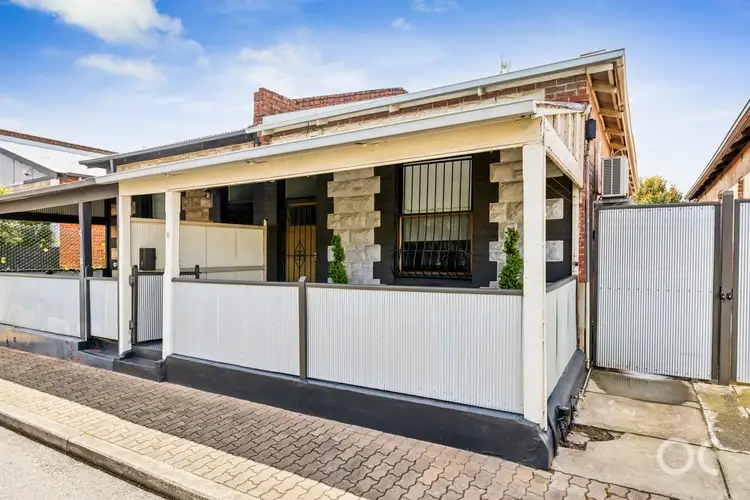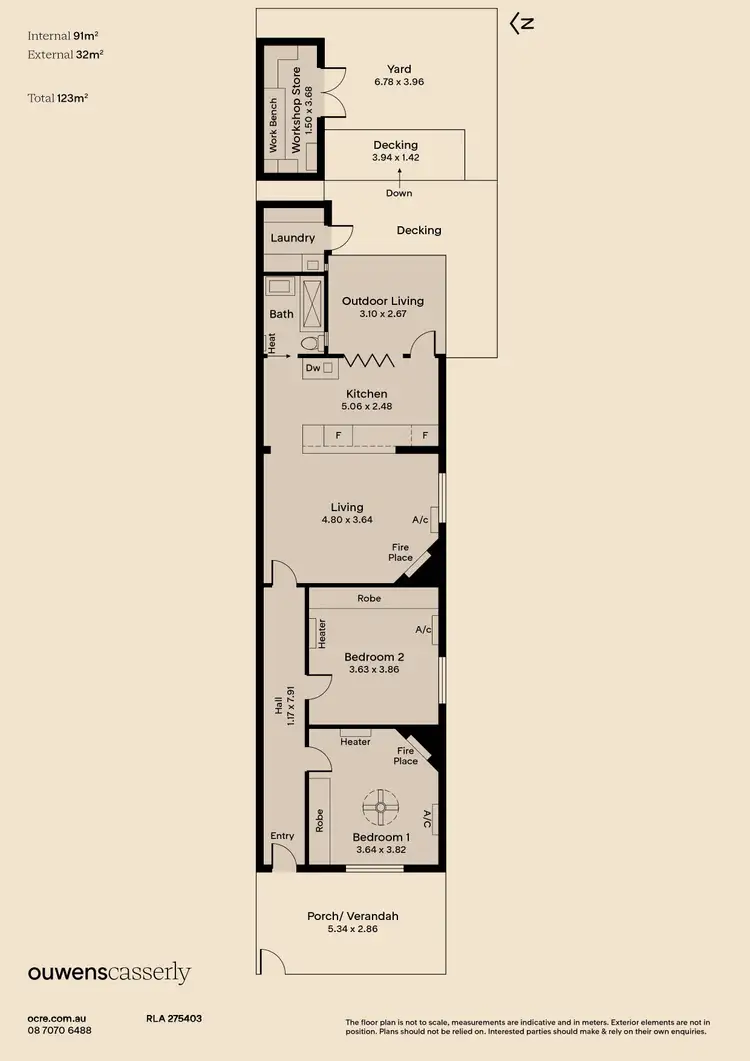Offers Close Thu, 2nd Oct - 12pm (usp)
Picture-perfect character-laden cottage, conveniently tucked behind vibrant Hutt Street.
Beautifully re-furbished & extended over recent years, offering on-trend contemporary décor, complementing polished timber floorboards.
Large rooms, loads of natural light and private entertaining area at the rear, featuring café doors opening to all-weather covered & uncovered timber deck.
Exciting extras include integrated European fridges & freezer, 2-drawer dishwasher, Bosch gas cooktop & oven, 3 reverse-cycle split-system air-conditioners, ceiling fan & open fire (would recommend a chimney sweep), low energy wall heaters installed in the bedrooms & bathroom, heated towel rails, large built-in robes and storage.
*Note; 2 resident parking permits available (enquire through Adelaide City Council)
Open the door to:-
- Fresh, contemporary décor, sure to please
- Double size bedrooms
- Central gourmet all-white kitchen adj. open plan dining & living, including open fire
- Up-dated amenities in the bathroom
- Outdoor laundry room, near new storage shed/workshop
Close the door on:-
- Long commutes to the suburbs
- Excessive housework & gardening
- Renovating
- Boring shops, restaurants, bars & cafes
- Expensive running costs, as there is 3.48 kw solar
Come home to comfortable & stylish lock-up & leave living, steps to all the action in the CBD, including the vibrant East End, Rundle Mall and Adelaide Central Market. Stroll to popular Victoria Park & the glorious south parklands.
Simply move in & start living.
Council – Adelaide City Council
Zoning - City Living
Year Built - 1880
Total Build area - 123m2 (approx.)
Council Rates - $2,571.35 per annum
SA Water Rates - $188.50 per quarter
Emergency Services Levy – $147.05 per annum
All information or material provided has been obtained from third party sources and, as such, we cannot guarantee that the information or material is accurate. Ouwens Casserly Real Estate Pty Ltd accepts no liability for any errors or omissions (including, but not limited to, a property's floor plans and land size, building condition or age). Interested potential purchasers should make their own enquiries and obtain their own professional advice. Ouwens Casserly Real Estate Pty Ltd partners with third party providers including Realestate.com.au (REA) and Before You Buy Australia Pty Ltd (BYB). If you elect to use the BYB website and service, you are dealing directly with BYB. Ouwens Casserly Real Estate Pty Ltd does not receive any financial benefit from BYB in respect of the service provided. Ouwens Casserly Real Estate Pty Ltd accepts no liability for any errors or omissions in respect of the service provided by BYB. Interested potential purchasers should make their own enquiries as they see fit.
RLA 275403








 View more
View more View more
View more View more
View more View more
View more
