Believe it. As if this no-through, quiet neck of the woods could delight any more, a split-level family entertainer lavished with minimalist design, timber, glass and light sits upon some 1330sqm of abundant, garden glory.
Ideal for families, retirees, or empty-nesters seeking a pliable 3 to 4 bedroom, 2 bathroom floorplan with a detached studio - insulated for band practice - ready to move with the ages.
Views abound through every Western Red Cedar pane, stacker and French door, mastering indoor/outdoor flow to multiple hosting zones crowned in leafy privacy.
Versatile living branches out from entry - fall for the carpeted living zone with exposed beams, lofty ceilings and combustion fire, or give in to the sun's grip over the conservatory where solid oak floors and UV resistant glass meet the pergola - views and style are assured.
2pac joinery, Miele dishwasher and pyrolytic oven, Essastone benchtops, quality Blum fittings, automated bin/recycling system and "lazy Susan" cupboard storage - in this kitchen, every inch is considered, concealed, flush and handle-free.
But the party conduit is the servery pass; the guest-feeding link from kitchen sink to the sun-kissed, Spotted Gum deck where only bottomless glasses are raised...
Beside the kitchen, another family/dining zone claims a 2nd bathroom - perhaps a future 4th bedroom with a ready en suite - while spacious sleeping zones sweep the master to one end, bedrooms two and three (with robes) to the other.
To low-care grounds lush with mature weeping cherries, maples, claret ash, golden elms and climbing roses - just wait for their colours to turn come autumn.
And feel the weight of the world lift with a view, a book and birdsong as zones about these surrounds submit to total shade come summer.
With your spot close enough for a stroll into town for cafe fare or a cycle along Amy Gillett's Bikeway, Allendale's fresh air and modern footprint will take your breath away...
Lifestyle features:
- Beautifully extended, flexible family home
- Gorgeous grounds of 1330sqm (approx.)
- Subtle entry lighting
- Polished oak kitchen floors
- Western Red Cedar cafe doors
- Character exposed old wool shed beams
- Professionally laid Kanmantoo dry-stone garden wall
- Ducted R/C A/C
- Slow combustion heater
- Lovely dining room skylight
- Fully insulated studio with bamboo floors (ready for band practice)
- Auto programmable irrigation front & rear
- Auto double garaging with rear office & storage
- Close to Woodside Primary & the main street
- Just 30 minutes to Adelaide
Adcock Real Estate - RLA66526
Andrew Adcock 0418 816 874
Nikki Seppelt 0437 658 067
Jake Adcock 0432 988 464
*Whilst every endeavour has been made to verify the correct details in this marketing neither the agent, vendor or contracted illustrator take any responsibility for any omission, wrongful inclusion, misdescription or typographical error in this marketing material. Accordingly, all interested parties should make their own enquiries to verify the information provided.
The floor plan included in this marketing material is for illustration purposes only, all measurement are approximate and is intended as an artistic impression only. Any fixtures shown may not necessarily be included in the sale contract and it is essential that any queries are directed to the agent. Any information that is intended to be relied upon should be independently verified.
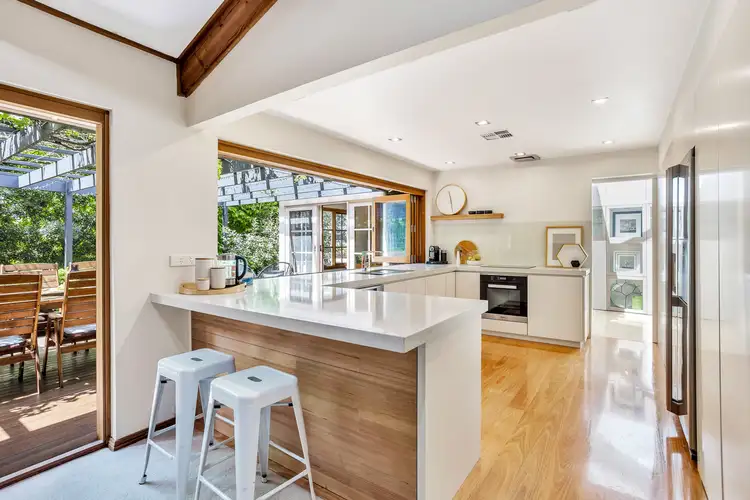
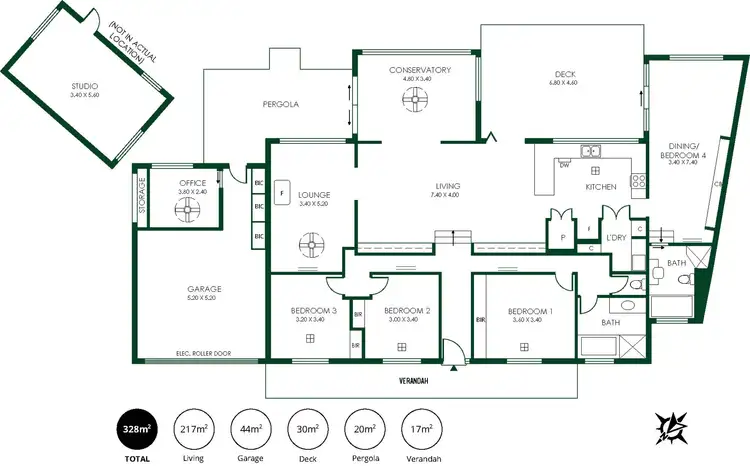
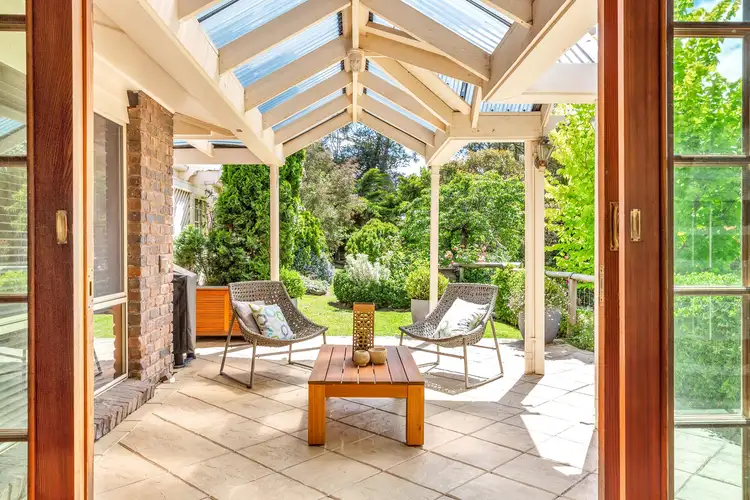
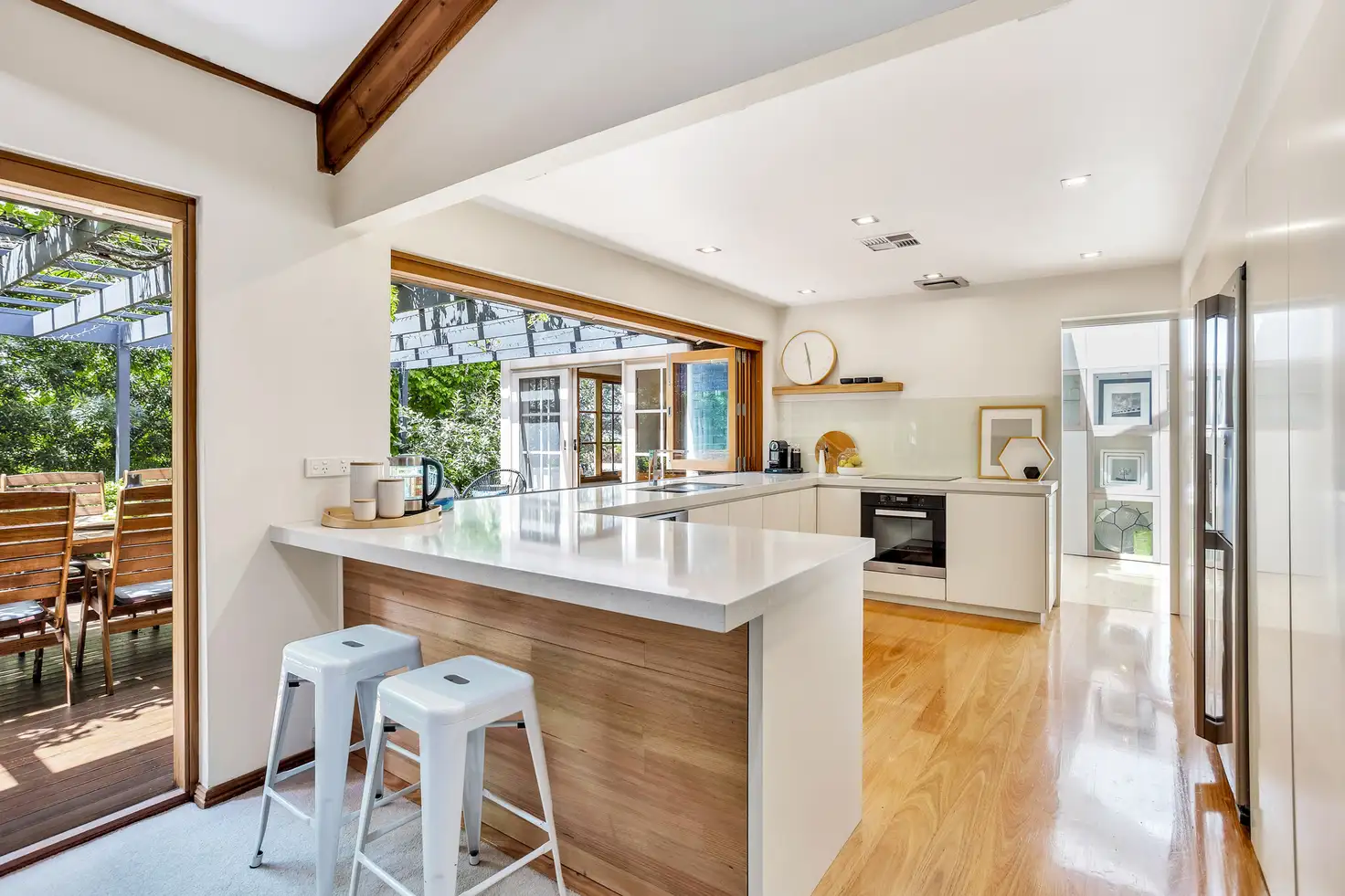


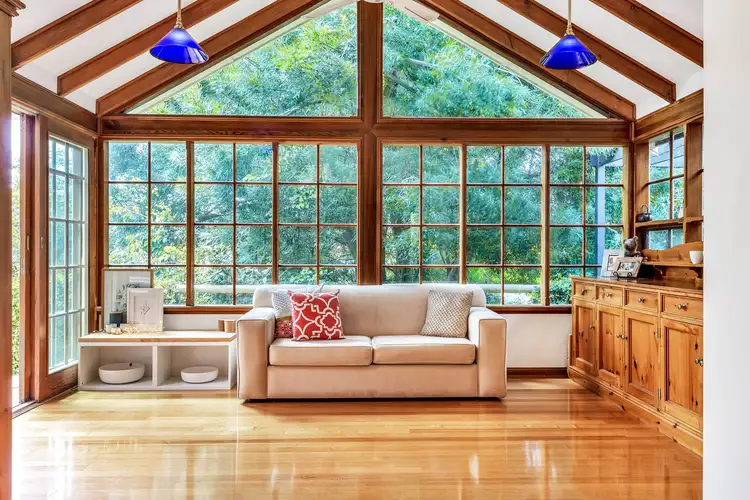
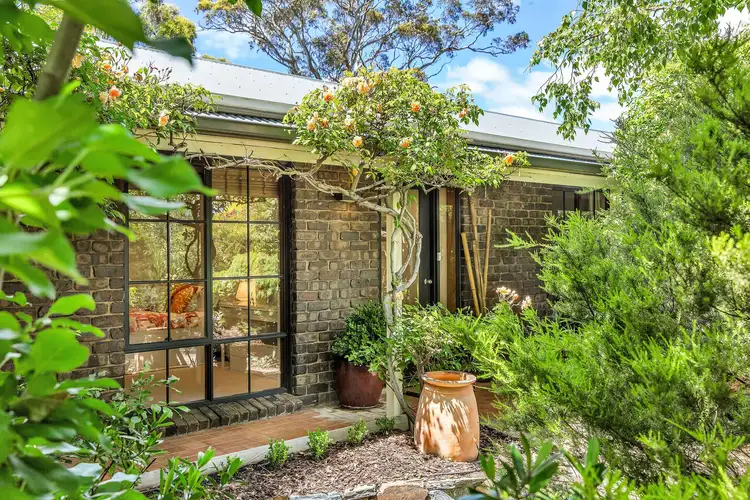
 View more
View more View more
View more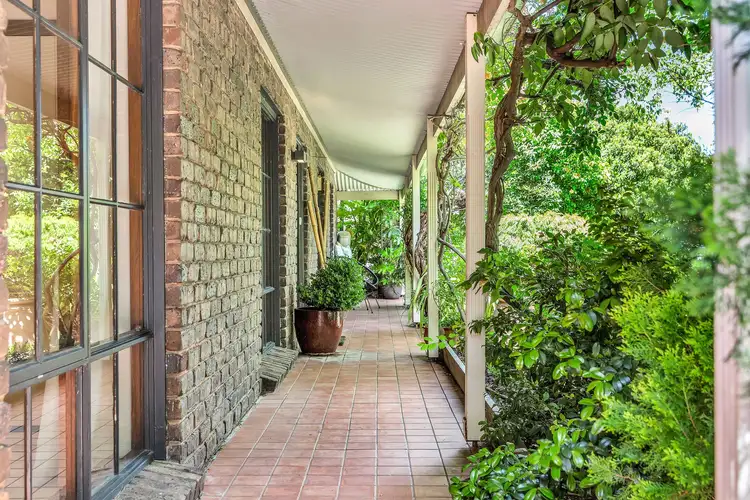 View more
View more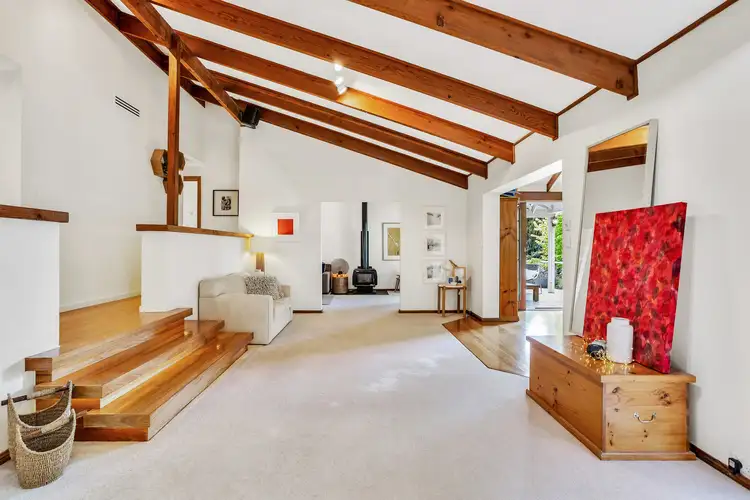 View more
View more
