For exclusive access to River Realty VIP properties please join http://bit.ly/RiverVIPs today, or SMS 'RiverVIPS' to 0428 166 755.
At a glance:
STYLE
This masterfully maintained and carefully updated home consists of a weatherboard and Colorbond build coated in a coastally inspired palette, with lush lawns and established greenery to the front and rear, and a welcoming, peaceful feel to the thoughtfully updated interior.
VENDORS' HIGHLIGHTS
The current owners will dearly miss this property, stating that the location is "ideal," being close to East Maitland Greenhills, Newcastle CBD, and Lawes Street's local cafes and restaurants. They also adored having plenty of places to "walk or take the pup for a run," and the stunning open plan living, dining and kitchen – which originally sold them on the home.
"We enjoy entertaining, and the kitchen is the heart of the home for us."
LOCATION
Nestled in a quiet pocket just southeast of Maitland, within walking distance to the nearby parks, schools, public transport, and Stockland Green Hills.
Stockland Green Hills - 3 min; Maitland CBD - 8 min; Newcastle CBD - 35 min.
The property:
Carefully updated and masterfully maintained, this East Maitland property boasts a charming four-bedroom home, beautiful gardens to its huge block, and is surrounded by lush greenery that's visible through every part of the home.
Sitting on 790sqm of centrally located East Maitland land, 8 Alliance Street presents beautifully from the road with its established greenery and timeless weatherboard build.
The dual carports provide ample room to keep the cars and toys out of the weather, with lush screening bamboo between the two, and twin garden sheds at the rear for any overflow tools and toys.
A set of stairs accesses a raised patio which creates a peaceful place to sit and enjoy a morning coffee before heading out for the day, with a northwestern aspect eliminating that morning glare.
Enter the home to find a welcoming front hall consisting of high ceilings overhead, floating floorboards underfoot, and a bright, timeless palette that effortlessly disperses the lighting from the brand-new LEDs throughout.
The master suite sits to the left of this space, creating a private escape for parents and hosts with its premium carpets, dual windows, and dedicated air conditioner. There's also the benefit of having both a built-in wardrobe and a large walk-through, which leads directly into the convenient tiled ensuite.
Bedroom two sits opposite this room, which is currently used as a study thanks to its lovely floating floorboards, bright aesthetic, and distance from the entertaining areas.
At the end of this hall lies a seriously impressive open-plan living space that's oozing with elegant design choices and flooded with natural light.
The kitchen sits to the edge of the space, providing a canvas for culinary creation that will have even the most amateur chefs looking to break out the pans. A wealth of soft-closing cabinetry keeps the 20mm Caesarstone countertops clutter-free, while the over-bench window creates a backdrop that will add some peace to even the most stressful of morning routines, and some gorgeous scenery when entertaining at the four-seater breakfast bar.
Flowing along on the floating timber flooring lies the combined living and dining area, which enjoys even more natural light thanks to its thoughtfully positioned array of glass which maximises light and minimises glare.
Bedrooms three and four line the rear wall of this space, along with the masterfully updated main bathroom and spacious laundry with ample workspace and convenient external access. Both bedrooms sit on the same premium carpeting as the master, with built-ins to the walls, ceiling fans overhead, and lovely views of the outdoor greenery that can be shut off in an instant for those Sunday morning sleep-ins.
At the end of this wall sits a spacious media room that creates a secluded space for quiet evening movies and weekend reads, or might also be used as a fifth bedroom or guest quarters.
The exterior of the property boasts a level rear yard with established gardens and shade trees, as well as a large undercover deck. This deck allows parties and reunions to seamlessly flow from indoors to out, making it clear why the current owners have adored hosting and entertaining.
East Maitland is an extremely convenient location with a flourishing commercial precinct, boasting a variety of facilities and amenities including an abundance of parks and sporting fields, as well as Stockland Green Hills, which is just a few minutes away by car.
Aesthetically pleasing inside and out with a wealth of greenery and unrivalled capacity for entertaining, 8 Alliance Street represents an excellent package for a huge swathe of buyers.
Its convenient location only adds more value to an already attractive opportunity, and the thoughtfully completed updates mean that there's nothing to be done but move in, unpack and then celebrate the start of your next chapter.
SMS 8Alli to 0428 166 755 for a link to the online property brochure.
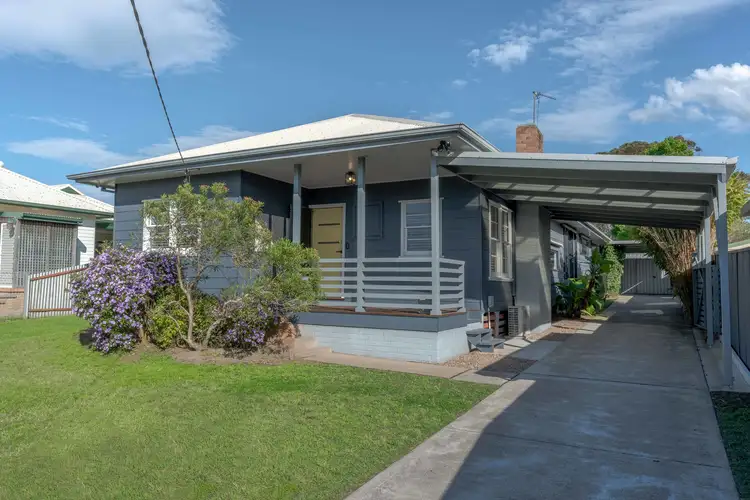
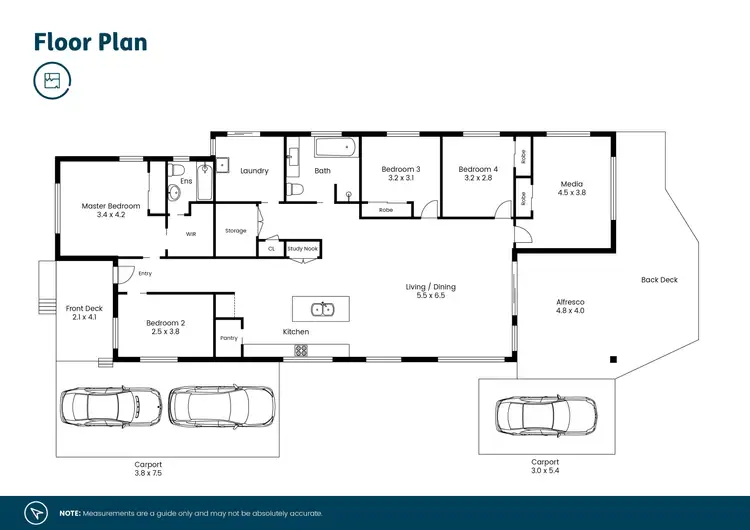
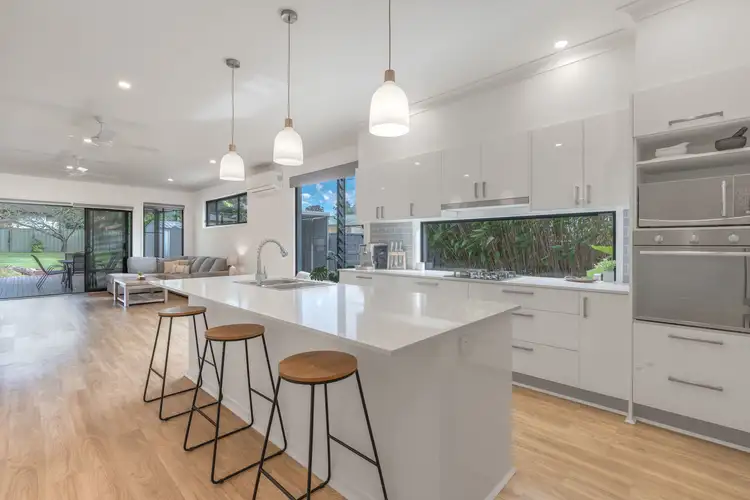
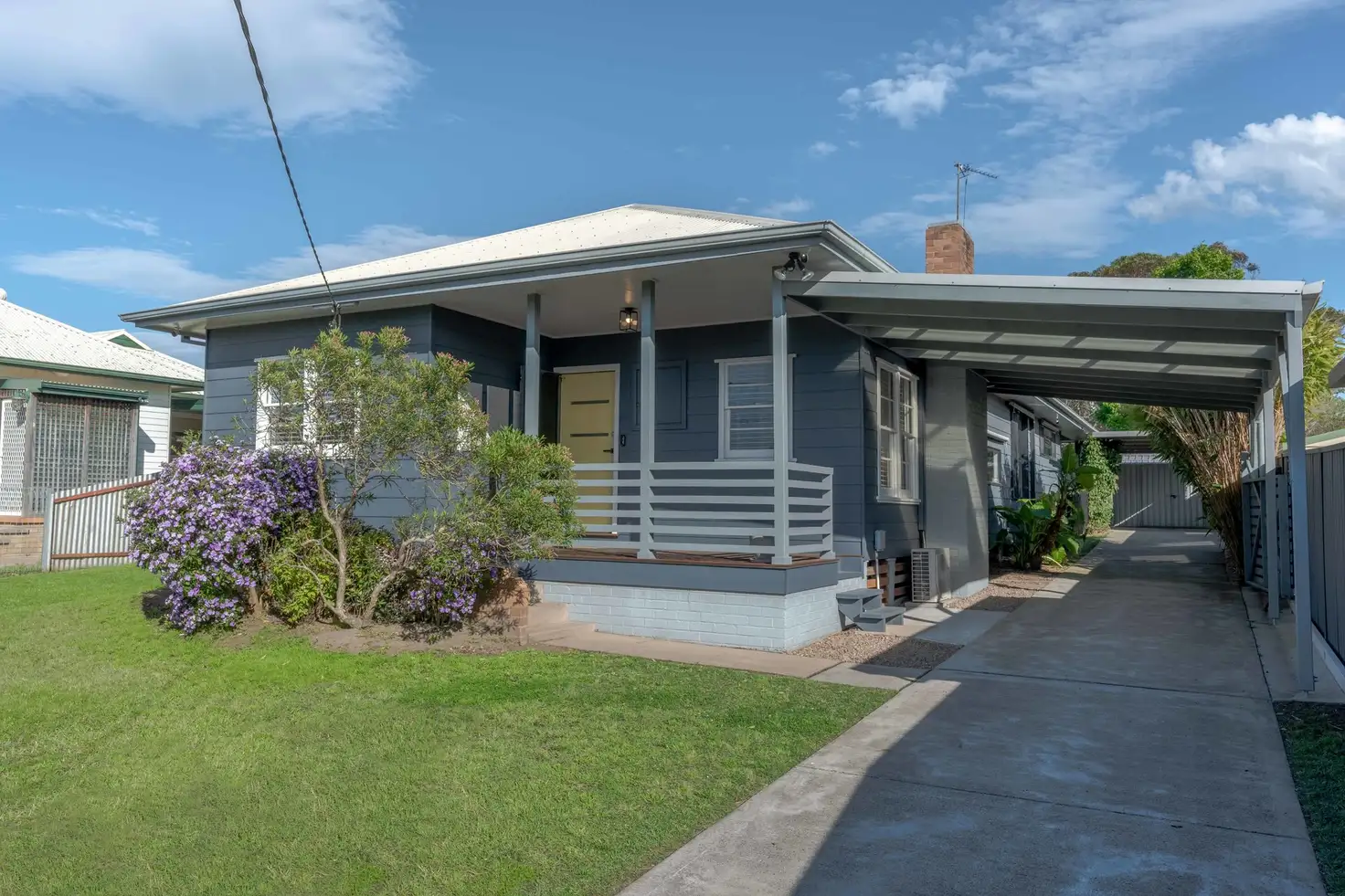


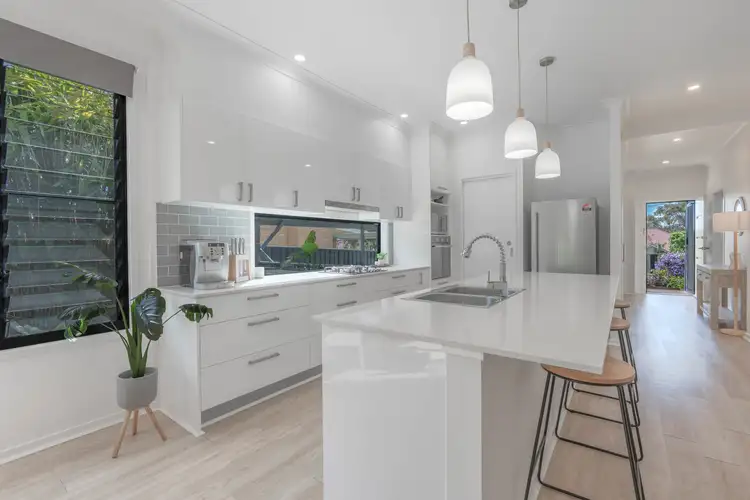
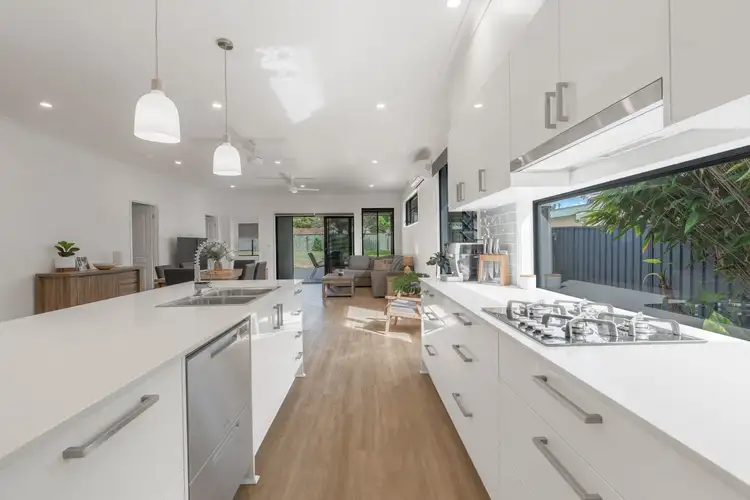
 View more
View more View more
View more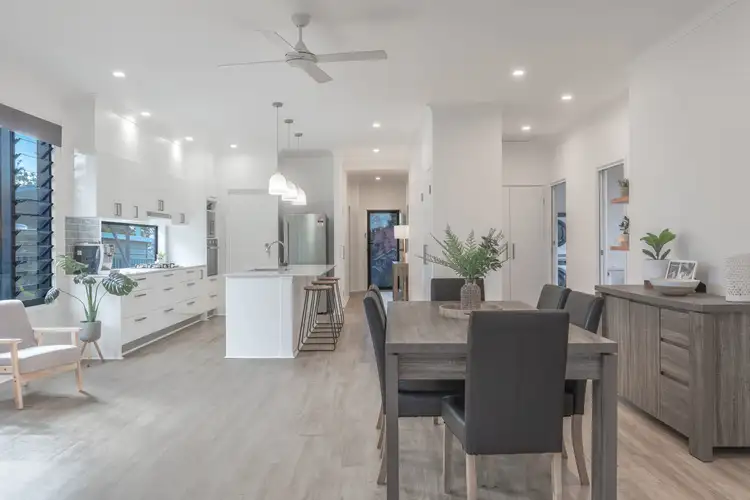 View more
View more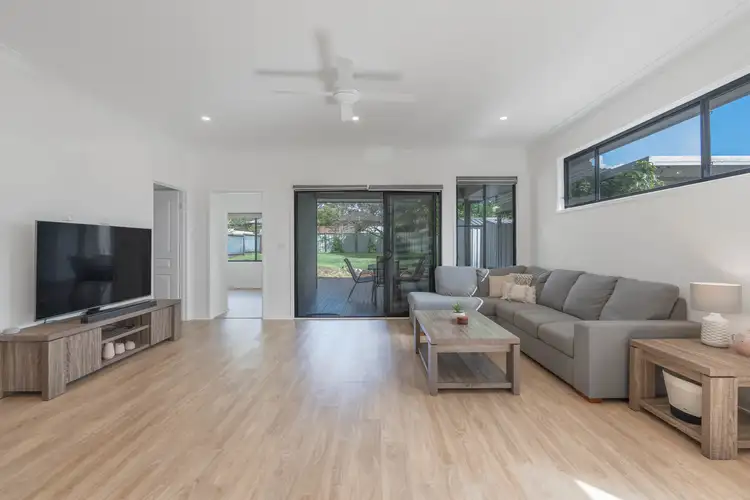 View more
View more
