This is your opportunity to secure a superbly executed, master built family home at an unbelievable reduced price - the owners want it sold. Featuring custom high-spec materials, beautiful finishes, well thought out storage and more than ample open living, this property offers immense practicality, space and luxurious family living - do not miss out on this one!
Featuring four generous bedrooms, multiple living areas, a designer kitchen and quality inclusions and additions throughout. no expense has been spared. The ultra-generous layout is complemented by immaculate interiors, all finished to an exceptional level of quality.
Privately tucked away from the street, providing a real bonus that offers peace of mind for those with young children, you will arrive home and feel like you are miles away from it all, while enjoying close proximity to everything you need.
Property features include:
- A covered front patio and welcoming entry way
- A stylish master suite featuring glass doors that open out to your private courtyard, a large walk-in robe, private ensuite with a double wall hung vanity, spacious shower with rain shower head, striking black fittings throughout and discreetly tucked away WC
- An additional three great sized bedrooms, all with generous built-in robes
- A sleek modern kitchen with a show stopping island with copious amounts of seating space, custom stone benchtops and splashback, linear pendant lighting, a 900mm gas cook top, double wall ovens, dishwasher, stainless steel sink, with a large walk in pantry to one side, and a fantastic storage/mud room to the other
- Substantial open plan living and dining, that can be closed off from the bedroom wing, with glass doors showcasing the tranquil views and leading out to the covered alfresco area
- Well-appointed guest powder room
- Excellent linen storage
- Ducted heating and cooling, with a scattering of ceiling fans throughout
- Attractive textured porcelain tiles flow throughout the living areas, with ultra plush carpets in the bedrooms
- A luxurious main bathroom with a striking freestanding tub, a large shower with rainwater shower head, modern floating vanity and private WC
- Separate rumpus/media room with double doors that can transform this space into a cozy sanctuary
- Large internal laundry with abundant storage and heaps of natural light
- Fully fenced, sunny rear yard with an easy-care lawn, establishing gardens, firepit area, terrific synthetic turf area, perfect for kids play area or exercise equipment, drive through side access with double gate and a large covered alfresco entertaining area with ceiling fan, gas point for the bbq, amazing views and peaceful rural backdrop
- Oversized double garage with electric remote roller door, internal access close to the storage/mud room and kitchen as well ample open parking space
- Set on a generous 999sqm block
This high-end home offers comfortable family living on a grand scale, ideally situated in the popular Limekilns Estate, close to schools, parks and local amenities.
Design integrity and absolute premium quality underscore this flawless family home which must be seen to be appreciated. Please contact Cleary Fairbrother Property to book your inspection today!
Disclaimer: All information contained herein is obtained from property owners or third-party sources which we believe are reliable. We have no reason to doubt its accuracy, however we cannot guarantee it. All interested person/s should rely on their own enquiries.
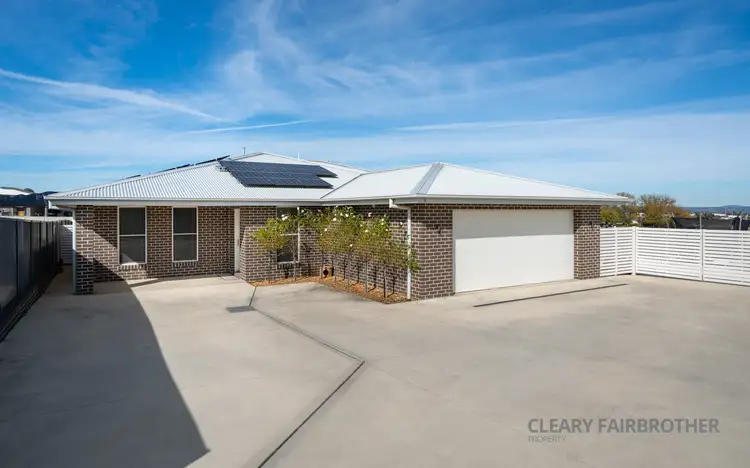
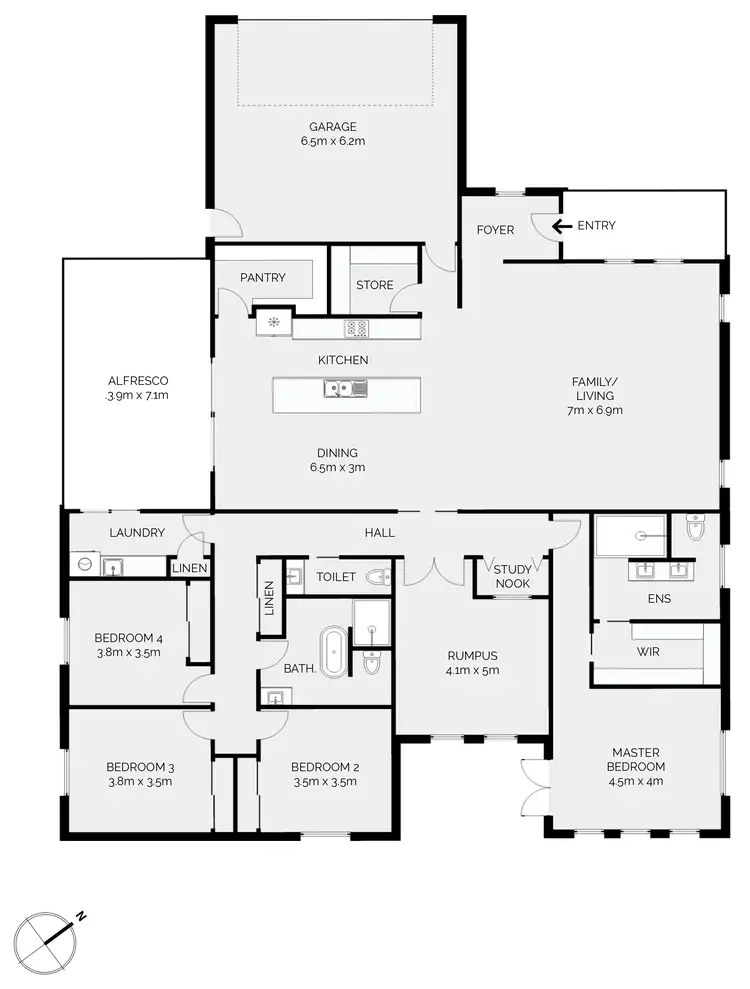
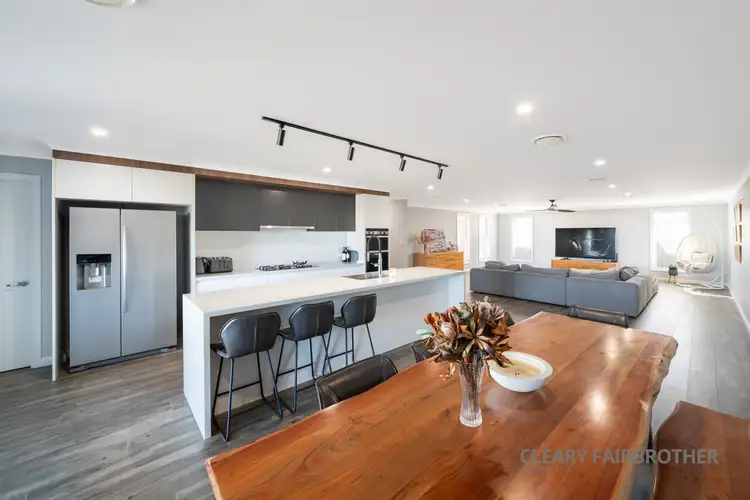



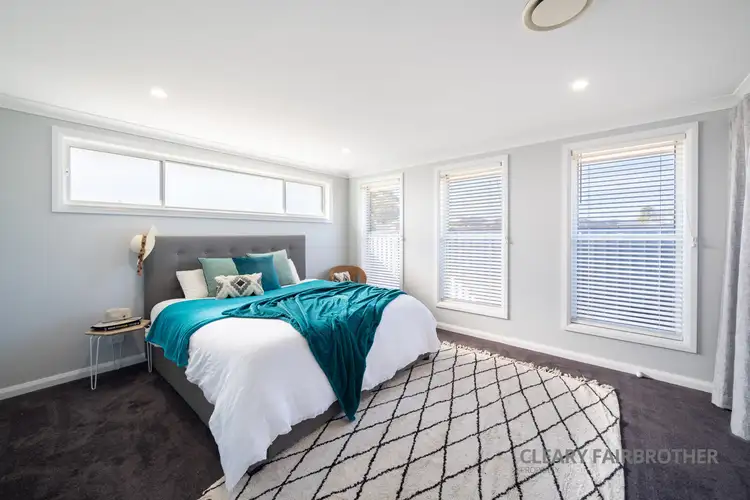
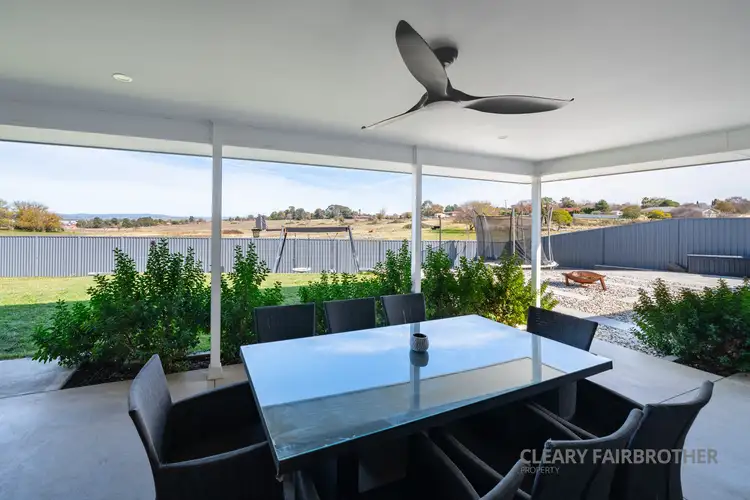
 View more
View more View more
View more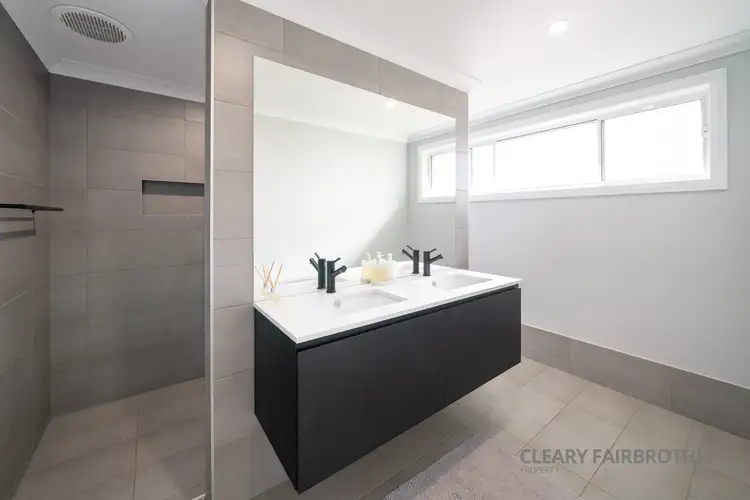 View more
View more View more
View more
