Tucked away on a peaceful street in the heart of the Meadow Springs Golf Course, this superb family home overflows with living space, allowing more the enough room for even the largest of families to find their comfort within, and ideal for those seeking multi-generational living given its array of sleeping arrangements. The internal floorplan spans a generous 203sqm, with your master suite to the front of the home, while a further guest room sits to the rear with another ensuite bathroom, leaving your remaining two bedrooms and semi-ensuite family bathroom placed to the centre to allow a range of set ups to suit your individual needs. A home office is positioned on entry to the residence, with your sweeping open plan living, dining and kitchen nestled just beyond, while a dedicated theatre room completes the interior. And moving outside a sheltered alfresco sit to the backyard for outdoor entertaining, with the 544sqm block offering plenty of room for the children or pets to play.
Located within the sprawling golf course that weaves its way throughout the suburb, you are ideally situated for family living with your choice of both public and private schooling within easy reach, along with childcare facilities and plentiful parkland to explore. The Meadow Springs shopping centre is a short distance away, with Mandurah itself equally close by to offer endless retail and dining options across both its multiple shopping centres and the popular Foreshore, while the train station, bus and road connections provide ease of travel throughout, and the nearby beaches and waterways ensure both relaxation and recreation for all.
Features of the home include:
- Master suite to the front of the property, with carpet underfoot, a walk-in closet and ensuite with a shower, vanity and WC
- Guest suite to the rear of the home, again carpeted with an open robe recess and private ensuite equipped with a shower, vanity and WC
- Two further bedrooms, both with carpet to the floor, built-in robes and one with semi-ensuite access to the main bathroom
- Central family bathroom, with a bath, shower and vanity, with a private WC and powder room area
- Sizeable laundry with a large linen closet and direct garden access
- Fully equipped kitchen, with a lengthy freestanding island bench, an in-built stainless-steel wall oven, gas cooktop and rangehood, with extensive cabinetry, a walk-in corner
pantry and extended bench space with the option to create either a scullery or breakfast bar dining
- Open plan living and dining area, with tiling throughout and sliding door access to the alfresco and gardens
- Dedicated theatre room, with double door entry and carpet to the floor
- Home office or study to the front of the home, with carpet to the floor and large windows for natural lighting
- Ducted air conditioning throughout
- Under roof alfresco to the rear of the home, with paving to the floor and an outlook across the gardens
- Fully fenced backyard, with the spacious area open to potential and ready to become your own peaceful haven
- Sheltered porch on entry overlooking the front garden
- Paved driveway before your remote double garage
Built in 2005, this fantastic family home combines a wonderful location with both space and layout to provide a flexible home for a variety of family arrangements, whilst positioned perfectly for convenience, with all the essential amenities close at hand, along with the sensational coastline and beaches that make this area so special.
Contact Sally Ackerley today on 0401 346 644 to arrange your viewing.
Disclaimer:
This information is provided for general information purposes only and is based on information provided by the Seller and may be subject to change.
No warranty or representation is made as to its accuracy and interested parties should place no reliance on it and should make their own independent enquiries.
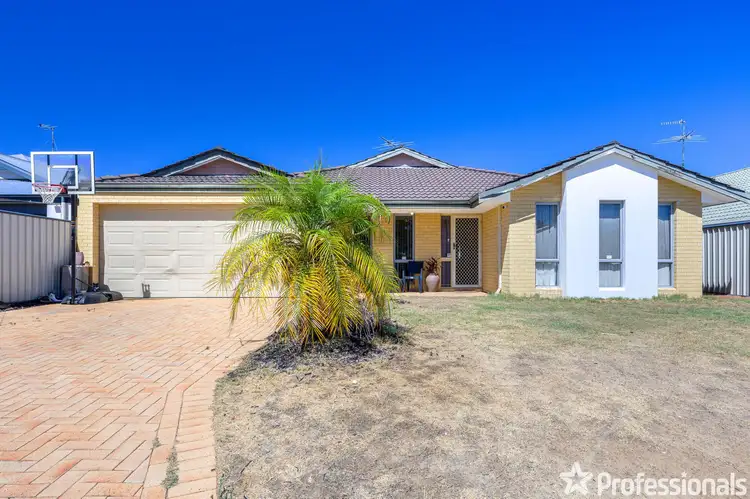
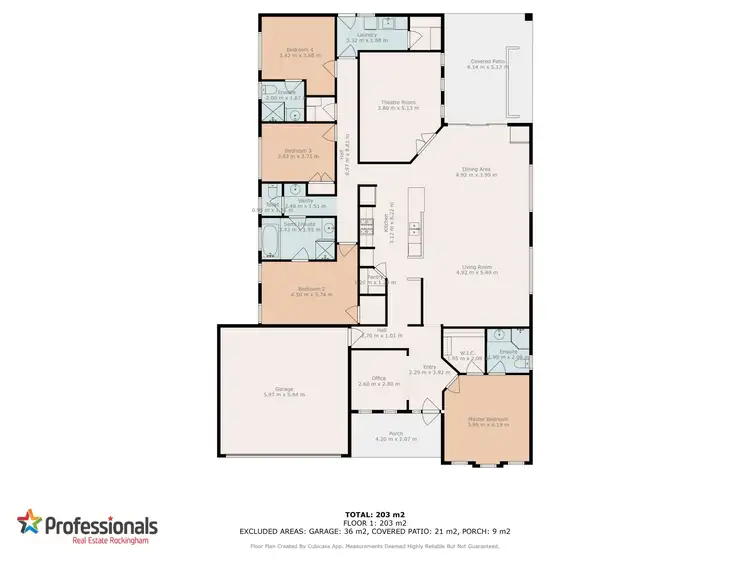
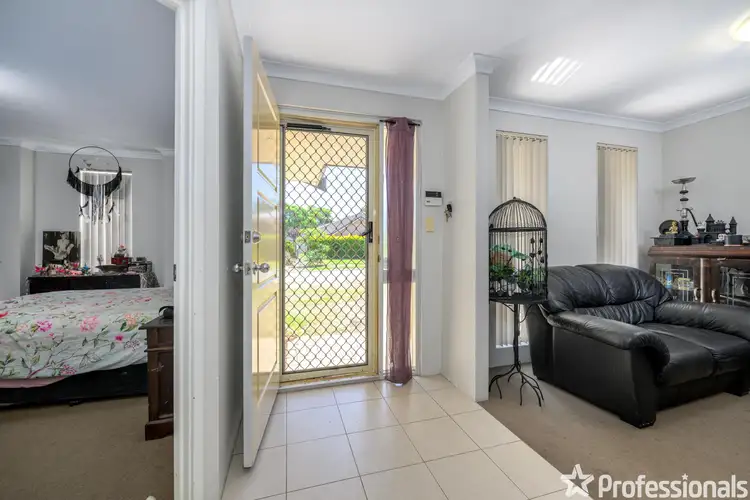
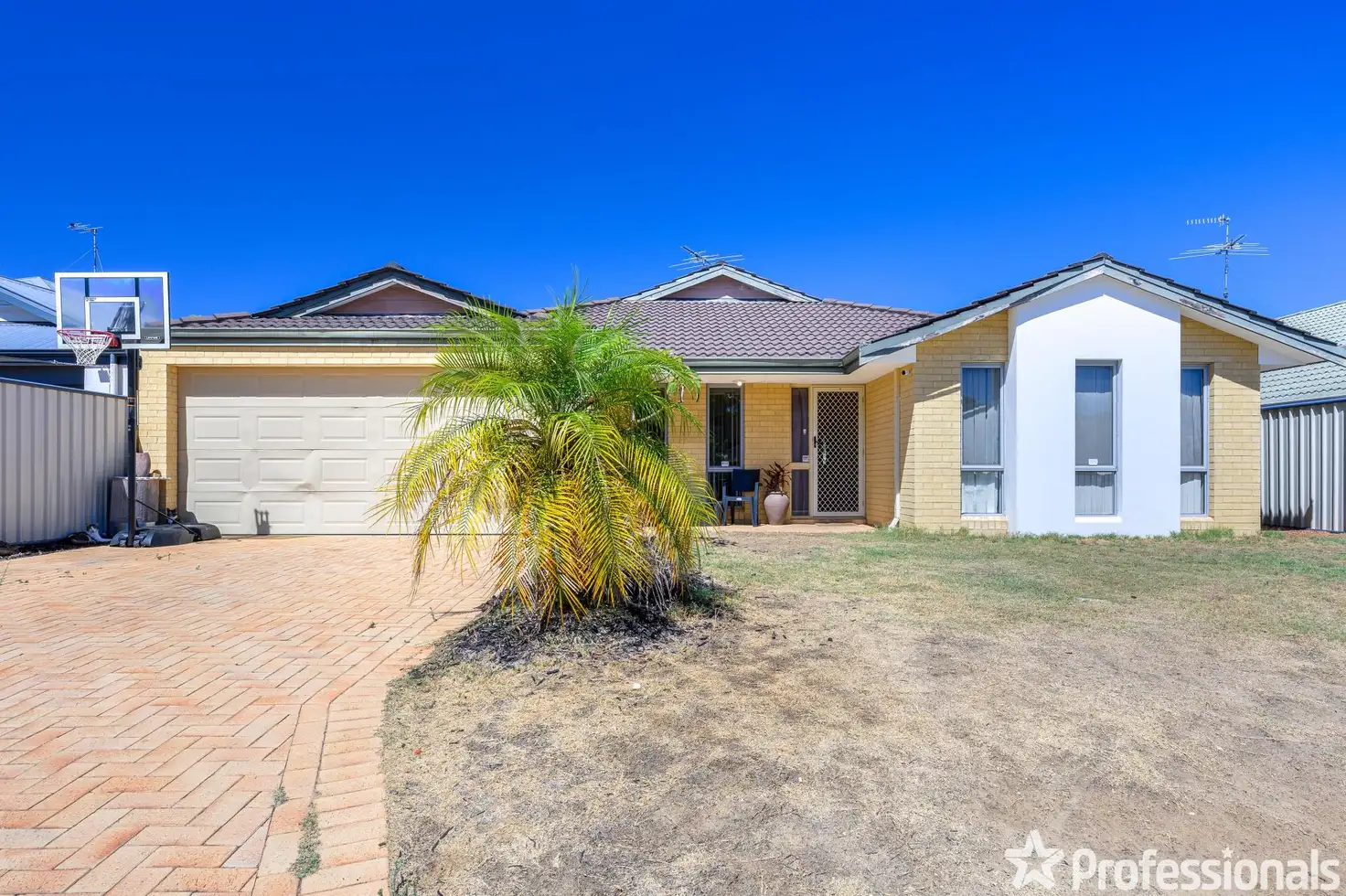


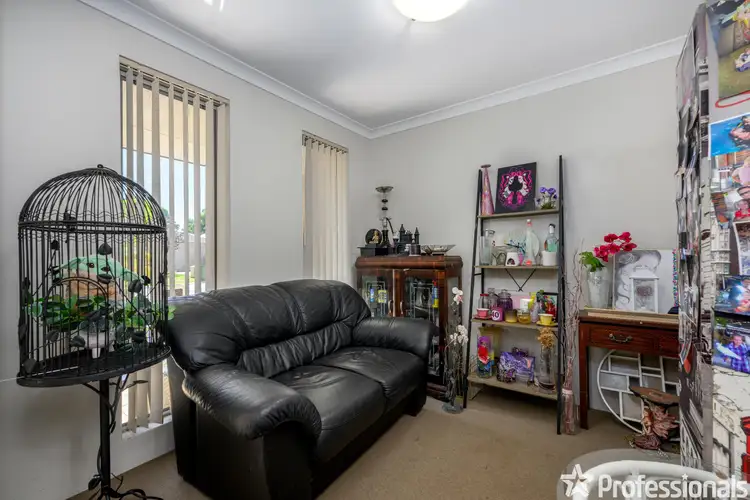
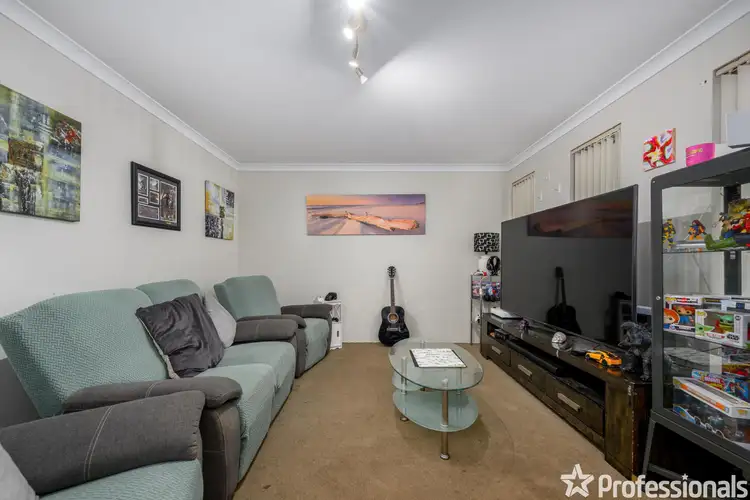
 View more
View more View more
View more View more
View more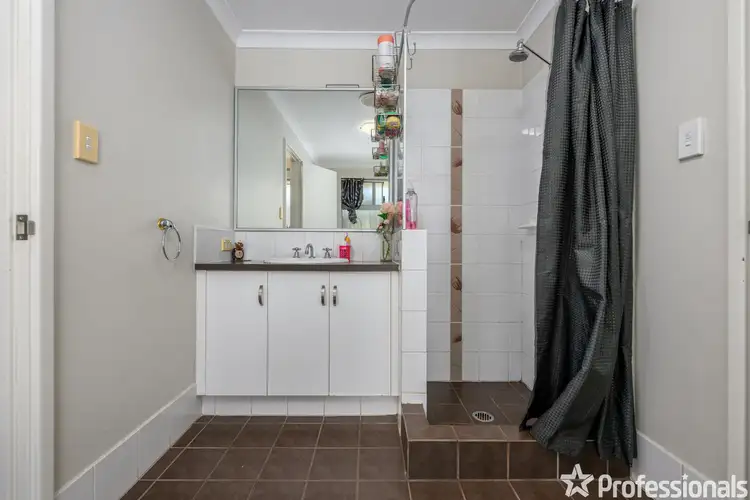 View more
View more

