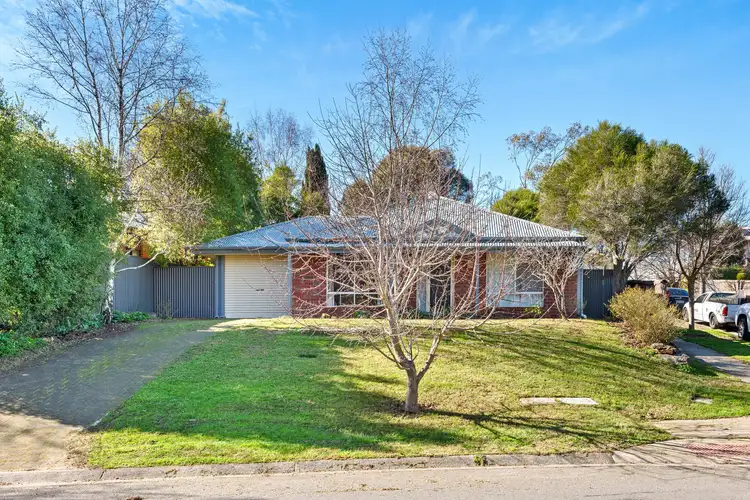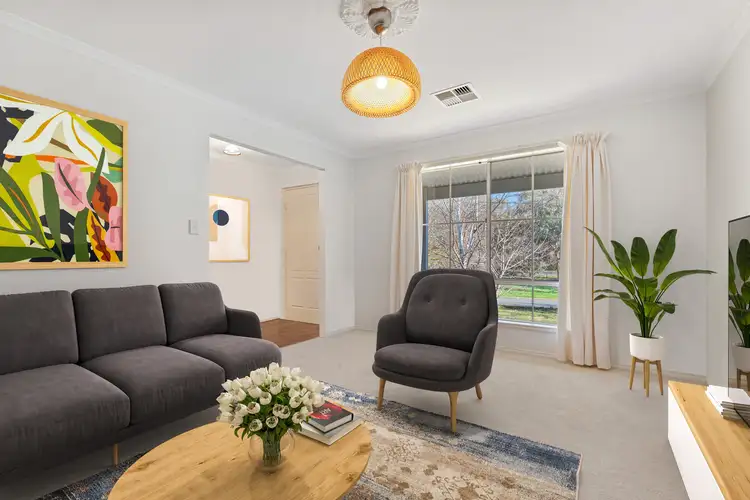Your Spring Park Farm step-up to country charm...
Cottage style that shoots looks across the reserve, sweeps a corner 579sqm block, and buys the first-timer, investor, or downsizer a value-adding opportunity into a boutique hills township in demand…
And here in Spring Park Farm, sporting the charm of a bullnose veranda and reserve-grabbing panes of this 2004-built 3-bedroom design, is all the persuasion you need.
Inside, floating floors coax you past the master bedroom and formal lounge into open plan living at large where indoor/outdoor flow is easy; how you configure the layout is up to you, and having dual living spaces is heaven sent for the young family.
The master bedroom, with a walk-in robe and a reserve wake-up, gains private access into the neutral bathroom; bedrooms 2 and 3 to the back share 3-way entry to its separate WC, vanity, shower, and bath.
Simply light, functional, and at the helm, the kitchen hosts a gas cooktop, dishwasher, and breakfast bar interaction edging the meals and family room, stealing focus for its floor-skimming garden views and sunlight galore.
Outdoor entertaining is a relaxed affair overlooking a fully fenced template of future tranquillity – consider the paved and undercover alfresco, raised garden beds, retaining walls, and rear grassed rise the inspiration.
Starting out, you're as good as set in this coveted country setting hitting the big time with dine outs like Honey Bang Bang and Pizzafino, family time at Coppins Bush Reserve and local playgrounds, plus Mt. Barker in a few easy minutes.
Want into Littlehampton's big shoes? Here's how.
In modern cottage style:
c2004-built 3-bedroom design
Fully fenced rear garden + a 579sqm (approx.) block
Single garage with auto roller door
Fronius solar panels (installed 2017)
Ducted R/C A/C throughout
Undercover alfresco
NBN connection
Ideal downsizer or first starter!
Easy minutes to Littlehampton Primary School & Cornerstone College
Close to Foodland & Littlehampton's big town amenities
And more…
Adcock Real Estate - RLA66526
Andrew Adcock 0418 816 874
Nikki Seppelt 0437 658 067
Jake Adcock 0432 988 464
*Whilst every endeavour has been made to verify the correct details in this marketing neither the agent, vendor or contracted illustrator take any responsibility for any omission, wrongful inclusion, misdescription or typographical error in this marketing material. Accordingly, all interested parties should make their own enquiries to verify the information provided.
The floor plan included in this marketing material is for illustration purposes only, all measurement are approximate and is intended as an artistic impression only. Any fixtures shown may not necessarily be included in the sale contract and it is essential that any queries are directed to the agent. Any information that is intended to be relied upon should be independently verified.








 View more
View more View more
View more View more
View more View more
View more
