Price Undisclosed
4 Bed • 3 Bath • 2 Car • 905m²
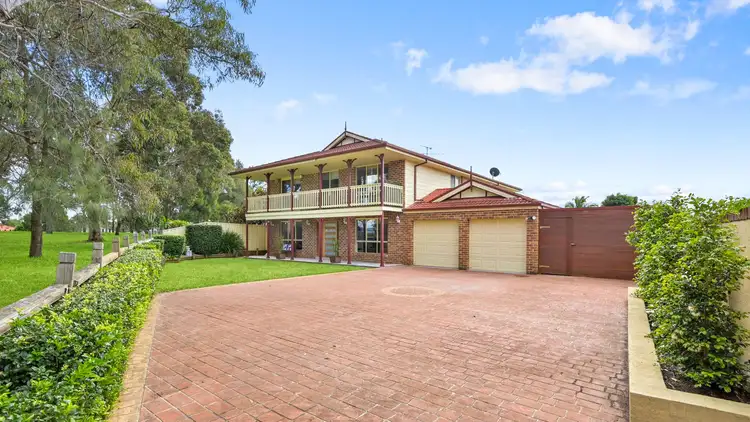
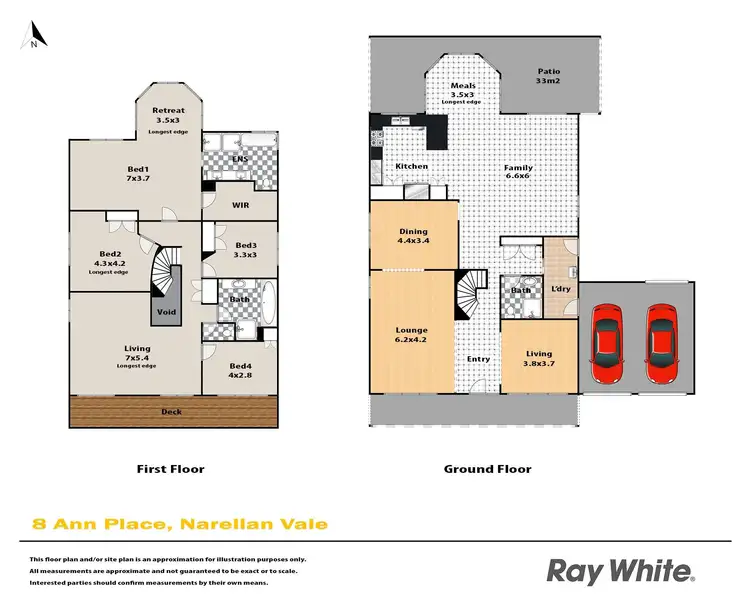
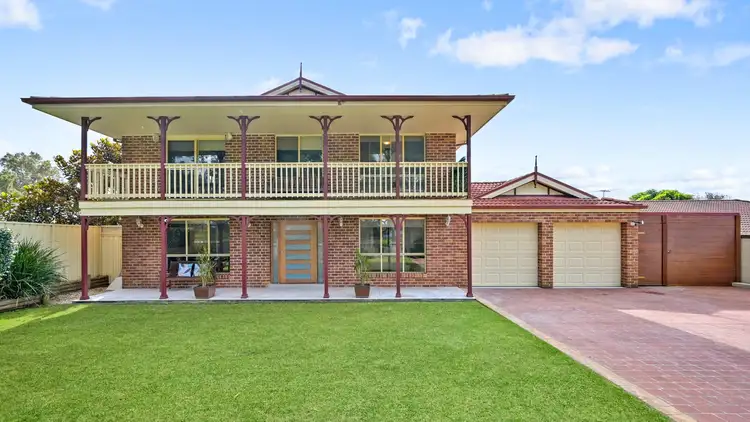
+24
Sold



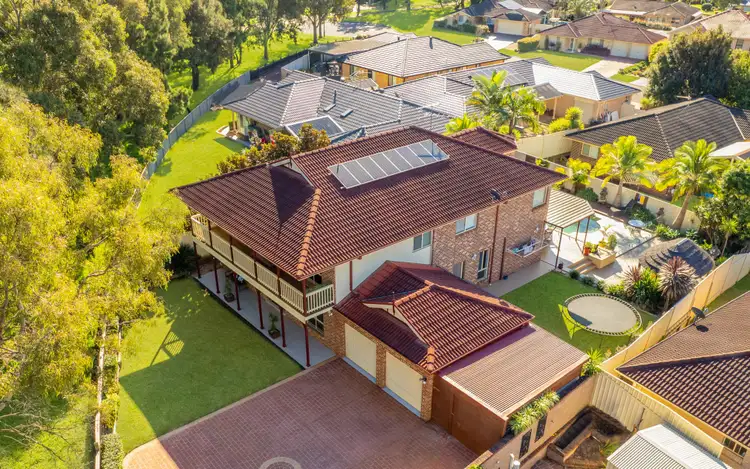
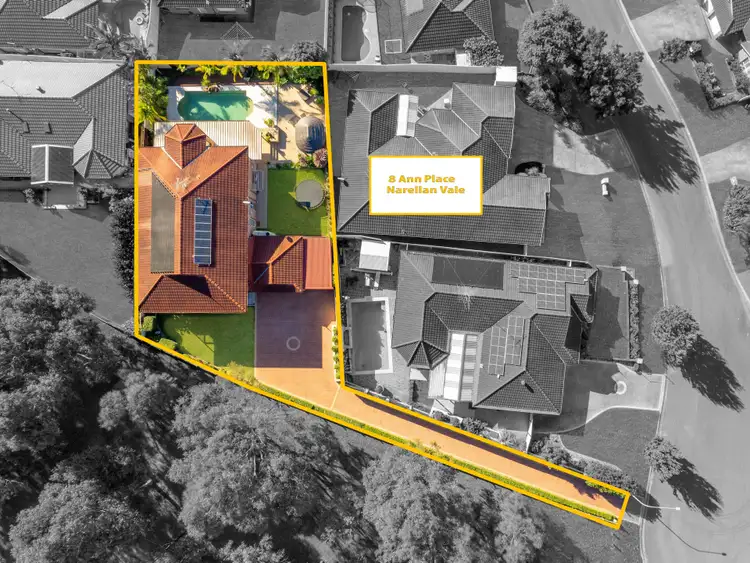
+22
Sold
8 Ann Place, Narellan Vale NSW 2567
Copy address
Price Undisclosed
- 4Bed
- 3Bath
- 2 Car
- 905m²
House Sold on Fri 13 May, 2022
What's around Ann Place
House description
“Your Own Private Oasis”
Land details
Area: 905m²
Property video
Can't inspect the property in person? See what's inside in the video tour.
Interactive media & resources
What's around Ann Place
 View more
View more View more
View more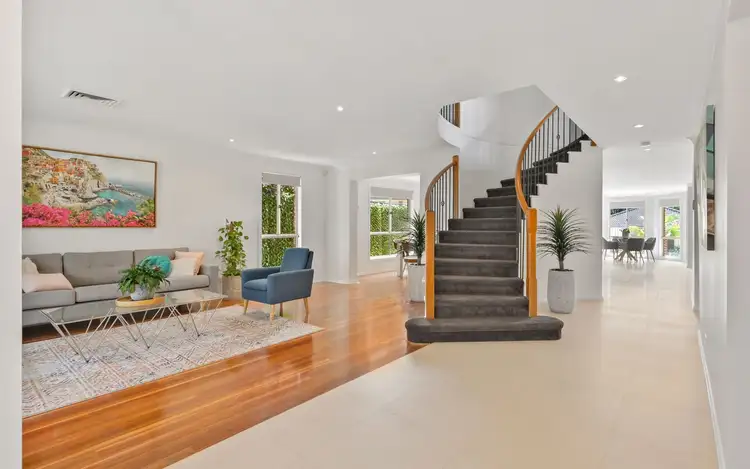 View more
View more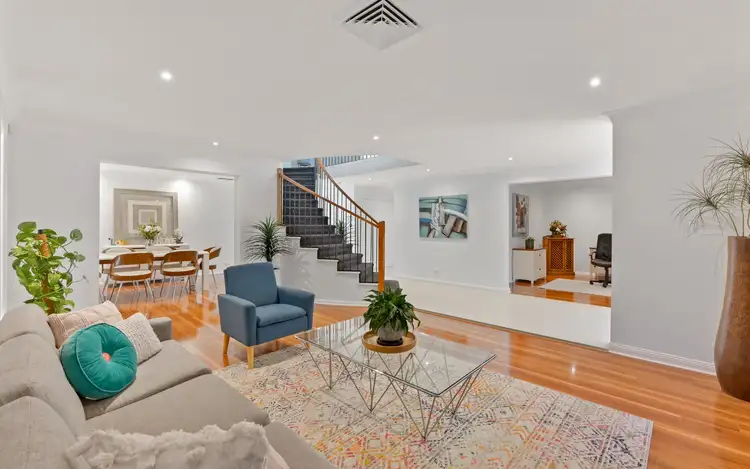 View more
View moreContact the real estate agent

Brendan Lappan
Ray White Macarthur Group Campbelltown
0Not yet rated
Send an enquiry
This property has been sold
But you can still contact the agent8 Ann Place, Narellan Vale NSW 2567
Nearby schools in and around Narellan Vale, NSW
Top reviews by locals of Narellan Vale, NSW 2567
Discover what it's like to live in Narellan Vale before you inspect or move.
Discussions in Narellan Vale, NSW
Wondering what the latest hot topics are in Narellan Vale, New South Wales?
Similar Houses for sale in Narellan Vale, NSW 2567
Properties for sale in nearby suburbs
Report Listing
