Tucked away in the heart of Angle Vale, 8 Annata Circuit presents an ideal opportunity for first home buyers or savvy investors. Offering four well-proportioned bedrooms and two bathrooms, the home combines practicality with comfort. A formal living area provides the perfect retreat, while the open plan living, dining and kitchen zone creates a central hub for everyday family life and entertaining alike.
Outside, the home continues to impress with a spacious outdoor entertaining area, ready to host weekend barbecues or relaxed evenings with friends. Both the front and back yards are designed for low maintenance living, giving you more time to enjoy. A rainwater tank adds an eco-friendly touch to the property, enhancing efficiency and sustainability.
Set within the ever-popular Angle Vale community, this address offers a lifestyle of convenience and growth. With quality schools, local shopping, cafes, and parks all close at hand, plus easy access to major transport routes, it's a location that appeals to families and investors alike. Angle Vale continues to thrive as a sought-after suburb, making this a property not to be missed. This property will be going to Auction unless SOLD prior, to register your interest please phone Sheridan Huddy on 0435 011 267 or Darren Pratt on 0428 881 406
Features You'll Love:
- A low-maintenance front garden welcomes you home, paired with a double garage offering secure parking and extra convenience
- At the front of the home, a formal lounge bathed in natural light creates the ideal spot to relax or host guests
- Flowing through to the heart of the home, the open plan living, meals and kitchen area is designed for modern family living
- The kitchen impresses with abundant bench and cupboard space, complete with a walk-in pantry for effortless organisation
- A well-positioned laundry sits just off the kitchen, with direct outdoor access for added practicality
- Privately located at the rear, the master bedroom boasts a spacious walk-in robe and a stylish ensuite for a true retreat feel
- Generous in size, bedroom two comes complete with its own walk-in robe, ideal for growing families
- Bedrooms three and four are both well-sized, each fitted with built-in robes for easy storage
- A central main bathroom with a separate toilet adds family-friendly functionality
- Additional linen cupboards in the secondary hallway provide plenty of extra storage
- Comfort is assured year-round with ducted reverse cycle heating and cooling
- Energy efficiency is taken care of with a solar system already installed
- Entertaining is a breeze with a spacious outdoor area seamlessly accessed from the living zone, perfect for family gatherings
- A low-maintenance backyard ensures you spend more time enjoying and less time maintaining
- A rainwater tank plumbed to the house adds eco-friendly efficiency
- Raised garden beds are ready for you to create your own vegetable patch or vibrant garden space
Location Highlights
- Family-friendly community surrounded by quality schools
- Local shops, cafés and dining just minutes away
- Parks, sporting clubs and green spaces close by
- Easy access to Gawler and the CBD via major roads
Specifications:
- Built - 2022
- House - 218m2 (approx.)
- Land - 480m2(approx.)
- Frontage - 14.8 m
- Zoned - Master Planned Township - MPT
- Council - Playford Council
- Hotwater -Gas
- Mains Water - Yes
- Rainwater - Yes
- Mains Electricity - Yes
- Solar - Installed
- Gas - Mains
- Sewerage - Mains
- NBN Available - Connectable
- Heating - Ducted Reverse Cycle
- Cooling - Ducted Reverse Cycle
The safety of our clients, staff and the community is extremely important to us, so we have implemented strict hygiene policies at all our properties. We welcome your enquiry and look forward to hearing from you.
RLA 284373
*Disclaimer: Neither the Agent nor the Vendor accept any liability for any error or omission in this advertisement. All information provided has been obtained from sources we believe to be accurate, however, we cannot guarantee the information is accurate and we accept no liability for any errors or omissions. Any prospective purchaser should not rely solely on 3rd party information providers to confirm the details of this property or land and are advised to enquire directly with the agent in order to review the certificate of title and local government details provided with the completed Form 1 vendor statement.

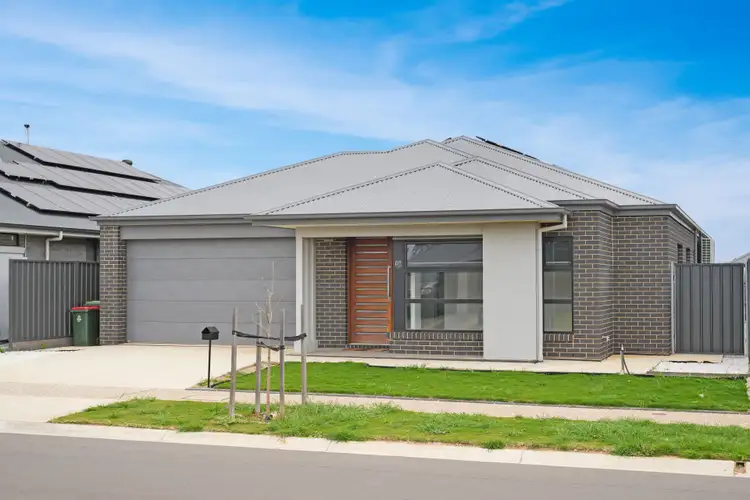
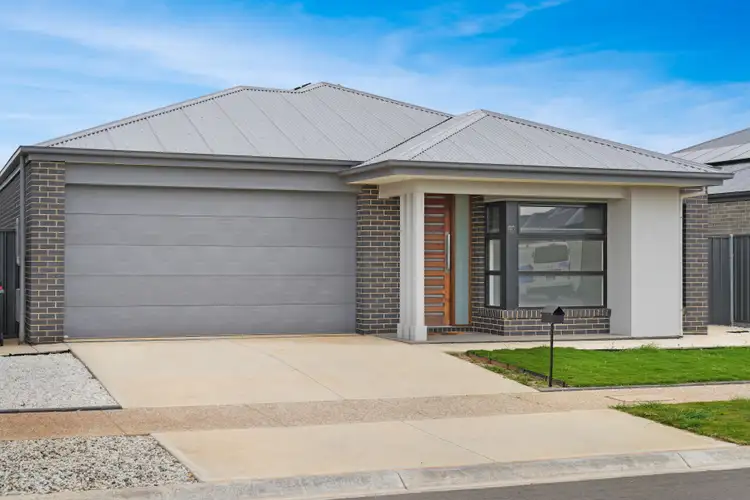



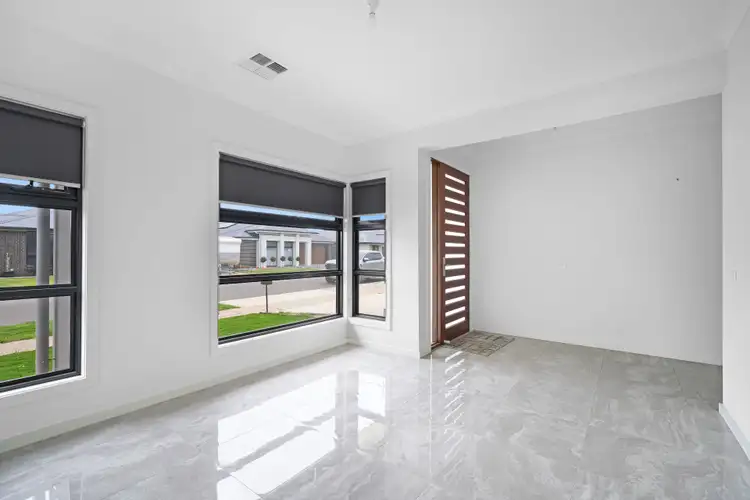
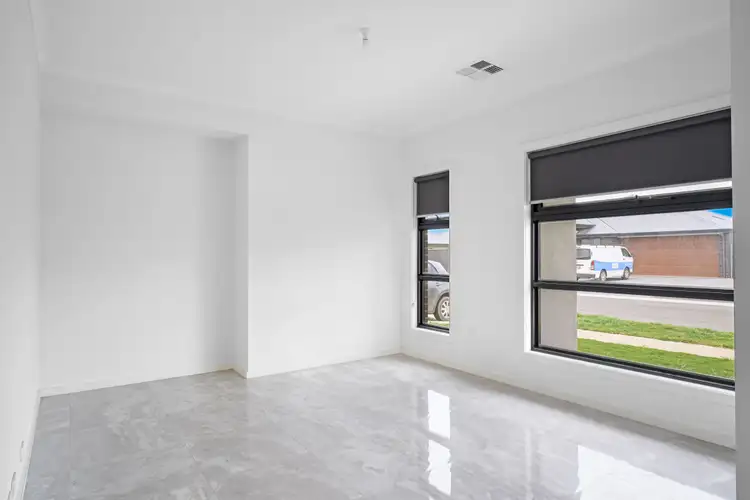
 View more
View more View more
View more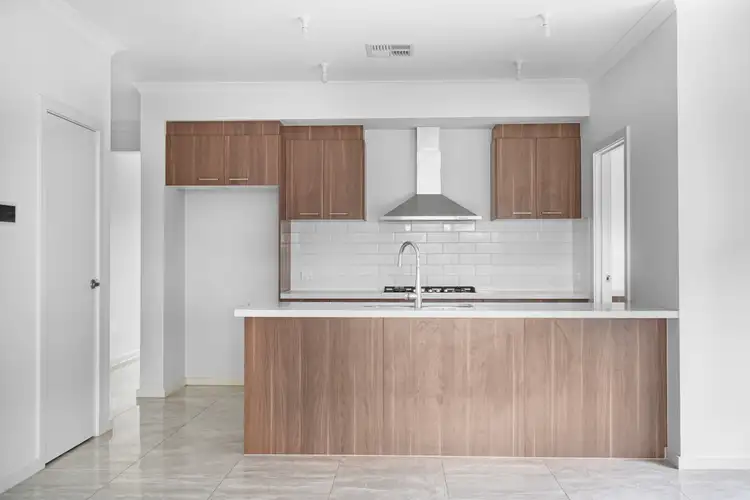 View more
View more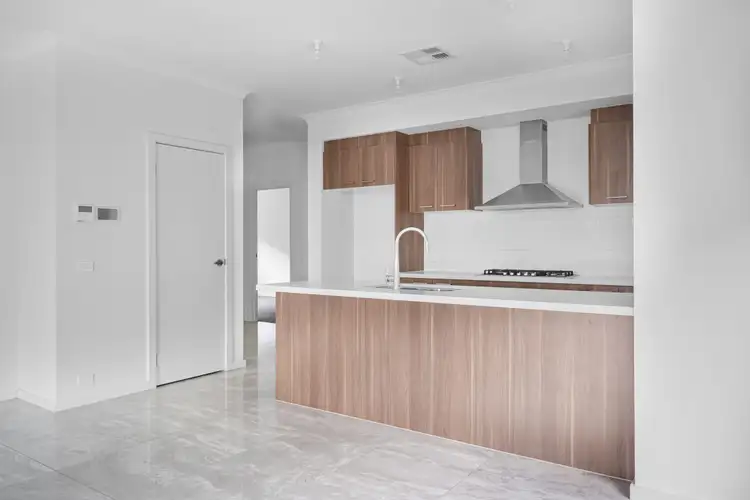 View more
View more
