Tucked away in the quiet streets of this peaceful pocket of Rostrevor sits this much-loved family home impeccably maintained inside and out. With a host of yesteryear feature and charm, there’s familiar size and space here inviting immediate comfort living whether you’re looking for that perfect block to settle in as is or after a generous canvas to update and uplift.
Ready and waiting for a new chapter to begin, there’s plenty to love from the onset. From beautiful solid timber floors, a sweeping lounge and dining where wide windows create a creature comfort backdrop to relaxed sunny days and cosy nights with the kids, while the wonderfully spacious contemporary kitchen inspires delicious home-cooking for friends and family alike.
An adjoining family zone opens to a generous, timber-decked alfresco overlooking a sunny backyard sprouting a sea of lush lawn, adding welcome indoor-outdoor living and entertaining potential to your everyday, weekend get-togethers or memory-making parties. Offering three good-sized bedrooms, all with built-in robes and master with private ensuite, and central main bathroom, a wash of interior updates would quickly and easily align this delightful property to more modern standards. Or, standing on a tempting 665m2 allotment, explore exciting renovation or rebuild possibilities in a sought-after area that’ll have you living your best life in the forever home of your dreams (STCC).
With picturesque rolling hills and the iconic Morialta Reserve basically in your backyard, 8 Apanina Way beautifully blends leafy surrounds with everyday conveniences. Enjoy a raft of local parks to play or walk the dog, Newton Village around the corner for all your daily essentials, a stone’s throw to Stradbroke Primary as well as excellent public and private school options, while a variety of bustling shopping precincts lie in wait enroute to the CBD.
Features you’ll love:
- Spaciously relaxed lounge and dining area with lovely front garden views and easy entertaining potential
- Open and airy kitchen flush with abundant contemporary cabinetry and cupboards, great bench top space for stress-free cooking, in-wall oven and easy-clean electric cook top
- Light-filled family zone with glass slider to a generous all-weather alfresco with timber decking and overlooking the sunny backyard with loads of kid and pet-friendly space to play
- Large master bedroom featuring soft carpets, ceiling fan, BIRs and ensuite
- 2 additional comfortable bedrooms, both with ceiling fans and BIRs
- Original bathroom flooding with natural light, separate WC and functional laundry zone
- Lush green, low maintenance front yard and secure single car garage
- Superb canvas to update and renovate, or explore exciting redesign and rebuild possibilities with a 665m2 block on offer (subject to council conditions)
- A short stroll to a range of leafy parks and reserves including Morialta and Black Hill for wonderful weekend adventure
- Moments to Stradbroke Primary, Morialta Secondary, Rostrevor and Saint Ignatius’ College
- Around the corner from Newton Village, 6-minutes to Newton Central and less than 10-minutes to Firle Plaza for fantastic variety for all your shopping and amenity needs
Specifications:
CT / 5550/755
Council / Campbelltown
Zoning / GN
Built / 1974
Land / 666m2
Frontage / 24.38m
Council Rates / $1,754,40.pa (approx)
Emergency Services Levy / $158.40pa (approx)
SA Water / $184.82pq (approx)
Estimated rental assessment / Written rental assessment can be provided upon request
Nearby Schools /
Disclaimer: All information provided has been obtained from sources we believe to be accurate, however, we cannot guarantee the information is accurate and we accept no liability for any errors or omissions (including but not limited to a property's land size, floor plans and size, building age and condition). Interested parties should make their own enquiries and obtain their own legal and financial advice. Should this property be scheduled for auction, the Vendor's Statement may be inspected at any Harris Real Estate office for 3 consecutive business days immediately preceding the auction and at the auction for 30 minutes before it starts. RLA | 226409

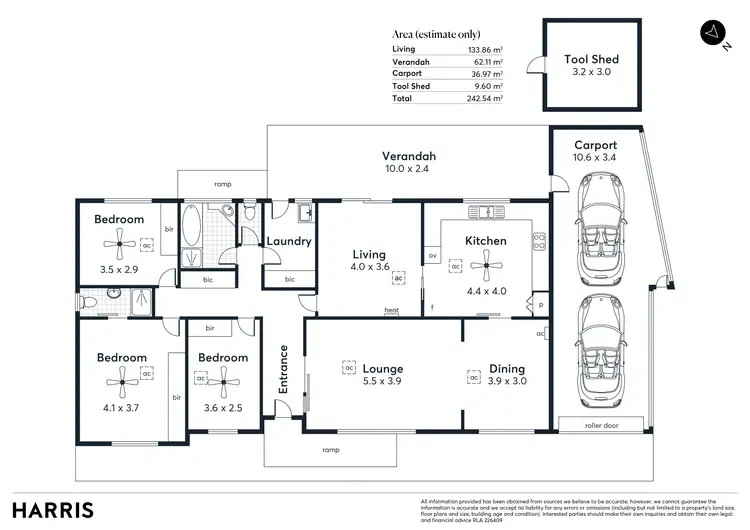
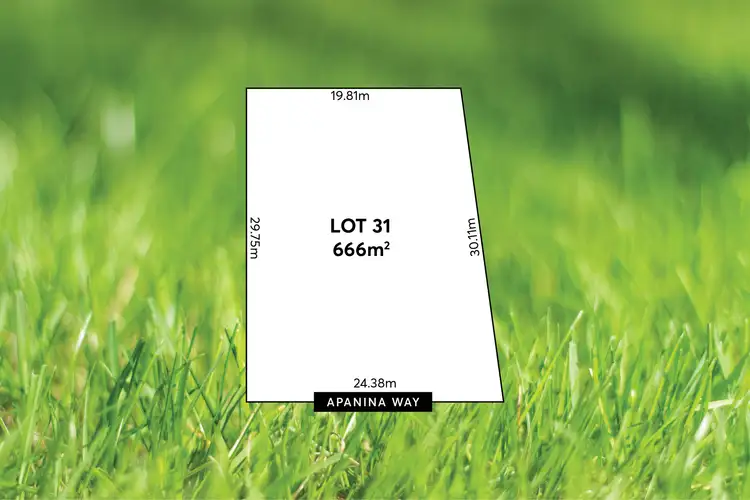
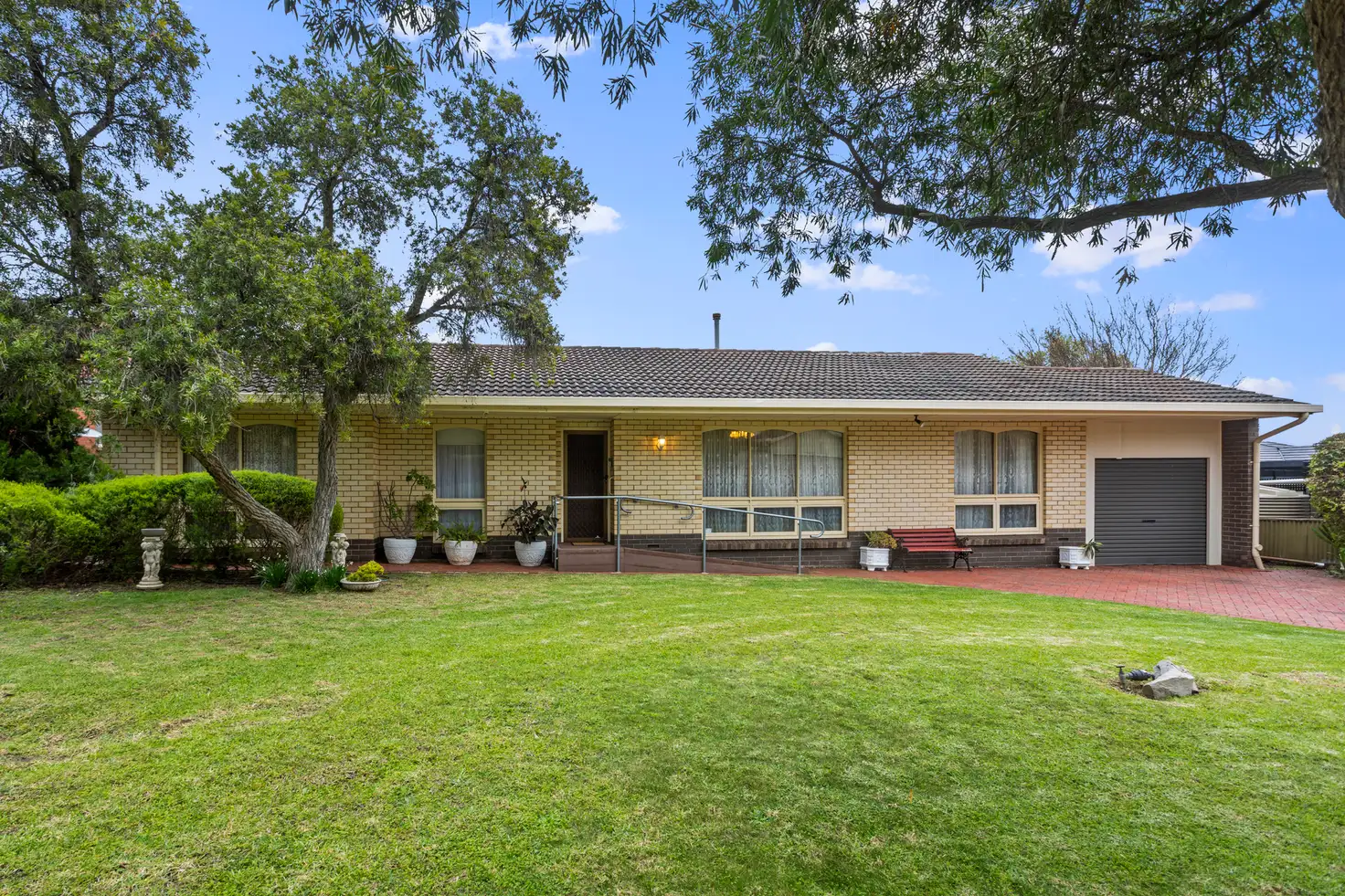


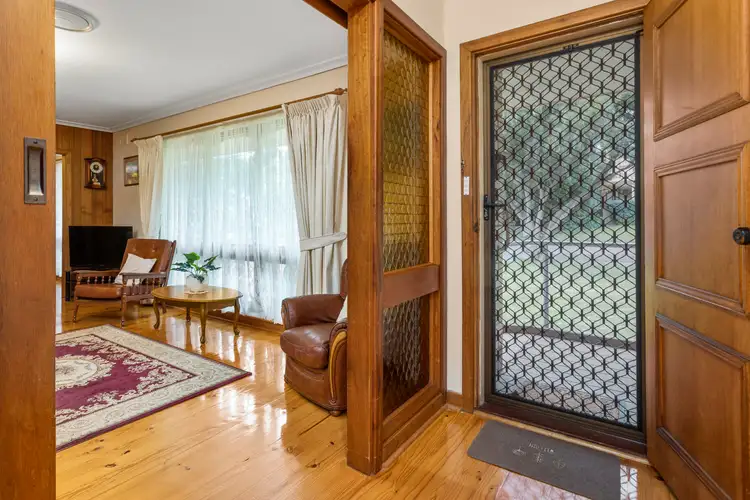
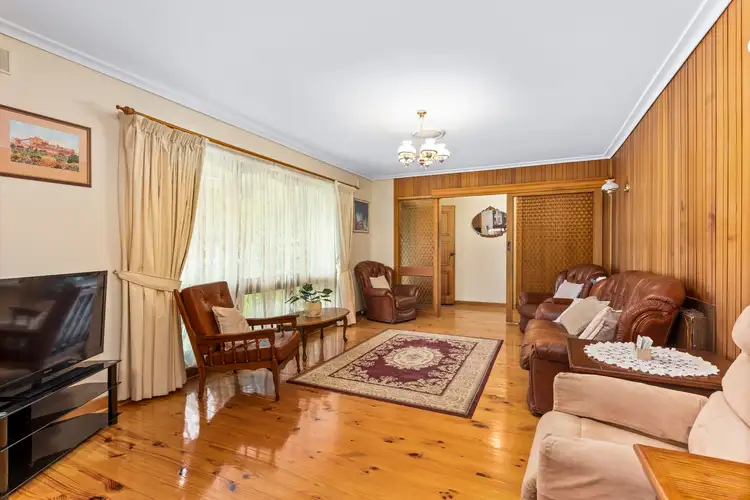
 View more
View more View more
View more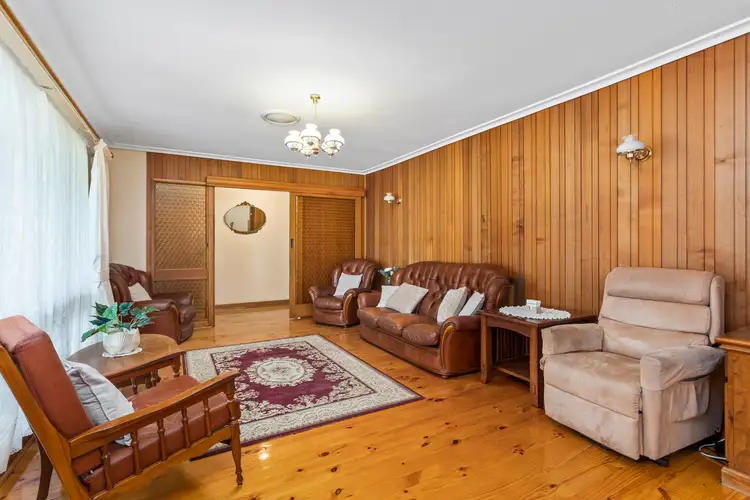 View more
View more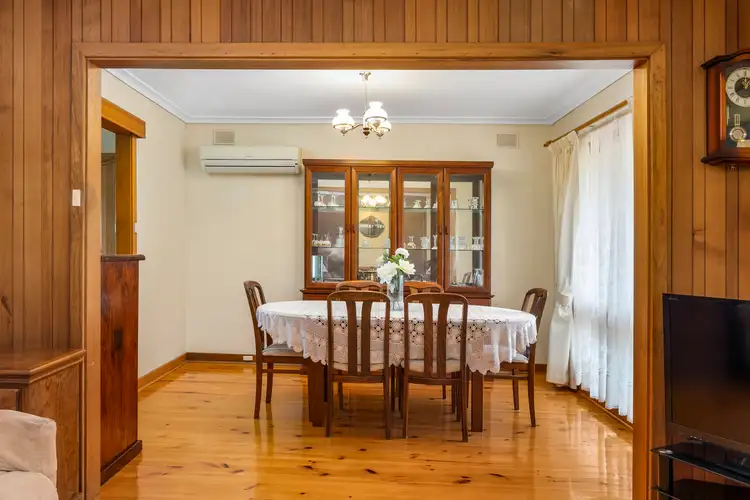 View more
View more
