Sitting on just under one acre of land, this 1975 brick build has served as a much-loved family home by a single owner – one of the pioneers of the Strathfieldsaye community. Walking distance to all amenities and with a private garden full of established trees, this unique property is ready to be enjoyed by a family who is seeking character, charm and space.
- Family-friendly locale: walk to bus stops, primary schools, café, supermarket, bakery and post office; 10 minutes to Bendigo’s CBD
- Sizeable, private allotment (planning approval
process for subdivision started (S.T.C.A), please speak to agent for further detail)
- Large brick shed 11.7m x 5.6m (3-phase power available, power, lights, shelving, workshop space, concrete flooring, tilt-panel door, space for 4 x vehicles)
- Ample original detail including brick feature walls, wood panel feature walls in entry, raked ceiling in lounge, picture windows, and high ceilings
The long driveway and established garden with mature, towering trees, provide a picturesque and private welcome to the property. Excellent undercover vehicle storage – from both shed and garage – is easily accessed from the house. A formal entry hall enjoys all the hallmarks of the retro era, and this end of the home is the perfect adults’ space with a large main bedroom, his’n’hers robes, an ensuite, two-way toilet, and a sizeable formal lounge with open fireplace and dual aspect windows. In the centre of the home is an open plan kitchen, living and dining space. The kitchen features ample storage, and the lounge with raked ceiling, gas log fire, and doors out to a paved, undercover alfresco area, lends itself to being the perfect entertaining space.
Four bedrooms, all with built-in robes, are located at the far end of the home, along with a large laundry with study nook, bathroom, toilet and additional shower room. The utility area links to the kitchen, and also opens out to a paved courtyard and the double garage. The generous garden features multiple zones for relaxation, play, and an area with veggie garden and water tanks. The four-car shed includes additional space for storage or a workshop.
Additional features:
- Reverse cycle ducted refrigerative cooling and ducted electric heating
- Open fireplace in formal lounge
- Gas log fire in main living
- Ceiling fans in main living
- Kitchen appliances including dishwasher, wall oven and separate grill, and four-burner electric cooktop
- Excellent storage throughout
- Separate shower room
- Built-in study nook
- Double garage with automated roller doors
- Recently cleaned and restored terracotta tile roof and facia
- Instantaneous gas hot water
- Water tanks x 2 (45,000l total capacity + pressure pump)
- Undercover brick-paved alfresco area
- Arbour through to utility garden including brick garden beds
Disclaimer: All property measurements and information has been provided as honestly and accurately as possible by McKean McGregor Real Estate Pty Ltd. Some information is relied upon from third parties. Title information and further property details can be obtained from the Vendor Statement. We advise you to carry out your own due diligence to confirm the accuracy of the information provided in this advertisement and obtain professional advice if necessary. McKean McGregor Real Estate Pty Ltd do not accept responsibility or liability for any inaccuracies.
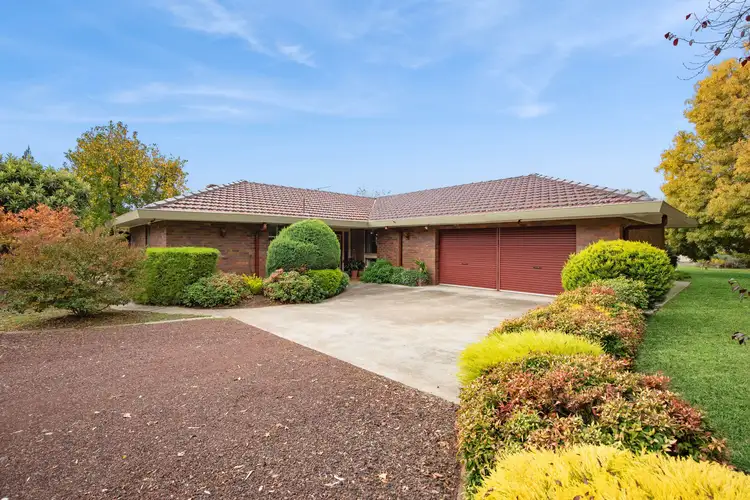
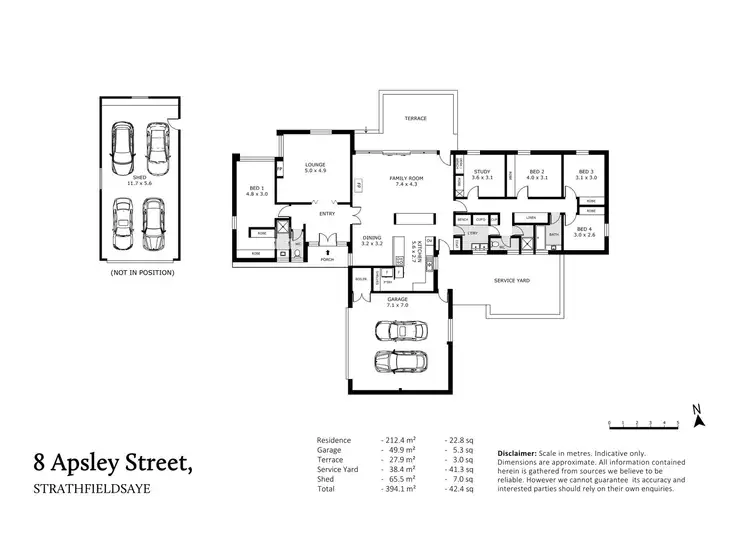
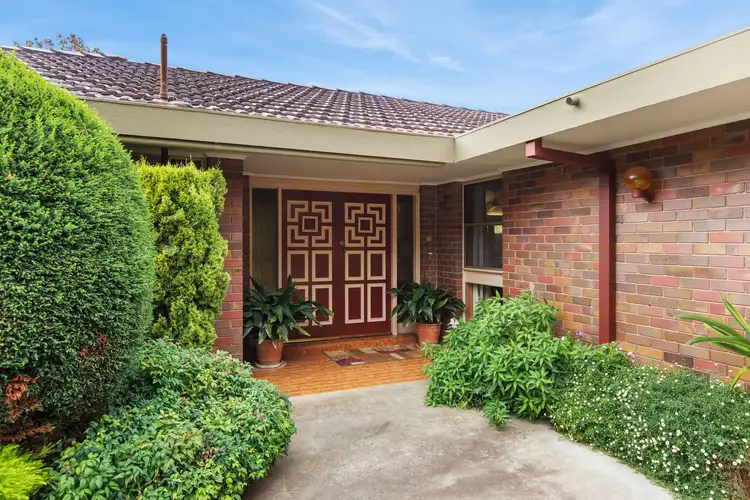
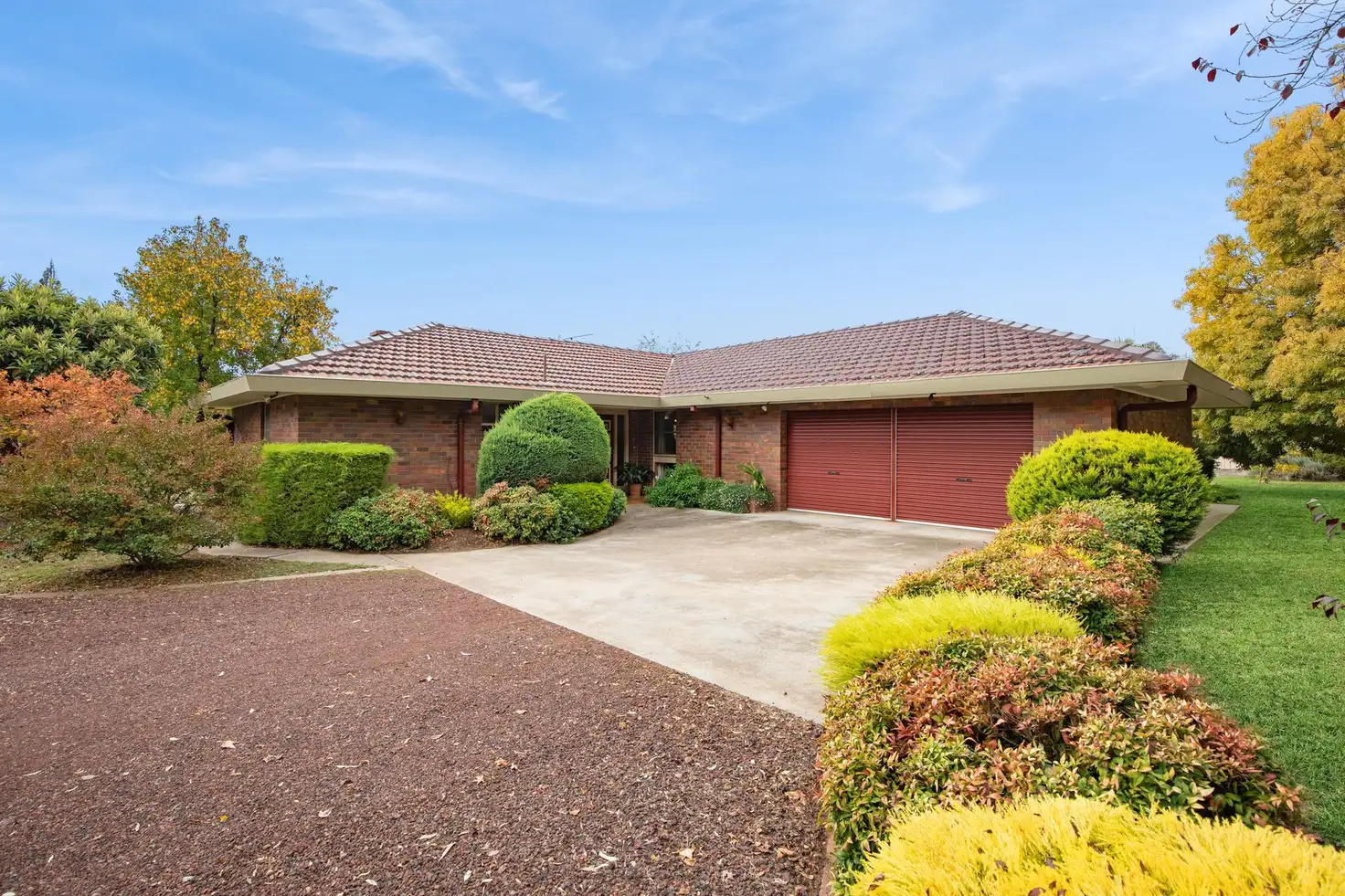



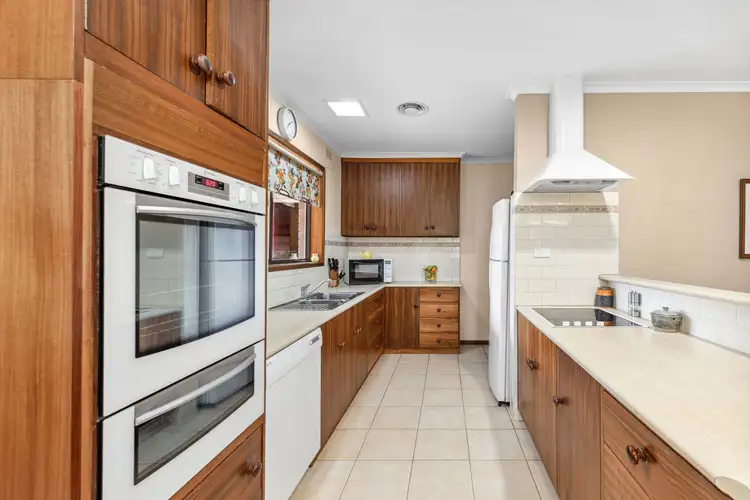
 View more
View more View more
View more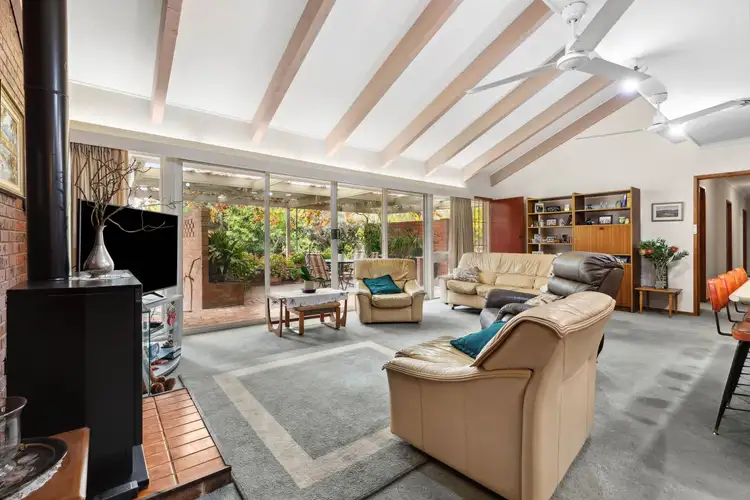 View more
View more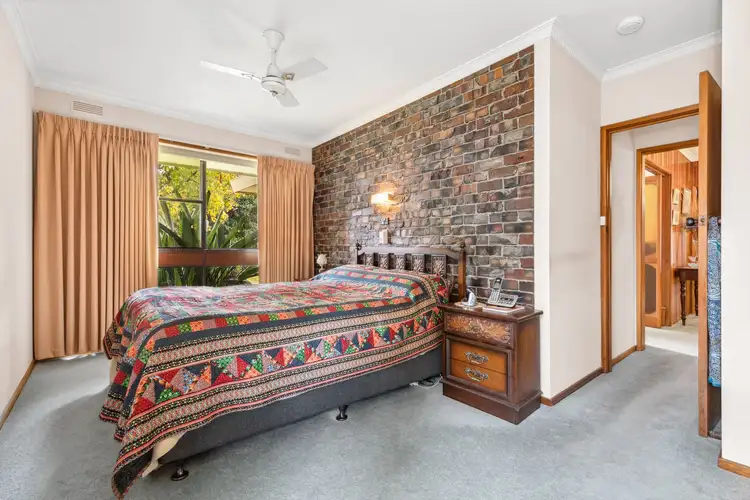 View more
View more
