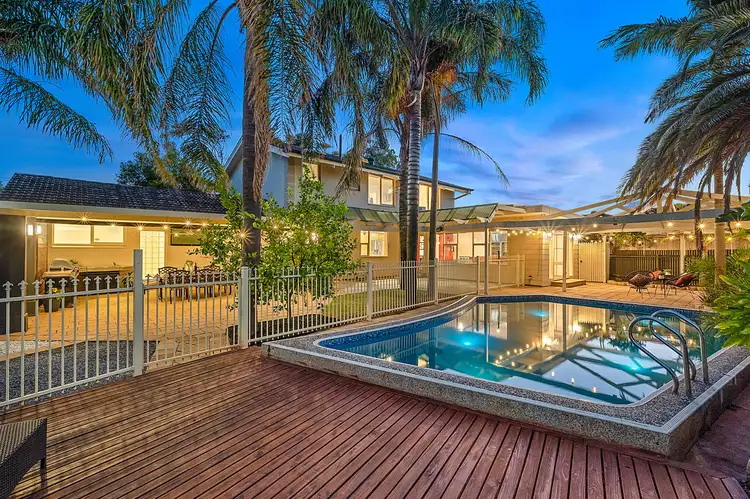Your Modbury North Specialist, Mohit Gupta of Ray White Tea Tree Gully, is proud to present 8 Armstrong Crescent, located in the much sought after suburb of Modbury North. This home has been maintained with the highest level of care, resulting in a rare opportunity to secure a beautiful, modern styled home that is perfect for the whole family.
This home is zoned for the Heights School and is situated on a corner block with an approximate total land size of 761sqm and frontages of approximately 25.3m and 29.2m, therefore providing enough space for all your needs, all while being minutes from amenities.
Some of the features that make this home unique include:
- 4 spacious bedrooms and 2 bathrooms
- Well maintained contemporary styling throughout
- Security camera system that can be accessed via a smart phone
- Wooden floorboards to the master bedroom, the lounge room, kitchen, dining an rumpus room
- Tiles to the entrance, both bathrooms, the laundry and the 3rd toilet
- Carpets to upstairs bedrooms, upstairs retreat area and also the retreat in the master bedroom
- 3 bedrooms and 1 bathroom located on the upper level, with the master bedroom and ensuite located on the lower level
- All upstairs bedrooms feature built in robes for extra storage
- Bedroom 3 features a ceiling fan for extra comfort and also access to a spacious balcony with ample room for added comfort
- The upstairs bathroom includes a shower with a dual shower head, a bath tub, a sink and a separate toilet
- A retreat area upstairs that could be customised to your needs
- The master bedroom provides plenty of space, as well as access to an ensuite and a private retreat/study area
- The retreat includes a ceiling fan, split system air conditioning unit and direct access to the front yard
- The lounge room provides ample space for the whole family and includes amenities such as large windows for views of the front garden, a gas heating unit and direct access to the dining area and rumpus room, creating an open flow through the home
- The dining area features a split system air conditioning unit and access to the kitchen and rumpus room
- The kitchen boasts ample amenities for your needs such as ample countertop space, a 5 burner gas cooktop with a stainless steel splashback, a massive oven, a plumbed fridge, high glass splashbacks throughout, a dishwasher, a double sink, a built in coffee machine, overhead cupboards for extra storage and a large window that overlooks the back garden
- The rumpus room provides two points of access to the back yard/pool and ample space to customise to your liking
- The laundry features ample bench top space, plenty of room for a washing machine and dryer, cupboards for storage, a sink, tiled walls up to the ceiling, access to a third toilet and direct access to the back yard
- Full sized linen cupboards in the hallway for extra storage
- A spacious undercover entertaining area in the back yard that includes a ceiling fan and roller blinds to increase comfort all year round
- Gated access from both sides of the property with one gate being wide enough to fit a vehicle through for access to the back yard
- A large in ground pool, deck, tool shed and water feature all secured behind a gated fence
- A well cared for and easy to maintain back yard that features a lemon tree
- A secondary storage shed at the side of the property
- A lush front yard with a built in water feature and a bridge, paired with a well maintained garden which creates a comfortable environment the moment you step onto the property
- Zoned for and in close proximity to the Heights School
- A short walk from amenities including public transport on Kelly Road, the Clovercrest Village and several parks and reserves
- A short drive from amenities such as Tea Tree Plaza, Modbury Hospital, Para Vista Primary School, Prescott Primary Northern, The Heights School and the Tea Tree Plaza Interchange that allows access to the O-Bahn
With a home such as this that is sure to provide everything you have been searching for and more, an in person inspection is an absolute must.
Please note that this property is scheduled to be auctioned onsite on Friday the 18th of March at 7PM and all your questions can be directed to Mohit Gupta of Ray White Tea Tree Gully on 0421 472 034.
DISCLAIMER: We have in preparing this document used our best endeavours to ensure the information contained is true and accurate, but accept no responsibility and disclaim all liability in respect to any errors, omissions, inaccuracies or misstatements contained. Prospective purchasers should make their own enquiries to verify the information contained in this document.








 View more
View more View more
View more View more
View more View more
View more
