$2,106,000
5 Bed • 3 Bath • 2 Car • 669m²
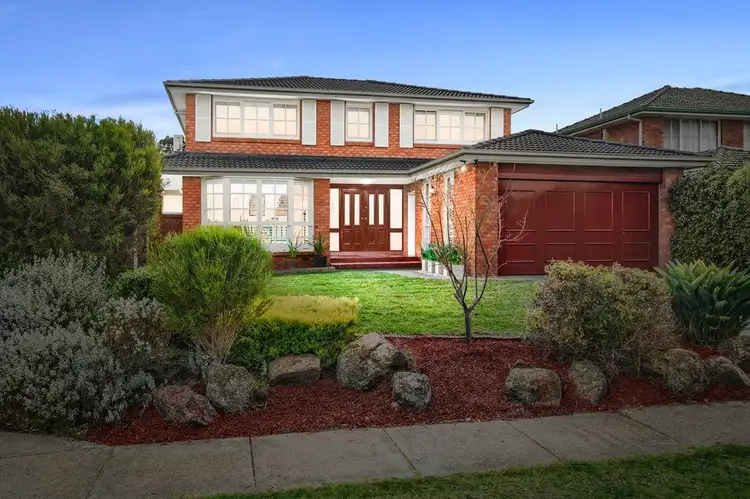
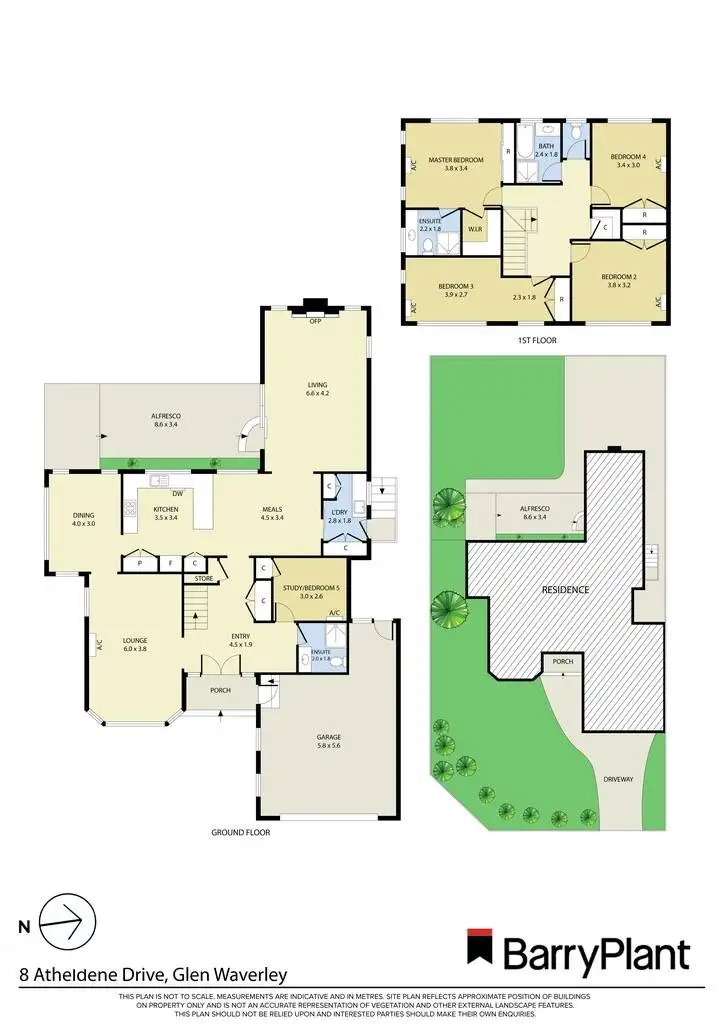
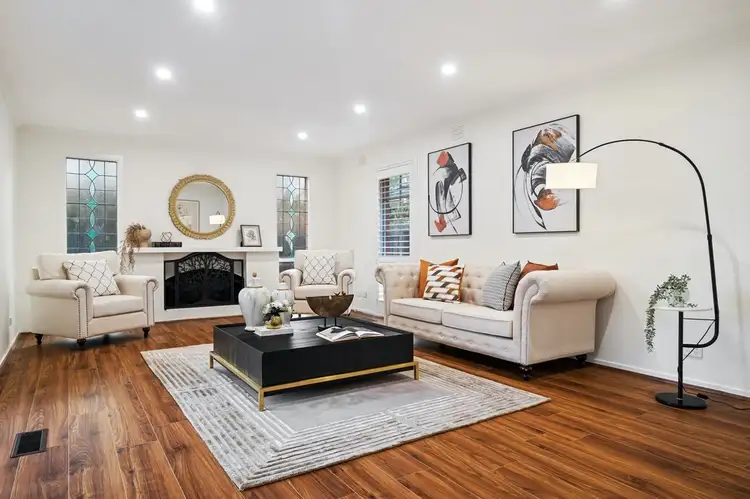
+13
Sold
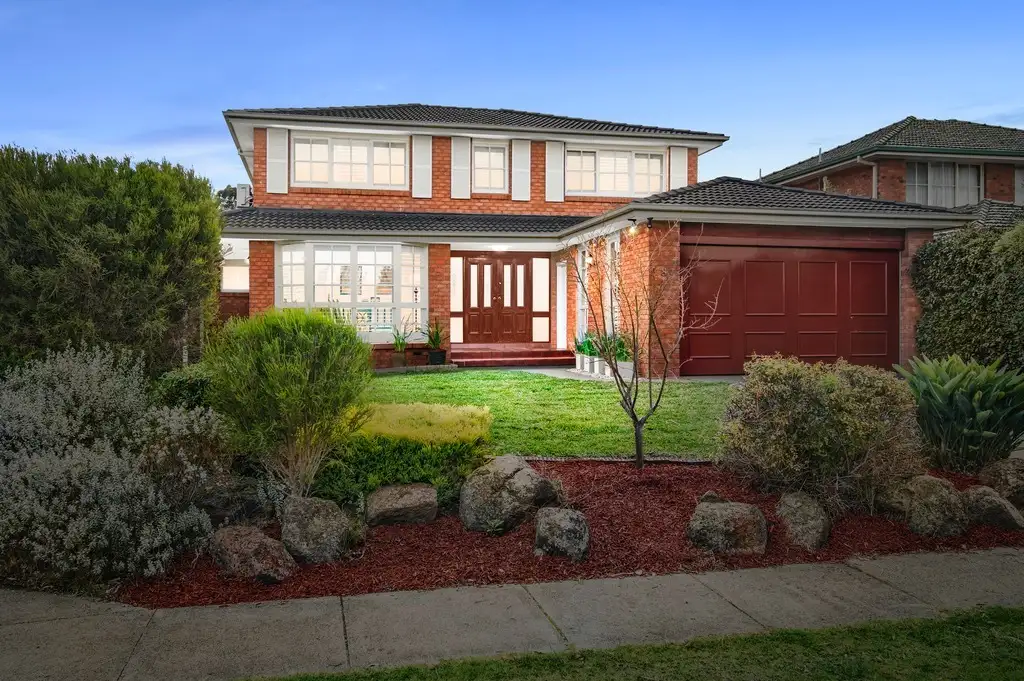


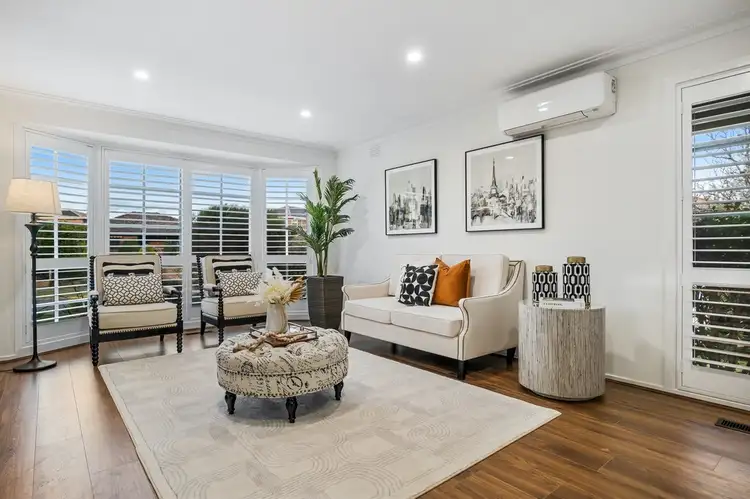
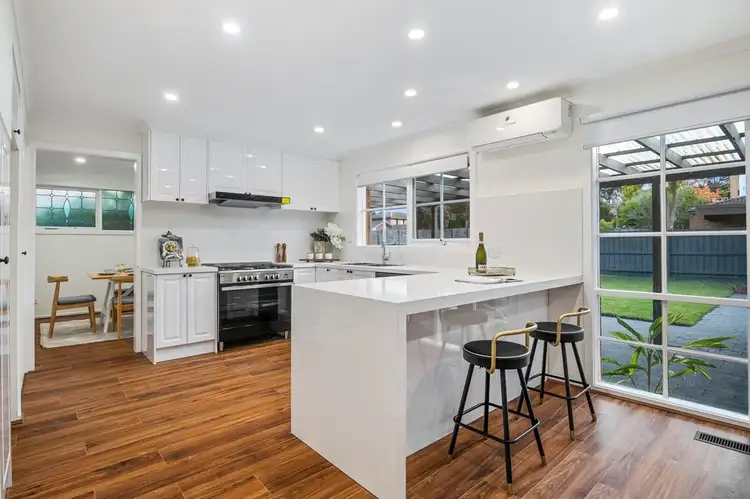
+11
Sold
8 Atheldene Drive, Glen Waverley VIC 3150
Copy address
$2,106,000
What's around Atheldene Drive
House description
“Lavished with Renovated Style in Dual School Zones.”
Property features
Land details
Area: 669m²
Documents
Statement of Information: View
Interactive media & resources
What's around Atheldene Drive
 View more
View more View more
View more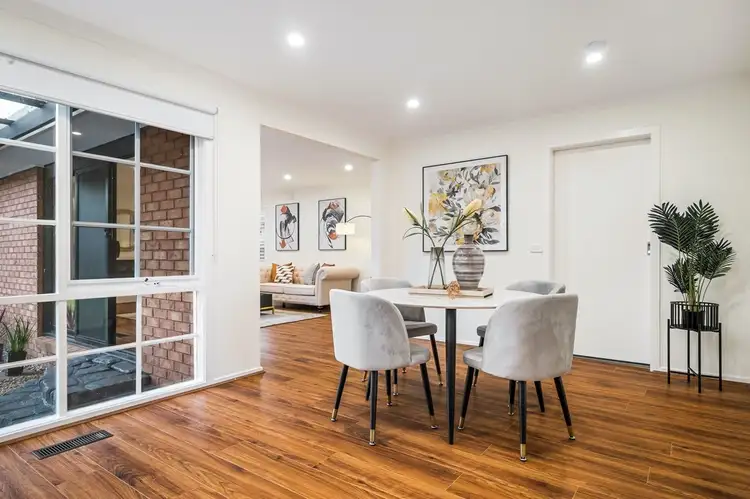 View more
View more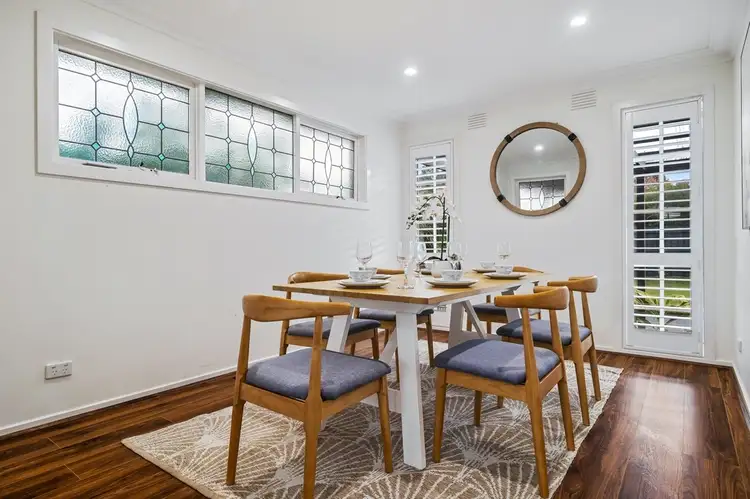 View more
View moreContact the real estate agent
Nearby schools in and around Glen Waverley, VIC
Top reviews by locals of Glen Waverley, VIC 3150
Discover what it's like to live in Glen Waverley before you inspect or move.
Discussions in Glen Waverley, VIC
Wondering what the latest hot topics are in Glen Waverley, Victoria?
Similar Houses for sale in Glen Waverley, VIC 3150
Properties for sale in nearby suburbs
Report Listing

