This spacious split-level home has been architecturally designed to meld into the natural landscape and take in every stunning aspect of its peaceful acre grounds. Serenely nestled at the end of a cul-de-sac in one of the most tranquil pockets of Sassafras, the home borders National Park with the picturesque Ridgewalk at your back gate. From the moment you step onto the grounds, you’re transported into your own private Idaho where dappled sunlight illuminates towering tree ferns and the soothing sounds of nature create mystery and magic before you’ve even stepped inside. All this serenity and seclusion, yet you are walking distance to both the Sassafras and Olinda townships, local bus routes, Sassafras Primary or choose from several bush walks in the neighbouring Doongalla Forest.
Traversing multiple separate levels that gently cascade from one to the next, there are two separate living rooms, a dedicated dining space to cater for a crowd and a family room enhanced by a wood fire that radiates its warmth throughout the home. Two robed bedrooms are well placed close to the family bathroom with luxe double spa bath, whilst the master is on the lower level with a spacious walk-in robe and ensuite with rain shower.
Ascend to a mezzanine style living area with clerestory windows and a hooded wall of glazing that captures the light and takes in the gardenscape. The adjacent kitchen is well equipped with Bosch dishwasher, 900mm stainless-steel cooker and timber benches that complement chic cabinetry. Step outside to a paved patio overlooking the forest - the perfect spot for a cuppa or to host friends and family as the barbeque sizzles away.
An additional highlight to the main house is a charming detached mud brick cottage, nestled amid lush gardens. This delightful retreat features a cozy ground-floor living area with a kitchenette, a bathroom, a pot-belly stove, and a split system for year-round comfort. Upstairs, the loft-style bedroom includes a walk-in closet (or a small second bedroom) and a private balcony. Ideal for guest accommodation or multigenerational living, this cottage also offers a fantastic opportunity for conversion into a profitable Airbnb rental.
Towering tree ferns, meandering paths and a flat level ideal for a multitude of uses is set against gum-studded backdrop creating a sanctuary-like atmosphere. It’s so quiet the only sounds you’ll hear will be of kookaburras laughing, the gentle rustle of the wind in the trees or the subdued chatter of bushwalkers as they amble by.
At a Glance:
• 3 bedroom, 2 bathroom split-level home on an acre (4502m2) plus bonus mud brick loft style cottage ideal for multigenerational families.
• One owner residence for sale for the first time in 25 years.
• Poised at the end of a sealed no-through road.
• Bordered by a National Park, the property offers stunning views of One Tree Hill, spectacular sunset vistas, and the shimmering lights of the city.
• Split level home with multiple living spaces, high ceilings, clerestory windows and abundant light.
• Mud room entrance.
• Family room with slow combustion wood fire.
• Modern kitchen with 900mm cooker.
• Master with walk-in robe and ensuite.
• Huge laundry with incredible storage.
• Paved patios x 2 for alfresco enjoyment.
• Double carport plus additional off-street parking.
• Timber shed on a concrete slab plus additional shedding.
• Split system air-conditioning, ceiling fans for seasonal comfort plus slow combustion wood fire.
• Split system air-conditioning and slow combustion fire in the cottage.
• Walk to Sassafras and Olinda townships and Sassafras Primary via the school track.
• Abundant wildlife including wallabies, wombats, deer, kookaburras and rosellas.
• Seasonal gardens awash with rhododendrons, azaleas, hellebores, clivias, tree ferns, salvias, hydrangeas, wild iris, wigelas and daphnes.
Disclaimer: All information provided has been obtained from sources we believe to be accurate, however, we cannot guarantee the information is accurate and we accept no liability for any errors or omissions (including but not limited to a property's land size, floor plans and size, building age and condition) Interested parties should make their own enquiries and obtain their own legal advice.
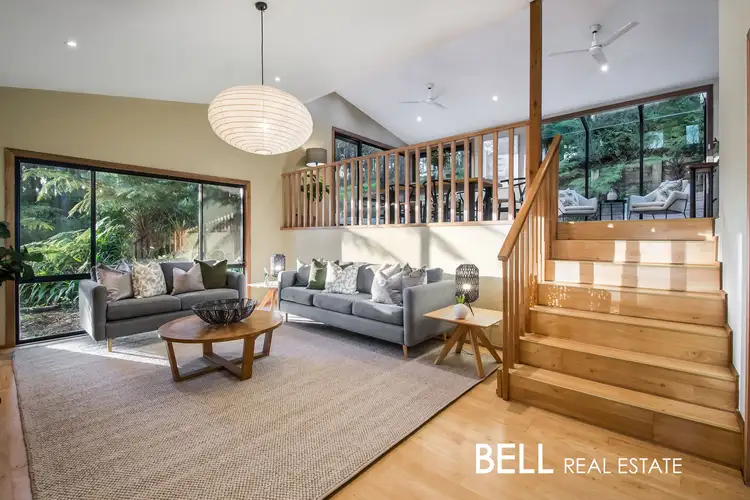
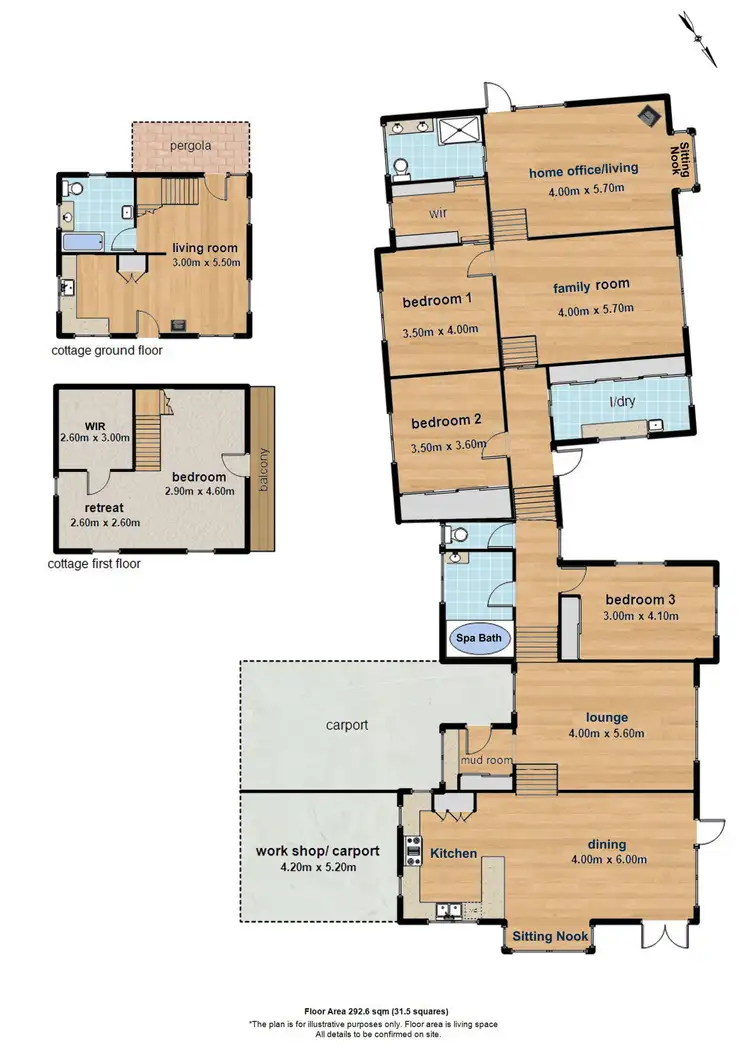
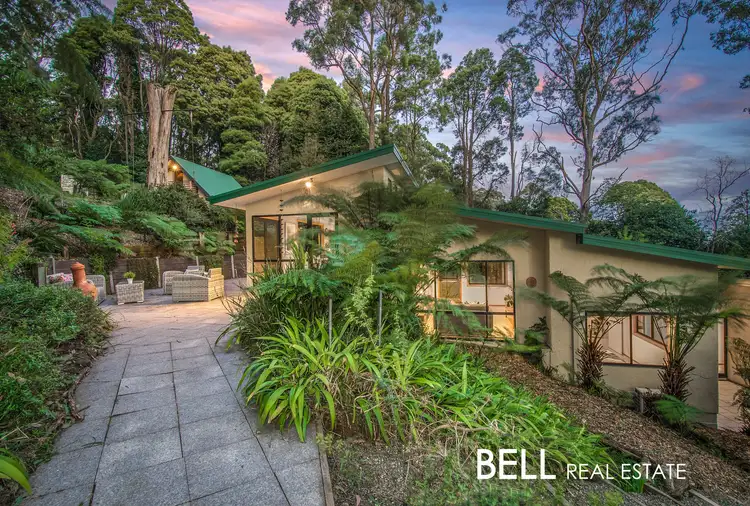
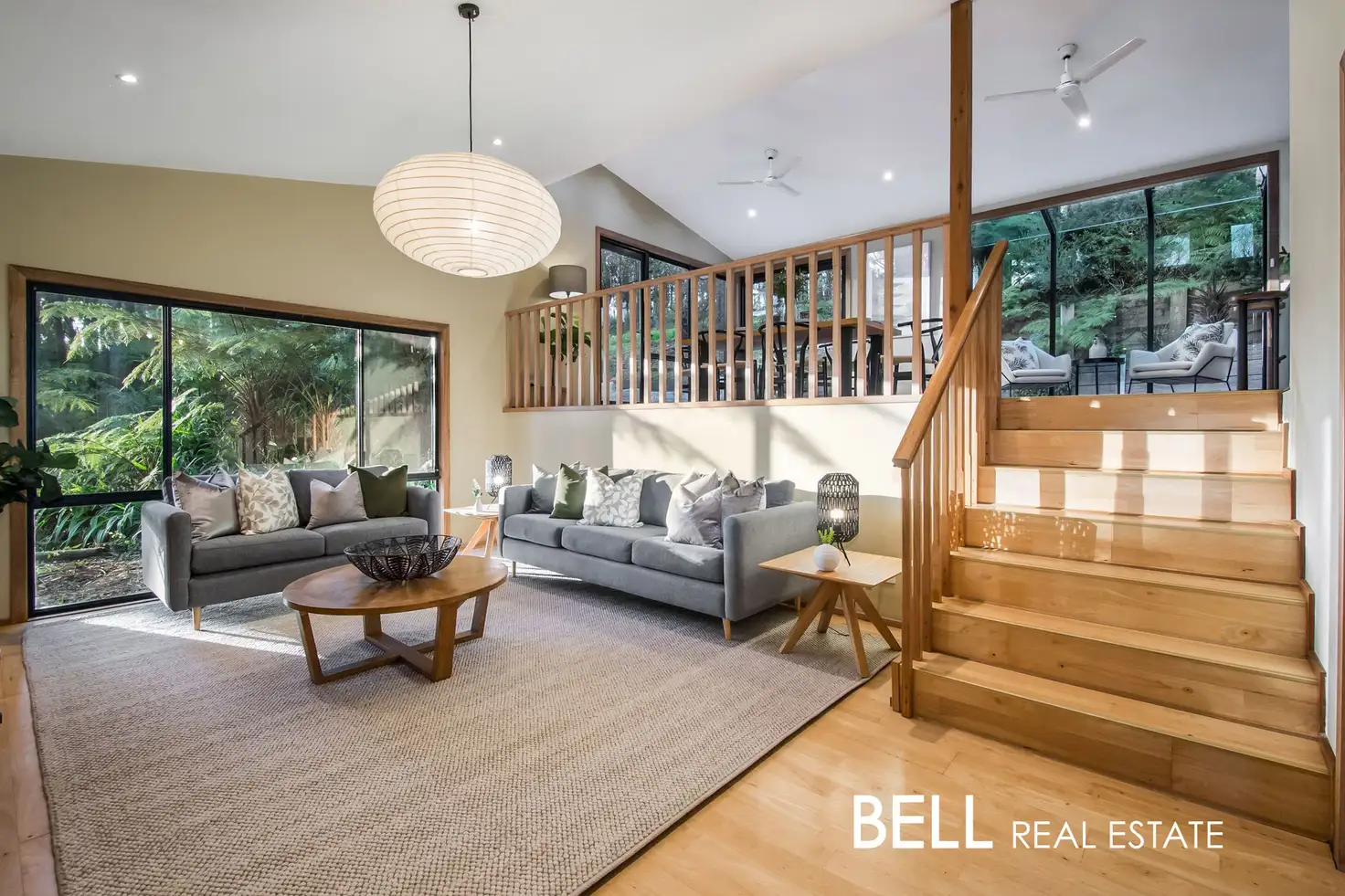


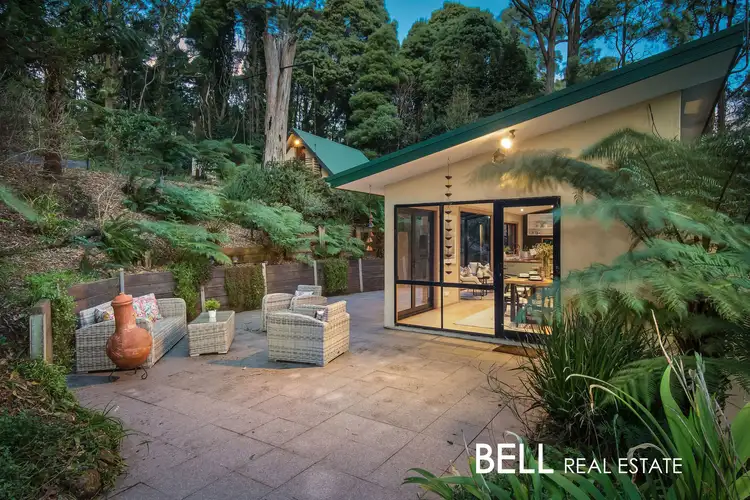
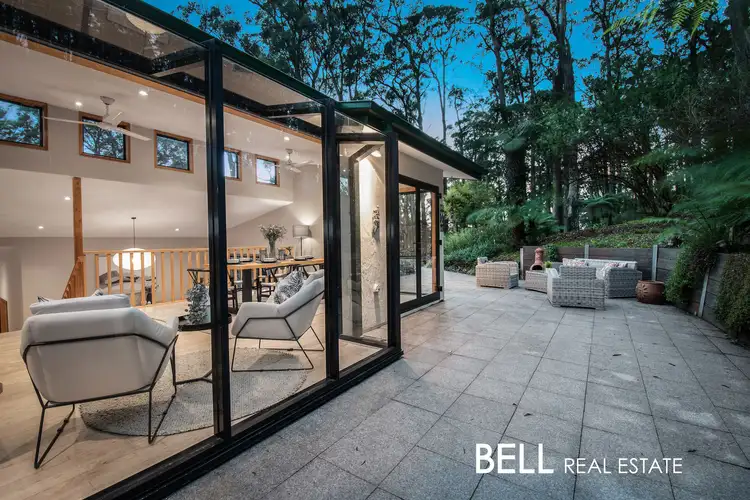
 View more
View more View more
View more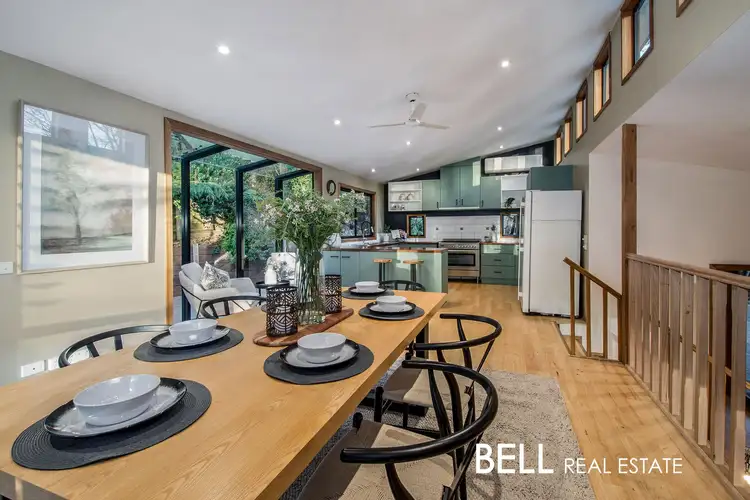 View more
View more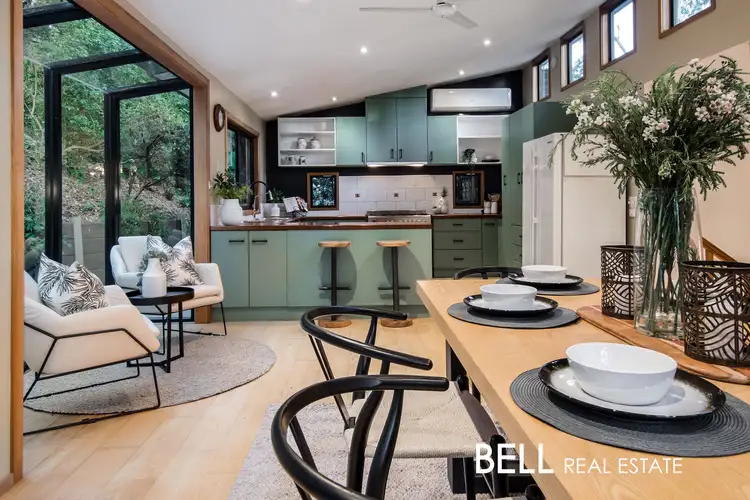 View more
View more
