$1,450,000
4 Bed • 3 Bath • 3 Car
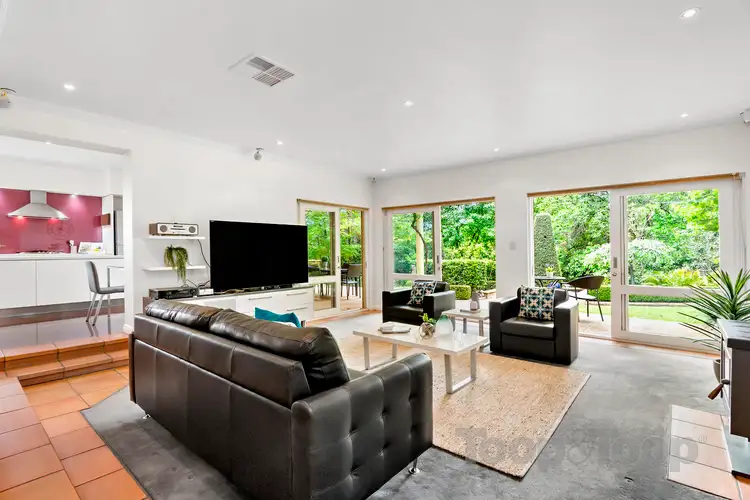
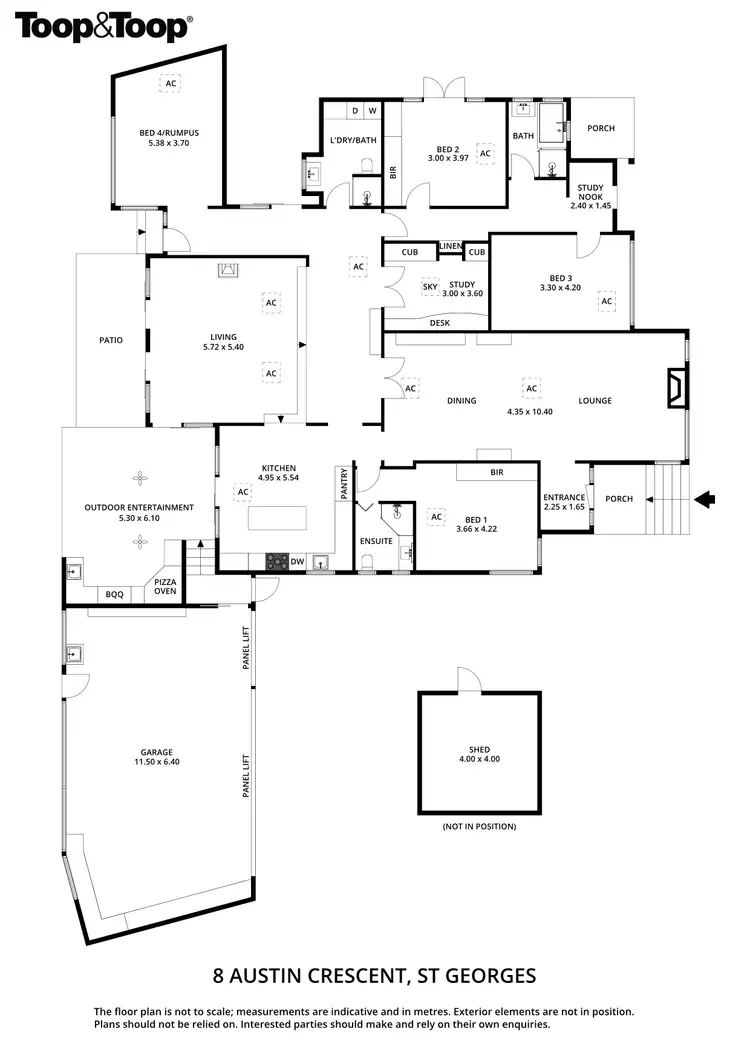
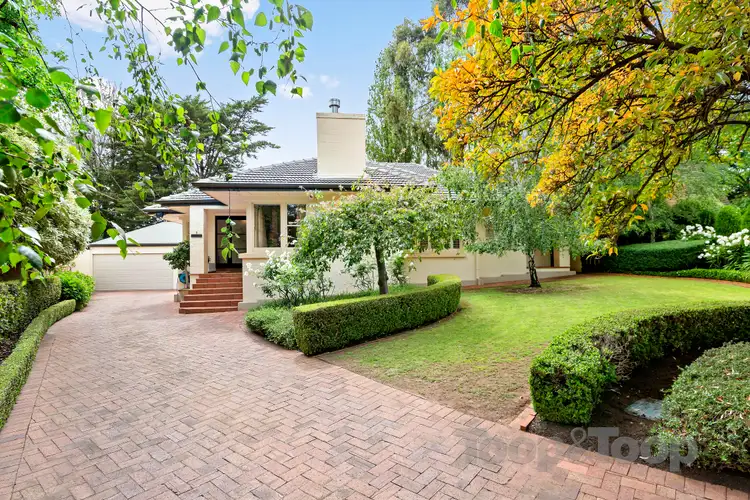
+14
Sold
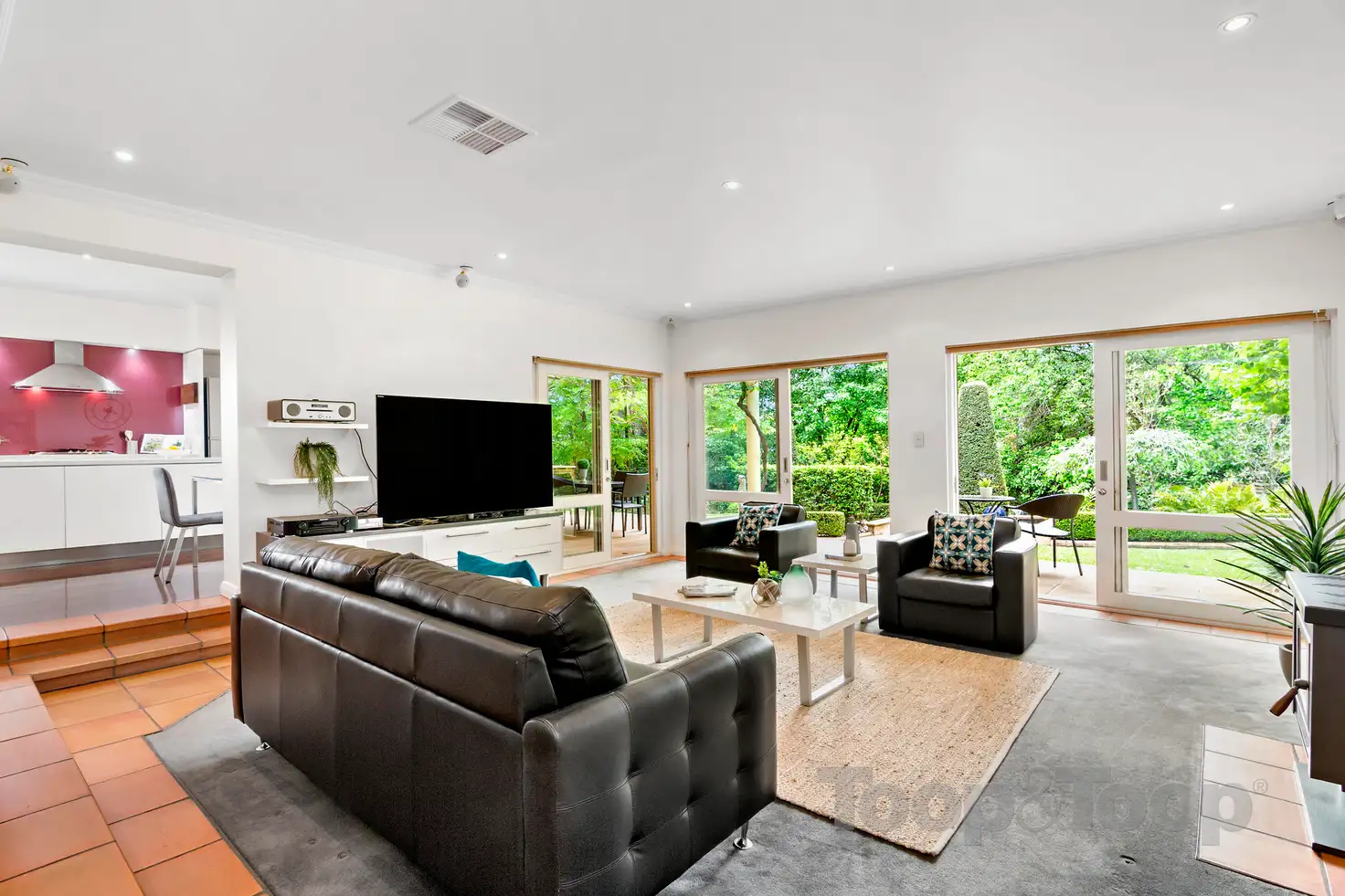


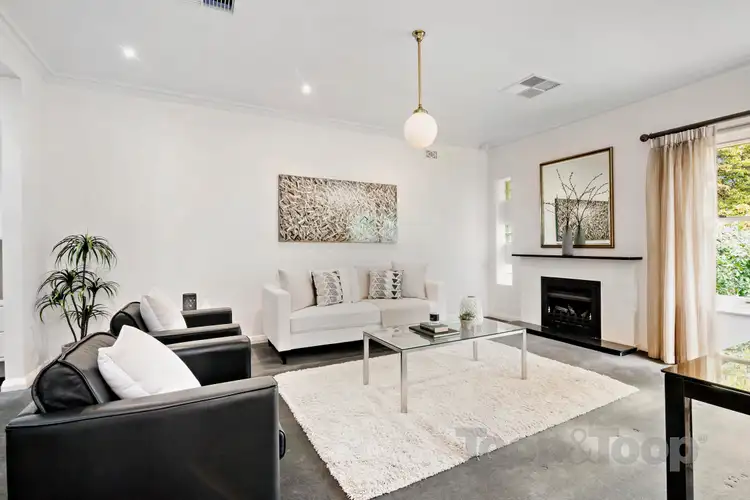
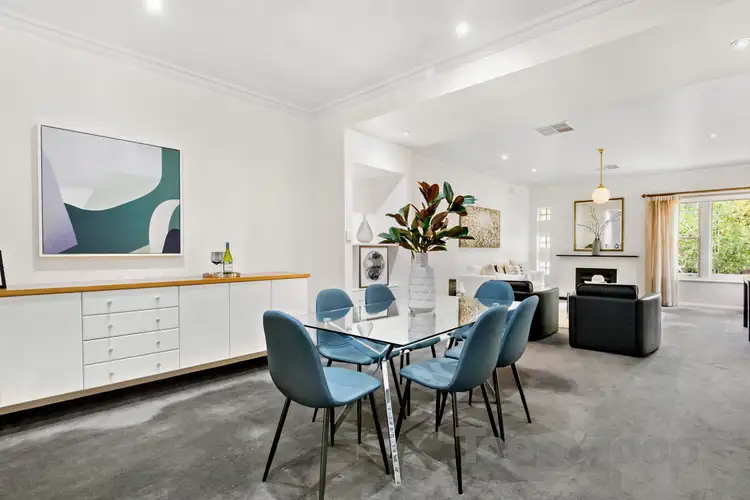
+12
Sold
8 Austin Crescent, St Georges SA 5064
Copy address
$1,450,000
- 4Bed
- 3Bath
- 3 Car
House Sold on Wed 15 May, 2019
What's around Austin Crescent
House description
““The Hedgeley” A gorgeous family home!”
Property features
Property video
Can't inspect the property in person? See what's inside in the video tour.
Interactive media & resources
What's around Austin Crescent
 View more
View more View more
View more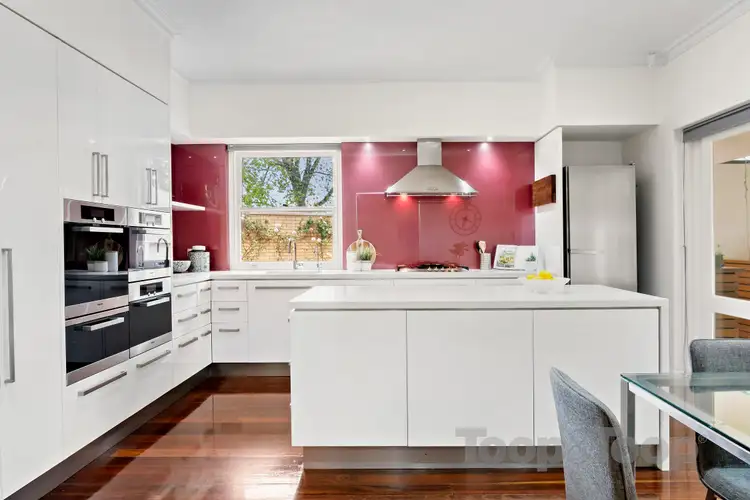 View more
View more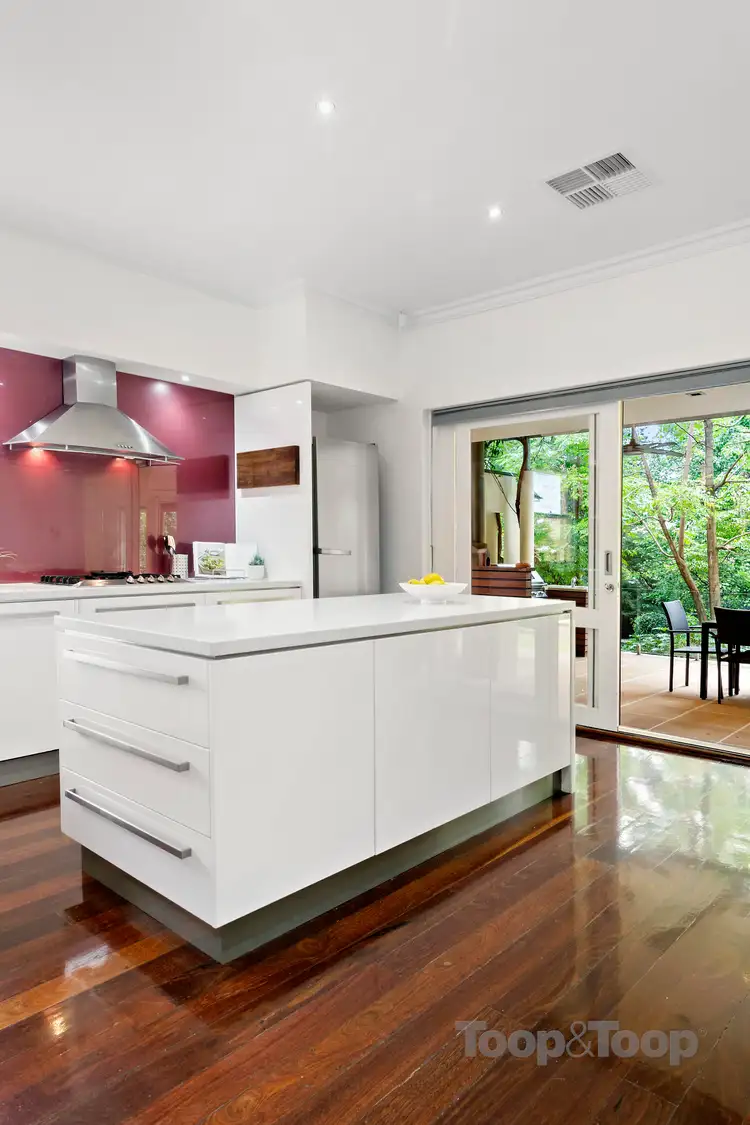 View more
View moreContact the real estate agent
Nearby schools in and around St Georges, SA
Top reviews by locals of St Georges, SA 5064
Discover what it's like to live in St Georges before you inspect or move.
Discussions in St Georges, SA
Wondering what the latest hot topics are in St Georges, South Australia?
Similar Houses for sale in St Georges, SA 5064
Properties for sale in nearby suburbs
Report Listing

