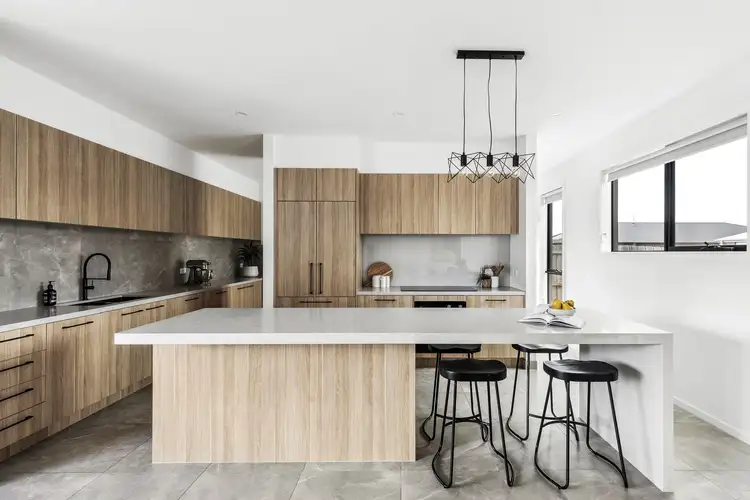Defined:
This custom-built family home in Ocean Grove offers premium functionality and bespoke luxury perfect for a modern family lifestyle by the beach. The well-resolved layout coupled with meticulous attention to detail in the build creates a spacious home with an open, airy feel throughout. The main living zone at the rear of the home features the family lounge and dining areas and flows seamlessly into a stunning kitchen with integrated appliances and a large combination butler’s pantry/laundry behind. Solar powered and security enabled, with high-end fixtures and fittings evident throughout, from the plush carpets in the bedrooms to the sleek concrete-look tiles in the living areas. The main bedroom features a walk-through ensuite and access to the sun-drenched central deck perfect for entertaining. Situated close to Kingston Village shops, parklands, schools, and beaches, this home provides the ideal blend of modern style, bespoke design, and generous spaces for growing families or savvy investors.
Considered:
Kitchen – Stunning L-shaped kitchen with combination butler’s pantry and laundry hidden behind it. Featuring soft grey stone benchtops, neutral timber-look cabinetry, integrated fridge/ freezer and dishwasher, high end appliances, double inset sink with black tapware and a breakfast bar that you can actually sit at!
Living/Dining – Large open plan living and dining area at the rear of the home opposite the kitchen with concrete-look tiles throughout, and access to a large central deck through glass stacker doors. A second deck is accessed via sliding doors from the dining area.
Master Suite – Large master bedroom with a stunning walk-through ensuite and walk-in robe and access to the central deck via sliding glass doors, featuring plush carpet, a horizontal window above the bed area and open access to the ensuite. The ensuite includes floor to ceiling tiles, large shower recess featuring dual shower heads and a bath, extra wide single vanity with mirrored cabinets. Private toilet.
Additional Bedrooms – Three additional bedrooms off the wide, sunlit hallway, each featuring plush carpet, block-out blinds, walk-in robes and reverse cycle air conditioning.
Main Bathroom – Floor to ceiling tiles, large shower recess featuring dual shower heads and a tiled niche, single vanity with mirrored cabinets and a private toilet with additional basin/vanity.
Outdoors – Manicured front gardens lead via side access – perfect for boat or caravan storage – to the rear yard featuring lush lawn and a large, central deck ideal for entertaining. A further deck at the rear of the home is a quiet space to enjoy a peaceful morning cuppa.
Close by facilities – Kingston Village Shopping Centre, Devlins Road Recreation Reserve, Devlins Park, Ocean Grove Nature Reserve, Market Place Shopping Centre, Surfside Primary School, Bellarine Secondary College Ocean Grove Campus, Ocean Grove Beaches.
Ideal for – Couples, investors, young professionals, families
*All information offered by Oslo Property is provided in good faith. It is derived from sources believed to be accurate and current as at the date of publication and as such Oslo Property simply pass this information on. Use of such material is at your sole risk. Prospective purchasers are advised to make their own enquiries with respect to the information that is passed on. Oslo Property will not be liable for any loss resulting from any action or decision by you in reliance on the information.*








 View more
View more View more
View more View more
View more View more
View more
