Make a grand statement in this cleverly configured and crafted family home in a most convenient location, situated perfectly on the high side of the road, boasting a corner allotment with city views!
This residence delivers seamless flow between its light filled, warm interiors and charming outdoor space. Consisting of four spacious bedrooms and three bathrooms, with impressive formal and informal living areas, plus outdoor entertaining and a sparkling swimming pool; a magnificent lifestyle home.
A substantial, gracious foyer with stunning marble floors and chandelier, sets the scene for the high calibre this illustrious residence showcases.
The first of two generous master suites enjoys its own wing on the ground level, with fully tiled marble ensuite, double vanity and walk in robe.
The formal lounge takes in views of the beautifully manicured front garden, and flows to the formal dining.
Further on, the sundrenched north-facing informal living zone features meals area, family room and a gourmet kitchen, timeless in aesthetic and functional in design. With a long island bench, quality Smeg appliances, a fantastic butlers pantry, and exceptional storage, this kitchen will please all.
A travertine powder room and generous laundry with side access, complete this impressive level.
Light-filled spaces continue upstairs to the second master suite, complete with a walk in robe and substantial marble ensuite featuring a spa bath. A sumptuous main bathroom with bath and shower, separate toilet and twin vanities services a further two double bedrooms with built-in robes.
A spacious retreat with two adjoining balconies, one with treetop and city views, complete the first floor accommodation.
Seamless and private outdoor living is sublime, with sandstone paved undercroft entertaining and picturesque garden beds, creating a pretty visual backdrop for the pristine pool and spa with water feature.
A pristine fully tiled double garage, with a wall of built ins offering additional storage and fridge space, is impressive to say the least.
This is an immensely appealing home for a diverse range of buyers, enjoying an extremely private position, but only minutes to boutique shopping, cafes, transport and elite schools.
Further impressive Features:
- Ducted Reverse Cycle Air Conditioning
- Intercom Access
- Solar Panels 6kw (24 panels)
- Coffered ceilings with recessed lighting
- Timber floors in all living with carpeted bedrooms
- Extensive use of marble
- French doors
- Timber and wrought iron staircase
- Land Size: 715 sqm
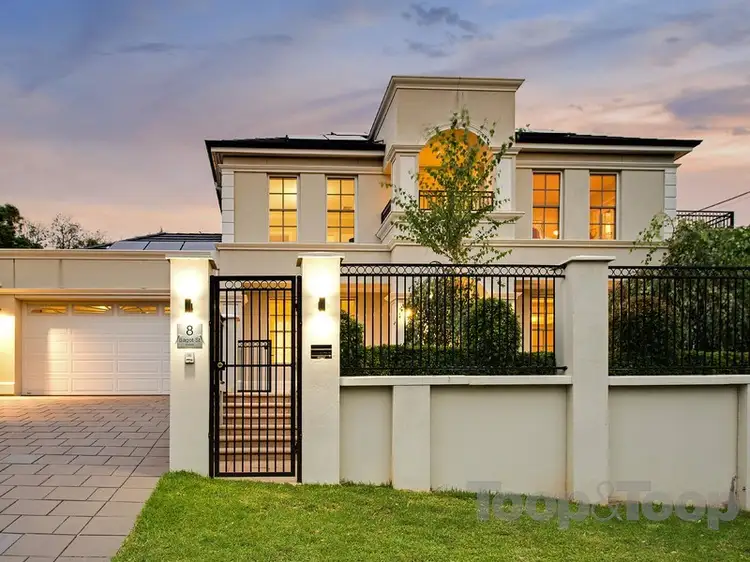
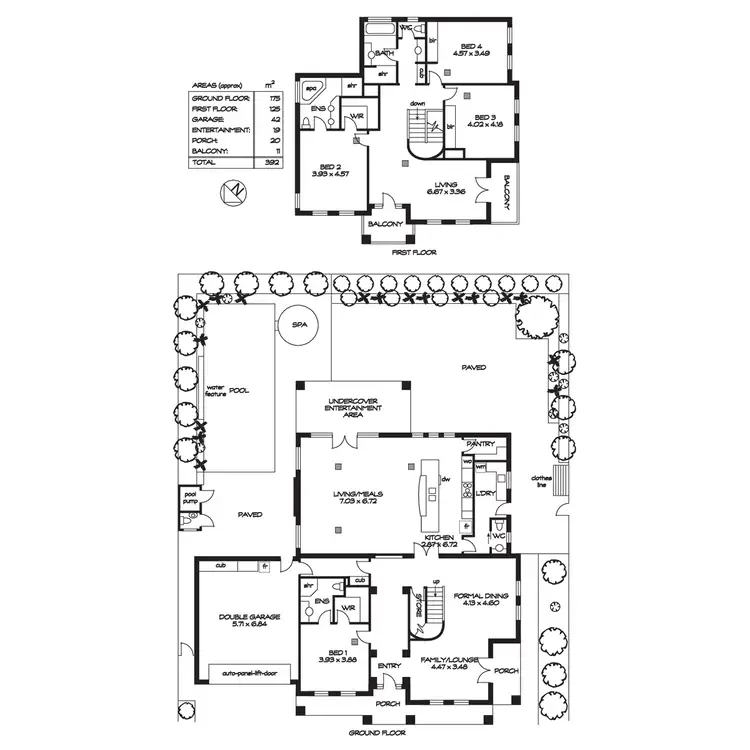
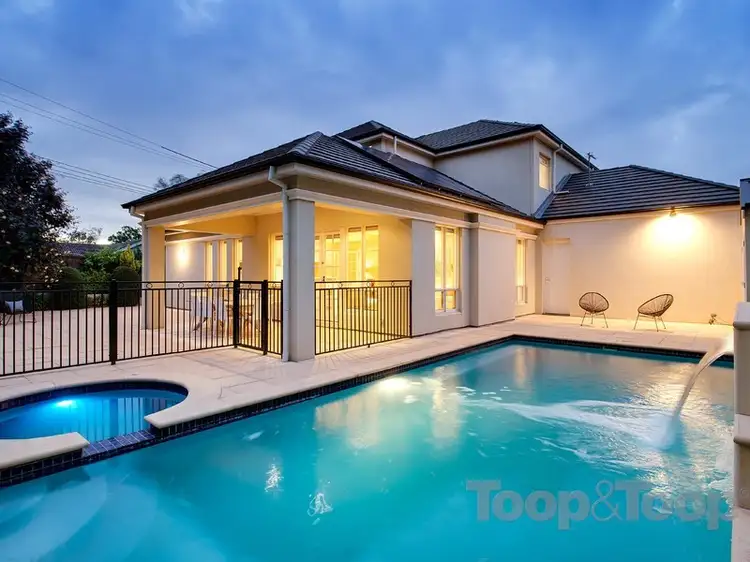
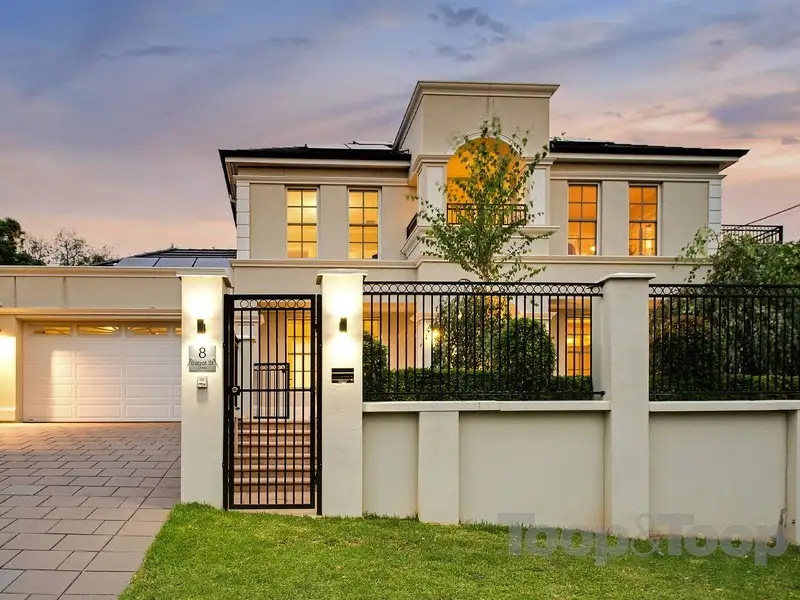


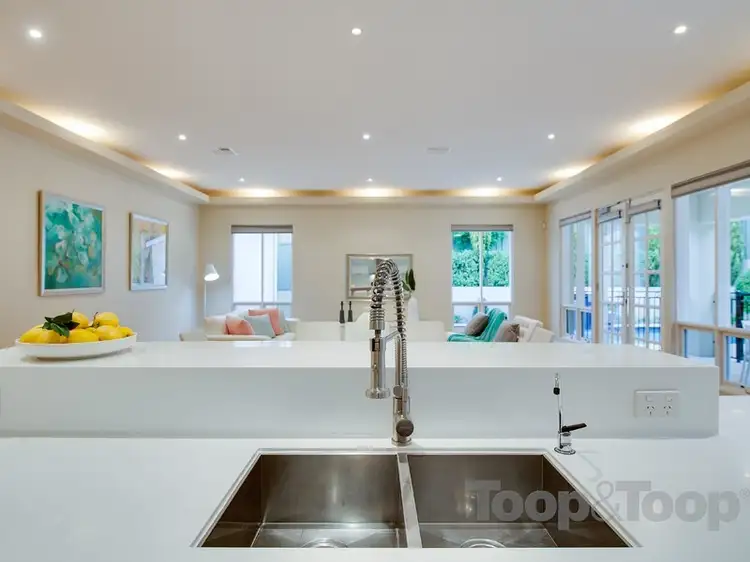
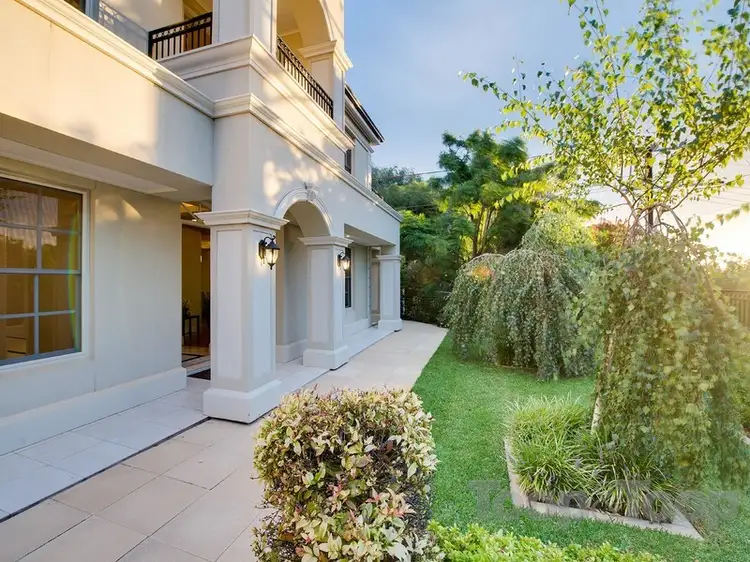
 View more
View more View more
View more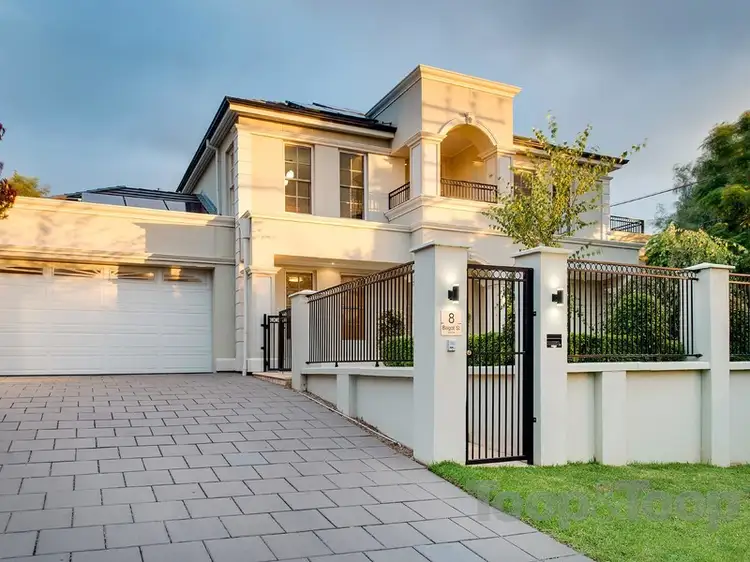 View more
View more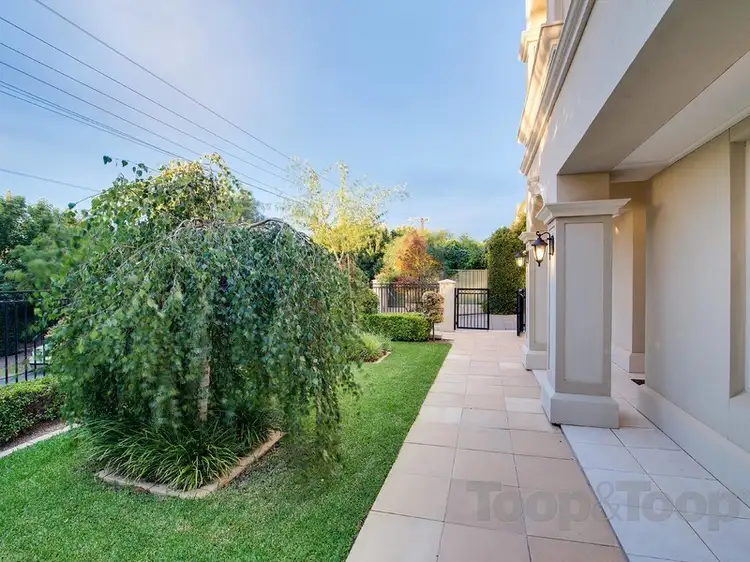 View more
View more
