Perched on the elevated side of the street, this grand architect-designed residence commands attention with its sprawling presence across a 1,783 sqm plot and an impressive 24-meter frontage. Renovated in 2014, this two-level home epitomizes luxury, offering breathtaking district vistas that unfold from its advantageous location.
What sets this property apart is the enchanting approach-a picturesque, meandering driveway that ascends gracefully, guiding you up to the residence. As you journey along this pathway, surrounded by meticulously landscaped gardens, the anticipation builds, culminating in the grandeur of the main house.
Through the double handcrafted front doors, you enter the formal lounge and dining area which boast lofty 3.8-meter-high ceilings, creating an expansive and airy atmosphere. Large windows frame tranquil leafy views, ensuring privacy within the ample expanse of the property.
The heart of this residence lies within its gourmet kitchen, a culinary haven equipped with high-end inclusions and adorned with stone countertops. This thoughtfully designed space invites culinary enthusiasts to indulge their passion, creating a hub for both gastronomic excellence and social gatherings.
The residence seamlessly integrates indoor and outdoor living, presenting multiple alfresco areas that not only offer privacy but also showcase the stunning surroundings.
A separate secondary dwelling, featuring a spacious living area, bedroom, bathroom, and kitchen, provides an ideal space for grandparents, an au pair, or an income-generating rental.
Positioned in a prime east-side locale, this home provides convenient access to Gordon Public School (just a 4-minute walk away), Gordon station, Ravenswood Girls' School, and an array of shops, cafes, and restaurants (within a 20-minute walk). Emphasizing its elevated vantage point, the residence captures the essence of luxurious living in a location that affords both prestige and a sense of community.
Key features include:
6 bedrooms, 5 bathrooms (3 ensuites), and a dedicated study
Expansive gourmet kitchen with high-end inclusions and marble benchtops
Formal lounge and dining areas, along with an open-plan family room leading to outdoor entertaining
Independent self-contained in-law/teen quarters or a home office
Expansive alfresco entertaining space and a covered swimming pool
Fully ducted reverse cycle air-conditioning, built-in BBQ, and alarm system
Double lock-up garage, oversized carport, and additional off-street parking for up to 6 vehicles
Set on approximately 1,783 sqm of beautifully landscaped private gardens, all elevated to capture district vistas, with a picturesque long driveway providing a grand entrance to the residence.
Disclaimer : All information contained herein is gathered from sources we believe reliable. We have no reason to doubt its accuracy, however we cannot guarantee it. All interested parties should make and rely upon their own enquiries.
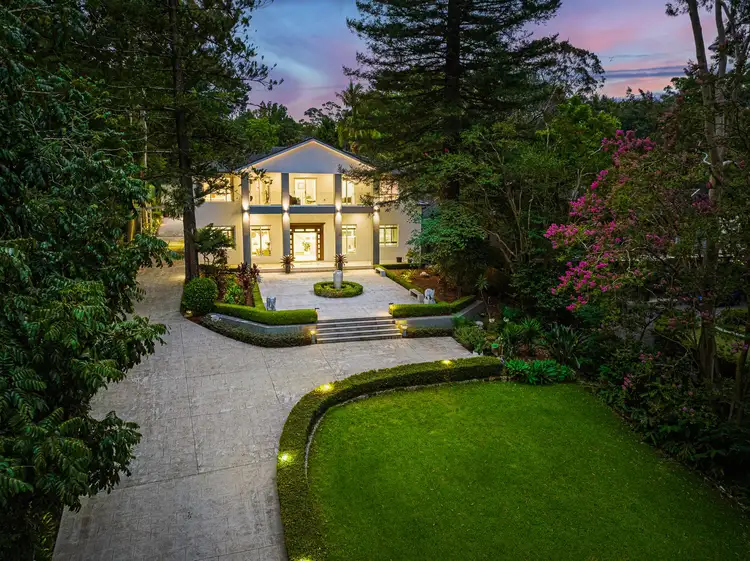
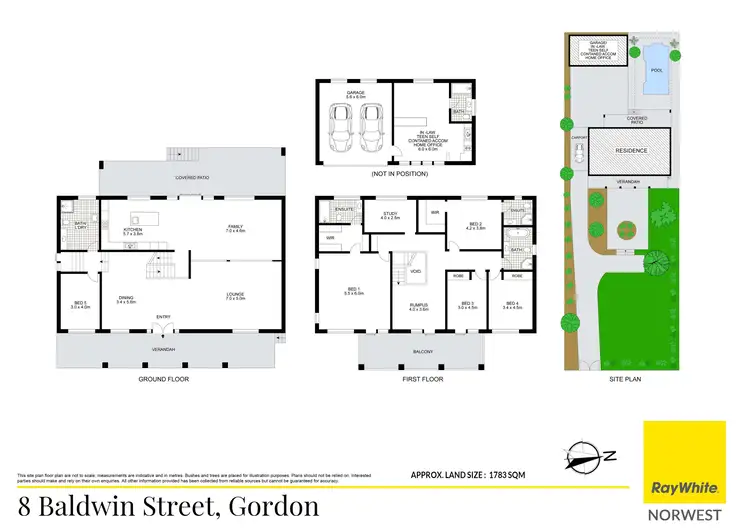
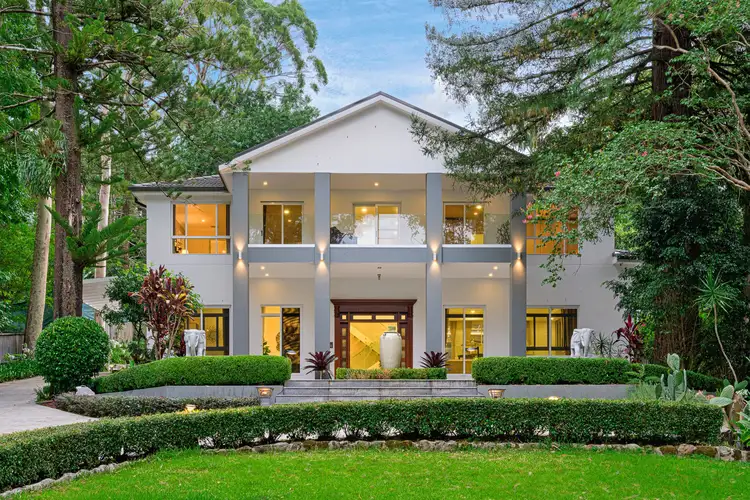
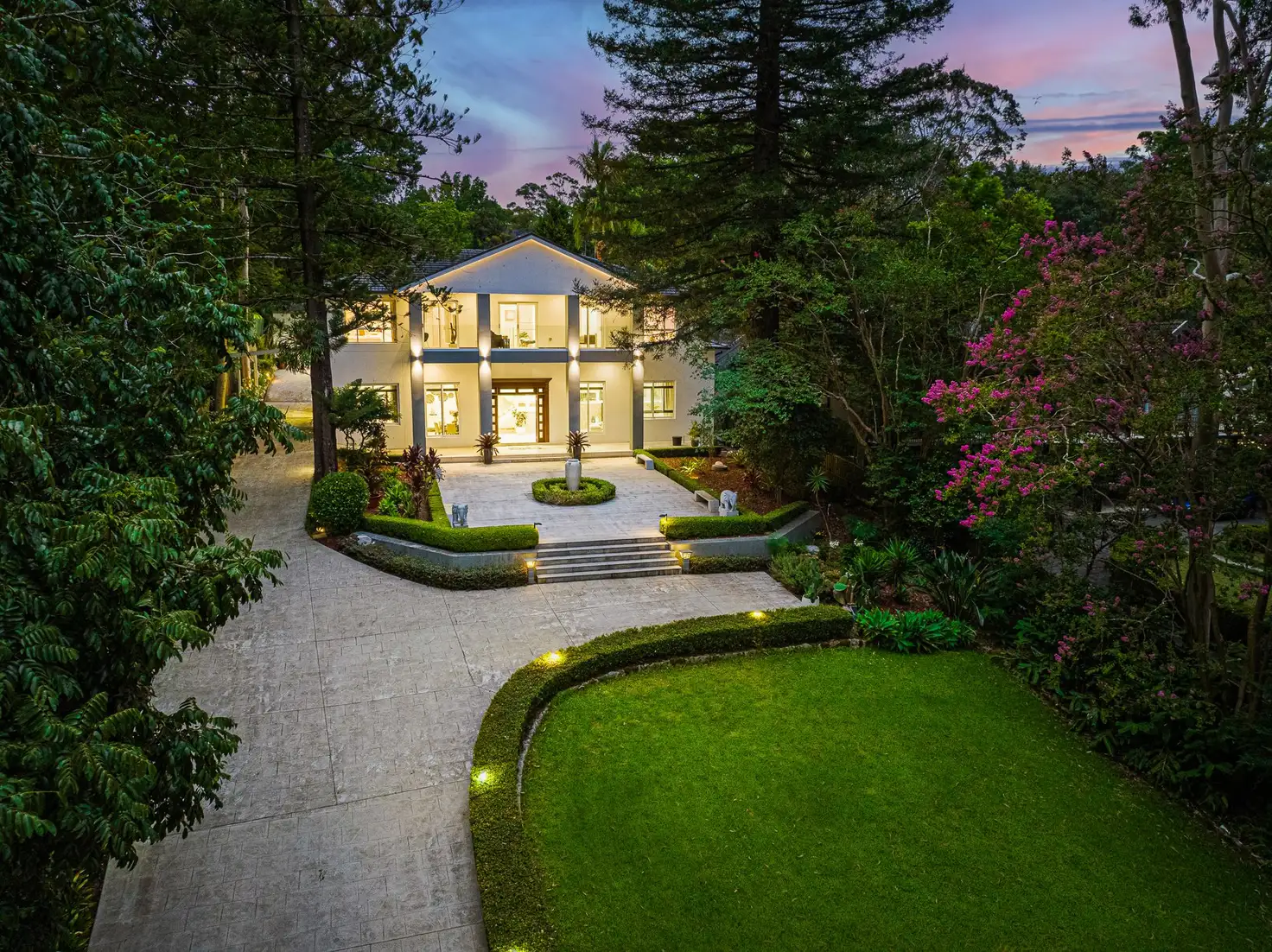


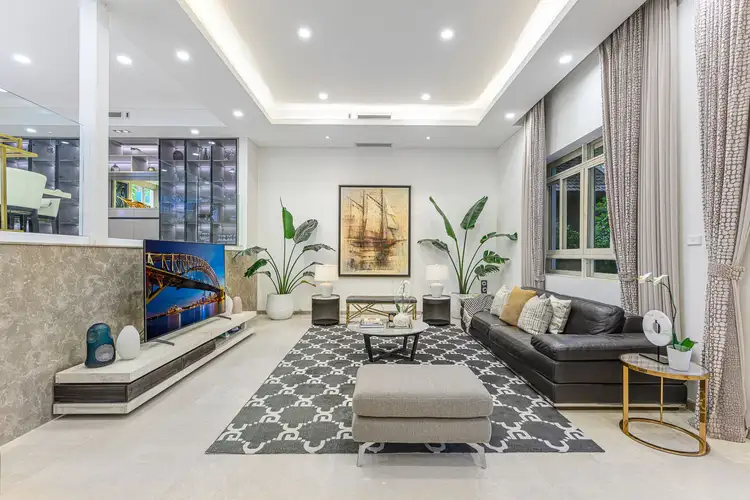
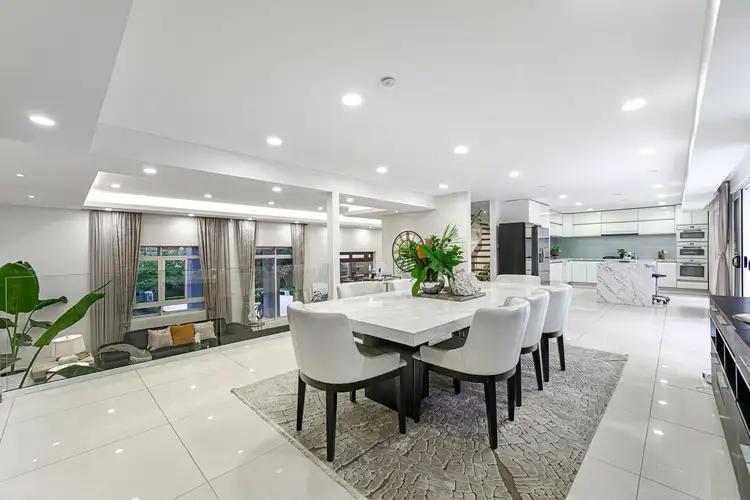
 View more
View more View more
View more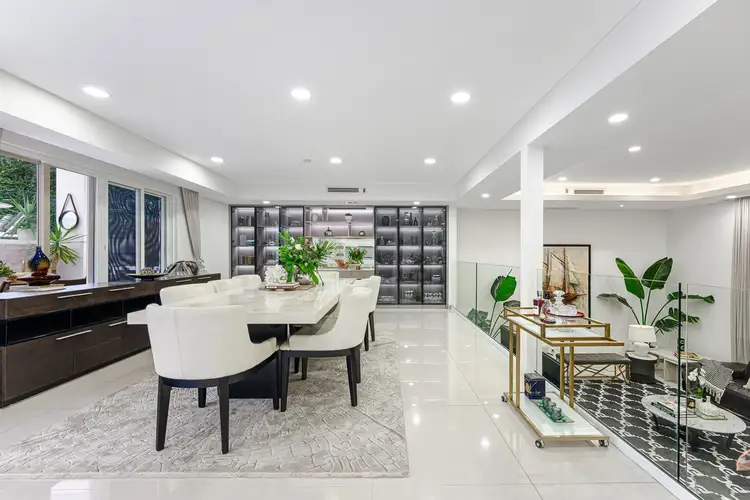 View more
View more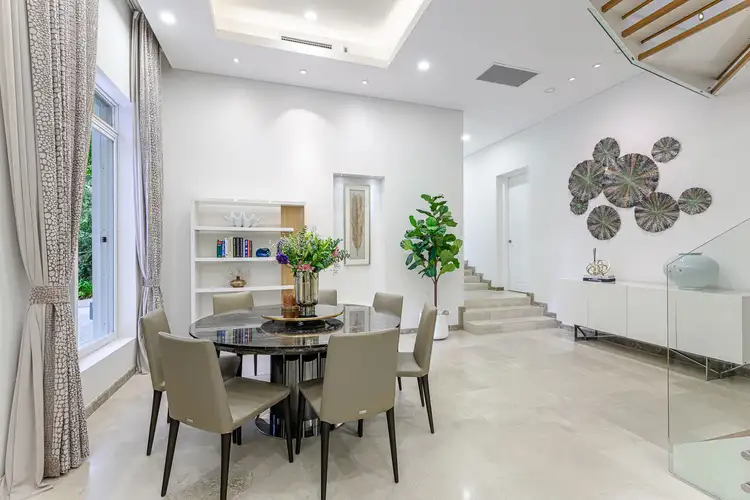 View more
View more
