“AAA+”
THE VERY BEST WE HAVE TO OFFER.
Spectacular Views ? Reach-out & Handle The Bluff ? Sought-after Small Cul-de-Sac Location ? High Ceilings ? Vaulted Ceilings ? Customised High Clearance Garage & Entry ? Bullnose Front Veranda ? Roof Viewing Platform ? Generous Outdoor Entertaining Area Under Double Pitched Roof Timber Pergola ? Feature Pendant & Wall Lighting ? Custom Quality Window Treatments ? 2Pack Kitchen ? Floor to Ceiling Storage ? Integral Central Vacuum System ? All 4 Bedrooms have B.I.R?s ? Significant Retaining & Landscaping ? Formal Façade ? Bay Fronted Master Suite ? Identical Carpeting Throughout ? N.B.N. ? Zoned Ducted R.C. Air-Conditioning ? Versatile Living Spaces ? Insulated Walls & Ceilings - 2.2K.W?s of Solar Power ? Solar Power H.W.S. ? Ceiling Fans ? Completely Private ? Views - Finger-walk Across The Causeway & more.
A genuinely beautiful residence with all the features that you look for in a home on the Fleurieu Coast plus many extra benefits that make your home even more comfortable & more desirable.
9 out of 10 of our properties sell via private appointment without conducting a weekend open house. PLEASE DON?T MISS-OUT book your appointment today.
Elevated but NOT as steep as the photography portrays sits 8 Baleen Court, block paved path through pretty landscaped gardens, front veranda enjoying panoramic ocean views. Handsome entrance with vaulted ceiling, twin opening to formal living & dining room with feature pendant & wall lighting, further vaulted ceiling pelmet, double aspect windows possessing solid blue ocean views.
Large master-suite with classic bay window capturing ocean scenes & framing the picturesque Bluff. Ceiling fan & wall lighting, double doors to deep W.I.R. & 3-piece ensuite bathroom.
Kitchen, quality 2pack cabinetry filled floor to ceiling, glazed display cupboards, corner pantry, fridge & microwave housing plus acres of benchtops & quality appliances.
WOW family, casual dining & rumpus room, 1 lavish area cleverly divided into 3 versatile zones. The high ceilings add to your experience along with ceiling fan & wall lighting for your comfort. A complete wall plus more of full height glazing with custom blinds & 2 sets of sliding patio doors adjoining the inside to your outside.
Your outside entertaining area mirrors the quality & size of your interior. 2 pitched roofed timber pergola?s joined together as 1 to offer you heaps of space for dining & large family celebrations. Boarded by attractive retaining, garden bedding home to 3 varieties of fruit trees. & completely private. Practical space for covered laundry drying, rollerdoor giving rear access to & from your high clearance garage, garden shed storage.
Viewing platform, a few steps take you a stunning level. Custom built, timber deck, uprights & balustrade with plenty of room for furniture ENJOY A SUPERIOR STANDARD OF VIEWS. A fantastic place to entertain, to relax or to experience a special moment. This is where you can reach-out & touch The Bluff, walk your fingers across The Causeway & blow the clouds away.
The guest or family wing located traditionally off of the family area where all 3 additional bedrooms will accommodate double beds, enjoy the same high ceilings & quality floorcoverings, all 3 benefit from B.I.R?s. A classic 3-way bathroom with large vanity, linen store, separate shower & bath room, separate W.C. The laundry room is also generous in size & also profits from excellent storage.
Double Garage U.M.R. is vast & high clearance, auto panel lift door has also been designed with high clearance to accommodate Caravan/Boat & Trailer. Single rollerdoor to rear allows drive-through if required.
This Home really is the one, don?t compromise fulfill your dreams. To book an inspection call Paul: 0457 307 387 or Joanne: 0407 524 401.

Air Conditioning

Toilets: 2
Built-In Wardrobes, Garden, Secure Parking, Formal Lounge, Separate Dining, Terrace/Balcony

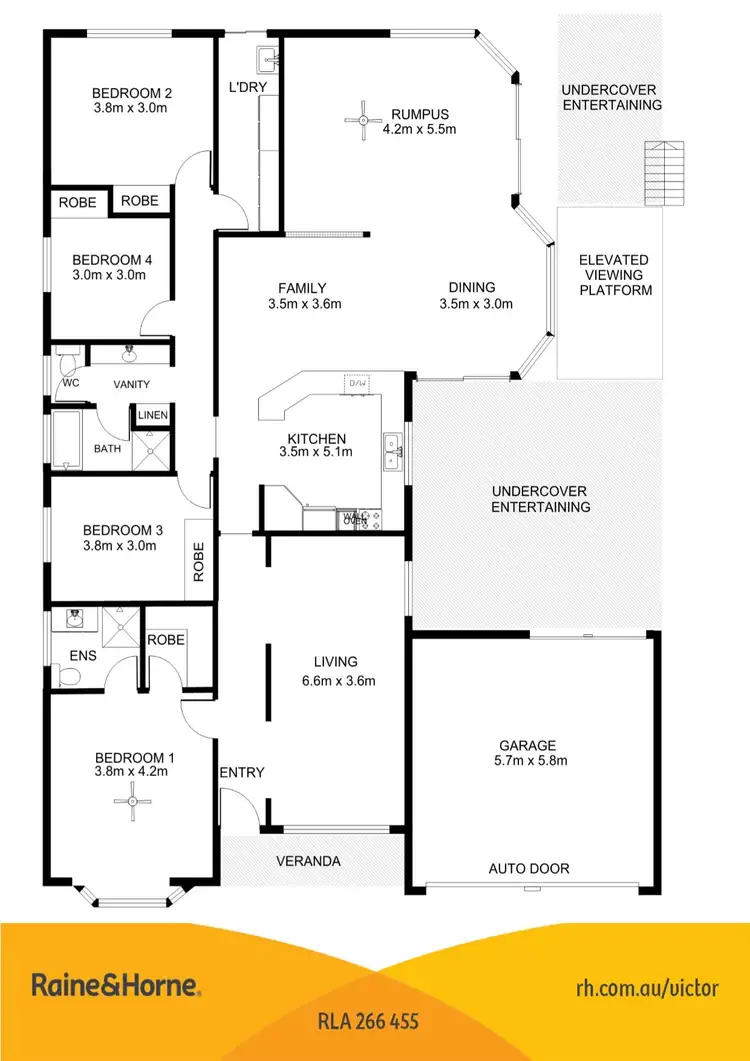

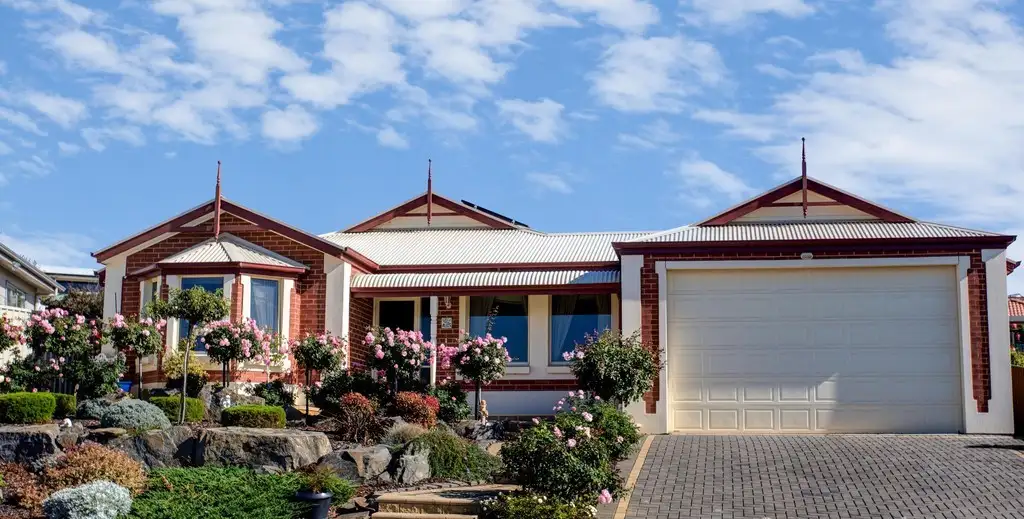


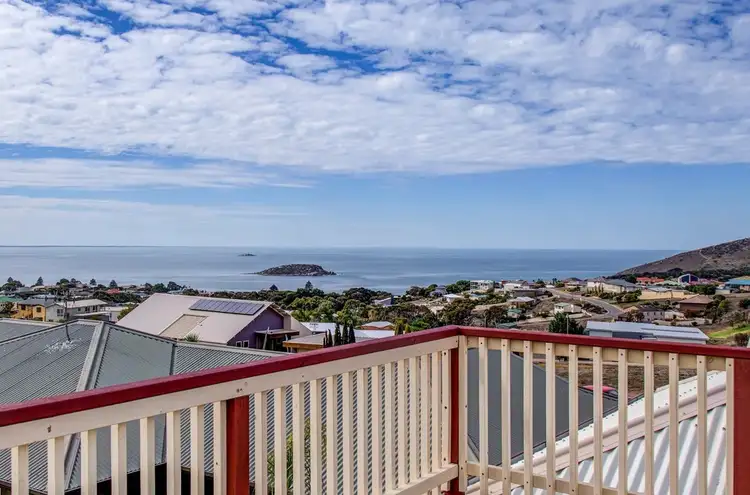
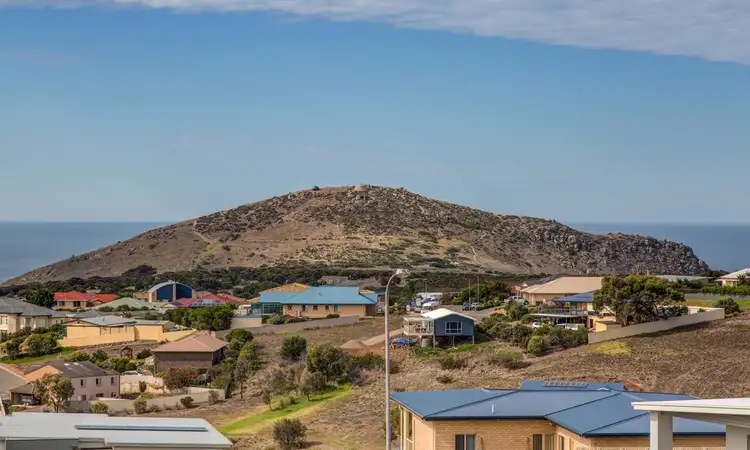
 View more
View more View more
View more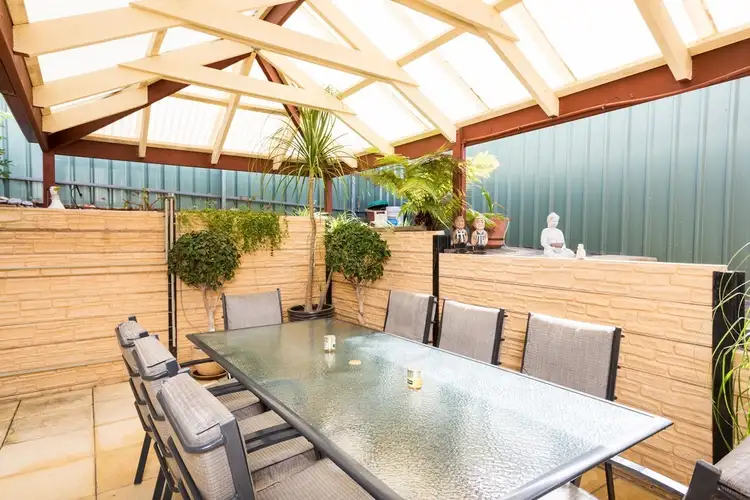 View more
View more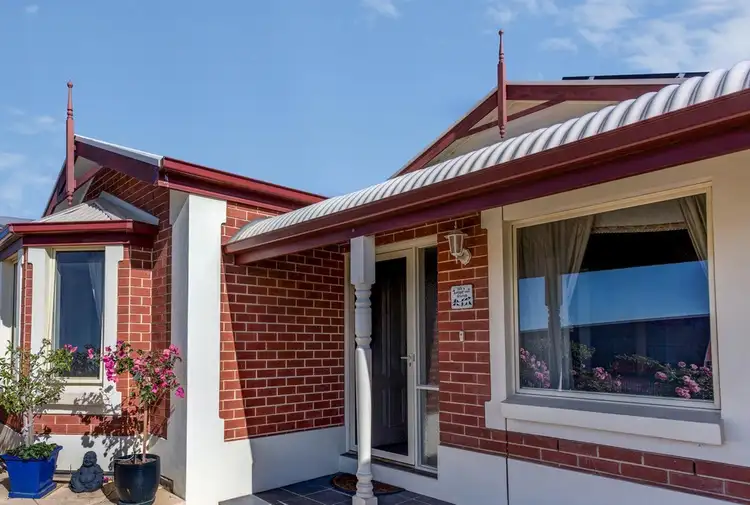 View more
View more
