Set on an expansive 2,133m² (approx.) allotment in a peaceful Woodend location, this superb family home blends quality finishes with generous proportions and beautifully landscaped surrounds. A welcoming front veranda leads into a wide entry foyer, where rich Jarrah wood floors flow through much of the home, complemented by ducted heating, split systems, 5.5kW solar, and an alarm system for year-round comfort and security.
The light-filled lounge offers a cosy retreat with block out blinds and plush carpet, while the spacious main bedroom features a walk-in robe, ceiling fan, and a stylish ensuite with double vanity, under-bench storage, and a large mirror. Three additional bedrooms each enjoy their own walk-in robe and carpet, serviced by a family bathroom with shower, full-sized bath, and separate powder room.
At the heart of the home, the impressive kitchen boasts a stone island with double sink, 90cm cooktop and Nöbel oven, Asko dishwasher, and a huge walk-in pantry with shelving and ample storage. The adjoining dining area opens via large sliding doors to the alfresco entertaining space, complete with ceramic heating, double-glazed bi-fold doors, spa, built-in BBQ, and large format tiles-perfect for year-round gatherings.
An internal set of French doors leads to a versatile rumpus room filled with natural light, ideal for entertaining or relaxing. The well-appointed laundry offers a double sink, generous bench space, a large walk-in cupboard, and direct outdoor access.
The property includes a double garage with internal and rear access, plus a powered shed with water, room for two cars or a workshop, and a 5,000-gallon water tank. Behind lockable gates, a concreted driveway provides excellent access, while the established gardens feature mature trees, a raised vegetable bed, manicured hedges, and a built-in irrigation system.
Located just a short drive to the train station, shops, and Campaspe Park, this remarkable property combines space, style, and superb functionality in an enviable country setting.
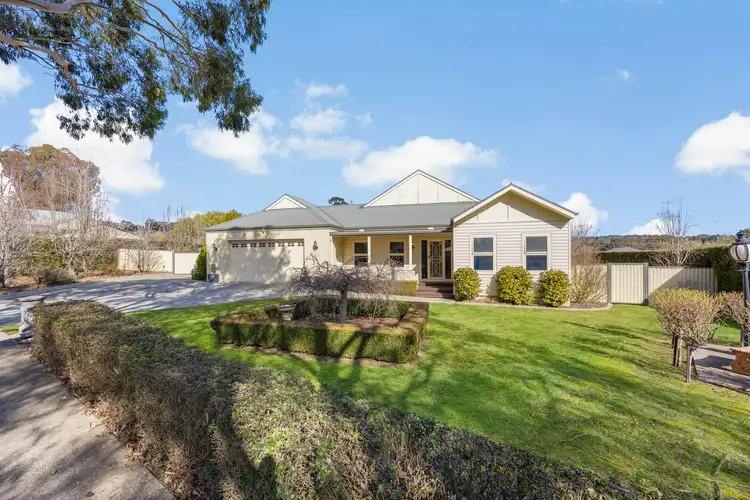
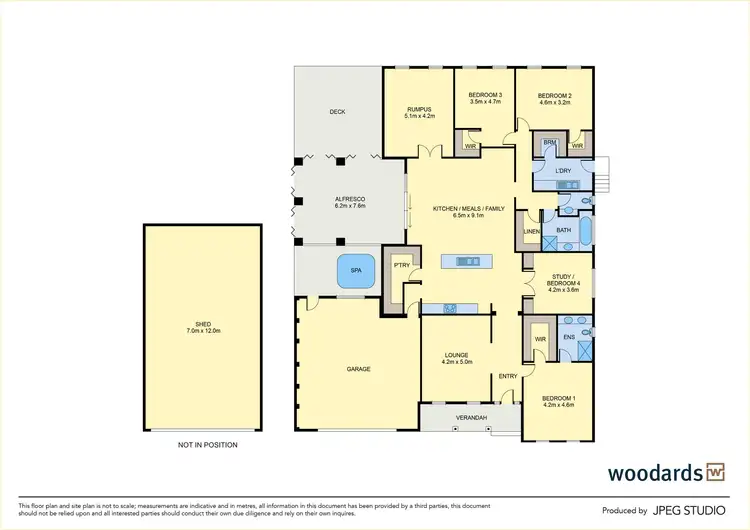
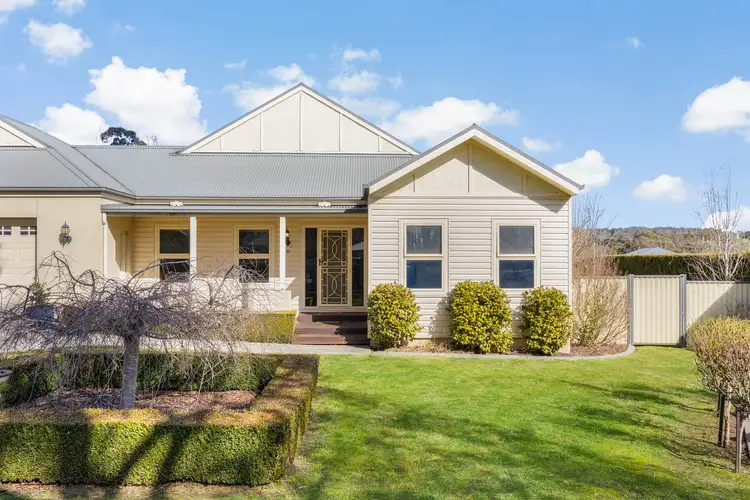
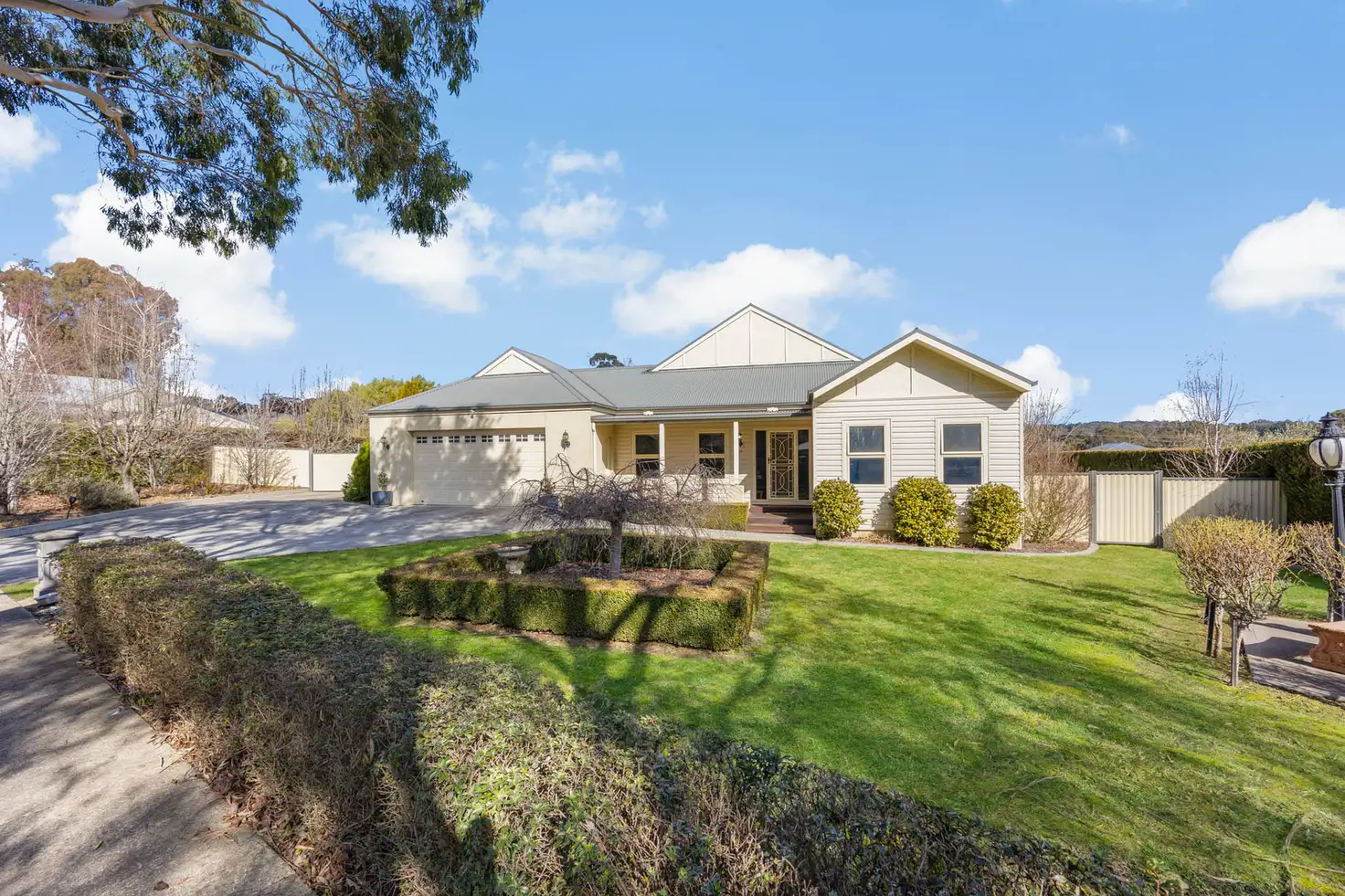


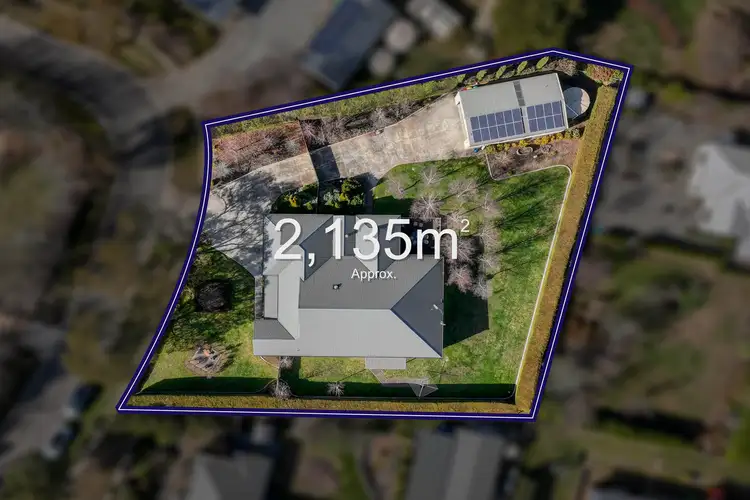
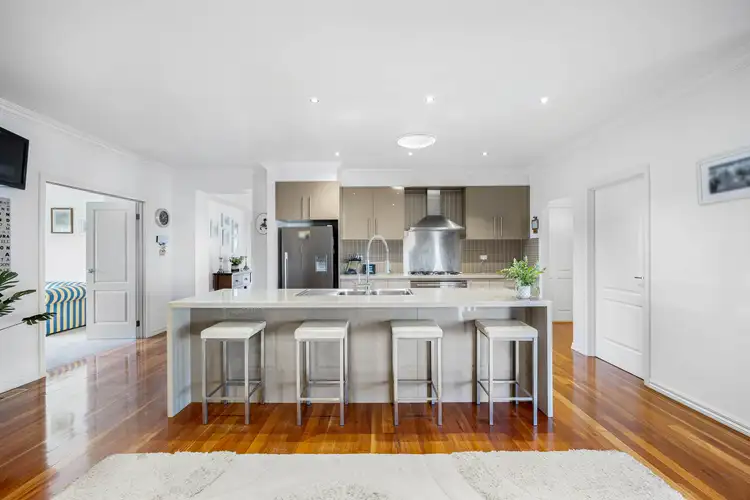
 View more
View more View more
View more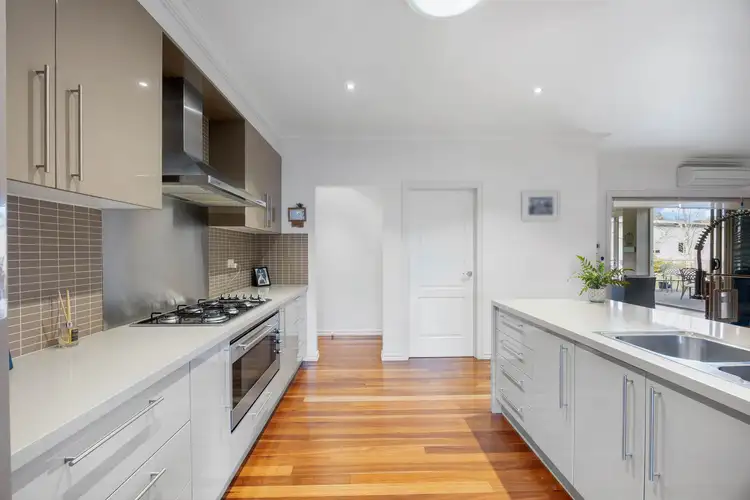 View more
View more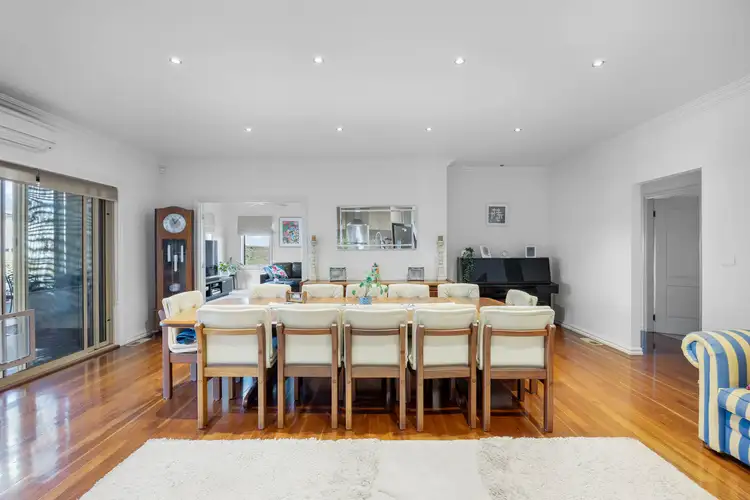 View more
View more
