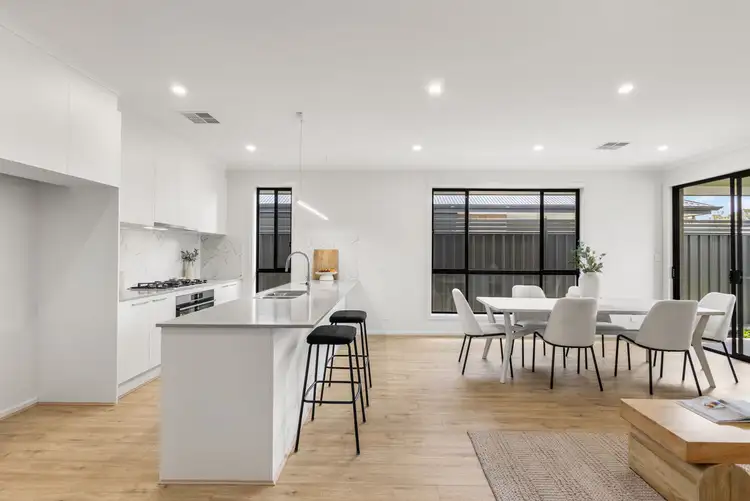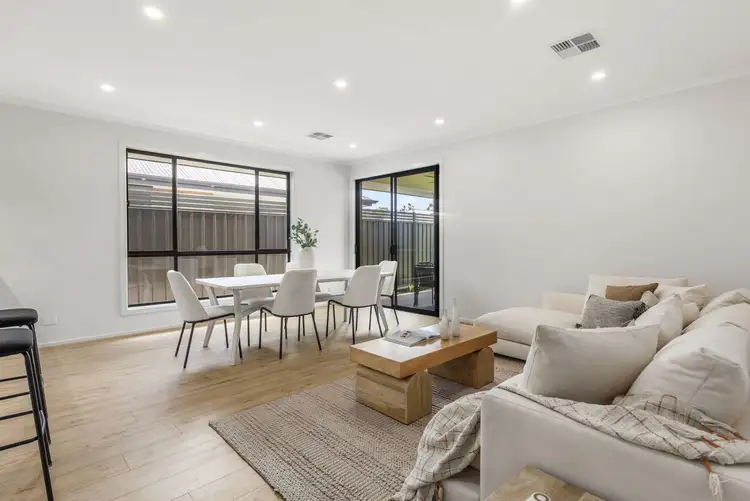Say hello to a home that blends effortless style with everyday comfort. Newly built and designed with versatility in mind, this up-to-five-bedroom haven (or four plus study) brings together modern finishes, light-filled spaces, and a layout that works for families, professionals, and entertainers alike.
At the heart of the home, the kitchen shines with a marble-look tiled splash back, island bench with breakfast seating, and walk-in pantry with built-in shelving. Complete with a gas cooktop, oven, dishwasher, double sink, stone bench top and ample cabinetry, it's as functional as it is beautiful—overlooking the open-plan living and meals area that seamlessly connects to the alfresco beyond.
Natural light floods through every corner, enhanced by crisp white walls, oak-look flooring, and LED lighting throughout. Glass sliding doors extend the living zone outdoors to a private alfresco with a ceiling fan, lush lawn, and landscaped garden beds framing the fence line—perfect for relaxed evenings and weekend entertaining.
The master bedroom sits privately at the front, featuring a walk-in robe and a luxe ensuite with double vanity and oversized shower. Three additional bedrooms include built-in robes and ceiling fans, while a separate lounge and versatile office (or fifth bedroom) offer flexibility for work, rest, or play.
A sleek main bathroom with a full-sized bathtub and separate toilet, plus a large laundry with linen cupboard and external access, round out the thoughtful design. Modern comforts include ducted air conditioning, alarm system, solar panels, and a double garage with internal access.
Located just minutes from Angle Vale Shopping Centre, local cafés, childcare and medical facilities, you're also close to Sneaky's Restaurant and Virgara Wines for relaxed weekend outings. Zoned to Angle Vale Primary School and within easy reach of Riverbanks College B-12 and Trinity College Gawler River. Plus, the Northern Expressway is nearby for an easy commute to the city or Gawler.
Check me out
– Newly built contemporary home offering up to 5 bedrooms or 4 plus a study
– Light-filled open-plan living with seamless indoor-outdoor flow
– Kitchen with walk-in pantry, stone bench-top, island bench, and marble-look splash-back
– Secondary lounge providing flexibility for growing families
– Private alfresco with ceiling fan and landscaped backyard
– Master suite with walk-in robe and double vanity ensuite
– Ducted air conditioning, ceiling fans, LED lighting, alarm system and solar panels
– Double garage with internal access
– Close to shopping, cafés, schools, and the Northern Expressway
– And so much more...
Specifications:
CT // 6261/775
Built // 2025
Home // 225sqm*
Land // 450sqm*
Council // City of Playford
Nearby Schools // Angle Vale Primary School, Riverbanks College B-12, Trinity College Gawler River
On behalf of Eclipse Real Estate Group, we try our absolute best to obtain the correct information for this advertisement. The accuracy of this information cannot be guaranteed and all interested parties should view the property and seek independent advice if they wish to proceed.
Should this property be scheduled for auction, the Vendor's Statement may be inspected at The Eclipse Office for 3 consecutive business days immediately preceding the auction and at the auction for 30 minutes before it starts.
Tom Chapman – 0431 280 704
[email protected]
RLA 277 085








 View more
View more View more
View more View more
View more View more
View more
