Welcome to 8 Baratta Street, Crace. Originally one of the coveted display residences that ignited the imagination of lifestyle seekers, this home was where dreams were born, and aspirations realised. Designed by TT Architecture and built by the highly respected Classic Constructions, this stunning four-bedroom home represents a masterpiece of quality and design.
Upon entering, you'll be greeted by soaring 2.7m high ceilings and two expansive living areas perfect for both formal gatherings and relaxed family time. The formal living room features stunning timber floors, a cozy gas fireplace, whilst the open-plan family and dining area flows seamlessly onto a spacious deck.
The heart of the home is the sophisticated kitchen, which boasts a 40mm marble island bench with waterfall edges and additional 40mm stone benches. Equipped with Miele appliances, stylish pull-up cupboards, and ample storage, this kitchen is both elegant and functional. Velux skylights illuminate the space, creating an inviting space to cook and gather.
With four spacious bedrooms, each designed with comfort in mind. The master suite is a true retreat, complete with an ensuite and a generous walk-in wardrobe. This private retreat offers a blend of luxury and functionality to suit your lifestyle. Whilst the other three additional bedrooms all feature built-in robes, providing plenty of storage space.
The main bathroom is a haven of practicality and style, featuring a separate vanity, toilet, and a designated room for the shower and bath. This clever layout ensures privacy and convenience for the entire family. Both the ensuite and main bathroom have been fitted out with quality fixtures and fittings including Villeroy & Boch vanities, toilets and bath.
You'll never run out of space with the abundance of storage thoughtfully integrated throughout the home. From built-in cabinetry to cleverly designed nooks, everything has its place. This along with the laundry room is as practical as it is stylish, featuring generous bench space and under-bench cupboards for optimal storage and organization.
Step outside to the expansive north-facing deck. A retractable awning by Watson Blinds provides shade when needed, making this outdoor space perfect for entertaining or simply enjoying the sunshine overlooking low maintenance gardens throughout the property.
Situated in the heart of Crace, the new owner will enjoy unparalleled access to a wealth of amenities, including YourGP@Crace, parks, Crace shops including Supabarn, The District, recreational facilities, public transport and living amongst a community of like-minded residents.
Whether you're exploring the picturesque surroundings of the suburb or unwinding in the privacy of your own backyard, this home offers a lifestyle where dreams are realised.
At a glance…….
• Originally a coveted display residence by Classic Constructions
• Four-bedroom home showcasing quality and design excellence
• Features 2.7m high ceilings and two expansive living areas
• Formal living room with timber floors, gas fireplace, and feature windows
• Open-plan family and dining area flows onto a spacious deck
• Sophisticated kitchen with 40mm marble island bench and Miele appliances
• Velux skylights illuminate the kitchen
• Master suite with ensuite and walk-in wardrobe
• Three additional bedrooms with built-in robes
• Main bathroom with separate vanity, toilet, and designated shower and bath areas
• High-quality Villeroy & Boch fixtures in both bathrooms
• Abundant storage with built-in cabinetry and clever nooks
• Stylish laundry room with generous bench space and cupboards
• Expansive north-facing deck with retractable awning by Watson Blinds
• Mixture of double glazing and single glazing throughout the home
• Window Funishings are all energy efficient and made up of automatic roller blinds in family and dining room, honeycomb blinds in formal living. All bedrooms have honeycomb blinds and blockout curtains/roman blinds
• Low-maintenance gardens surrounding the property
• Located in Crace with access to amenities: YourGP@Crace, parks, shops (Supabarn, The District), recreational facilities, public transport
• Community of like-minded residents
• Offers a lifestyle where dreams are realised
Property Facts…..
• Built: 2009
• EER: 5.0
• Block Size: 539m2
• Total Living: 222m2 (approx.)
• Garage: 38m2 (approx.)
• Entertaining Deck: 35m2 (approx.)
• NBN Fibre to the Premises (FTTP)
• Heating: Underfloor gas hydronic heating – zoned for different rooms in the house along with gas fireplace in formal living room
• Cooling: Ducted Evaporative Cooling
• Solar Hot Water
• UV: $650,000 (2024)
• Rates: $875.86 per quarter (approx.)
• Land Tax: $1,984.17 per quarter (approx.) if rented out
• Rental Appraisal - $800.00 per week
Disclaimer:
The material and information contained within this marketing is for general information purposes only. Canberry Properties does not accept responsibility and disclaim all liabilities regarding any errors or inaccuracies contained herein. You should not rely upon this material as a basis for making any formal decisions. We recommend all interested parties to make further enquiries.
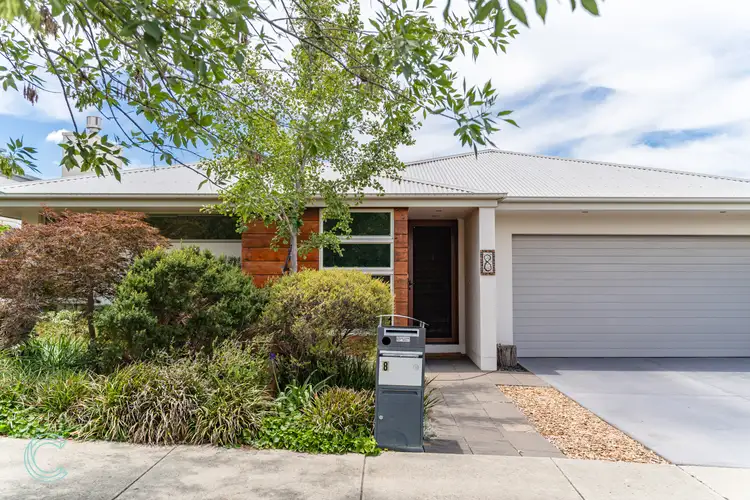
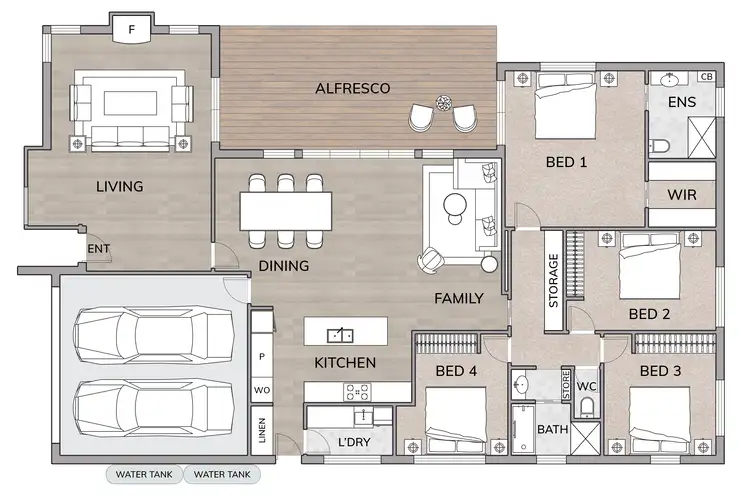




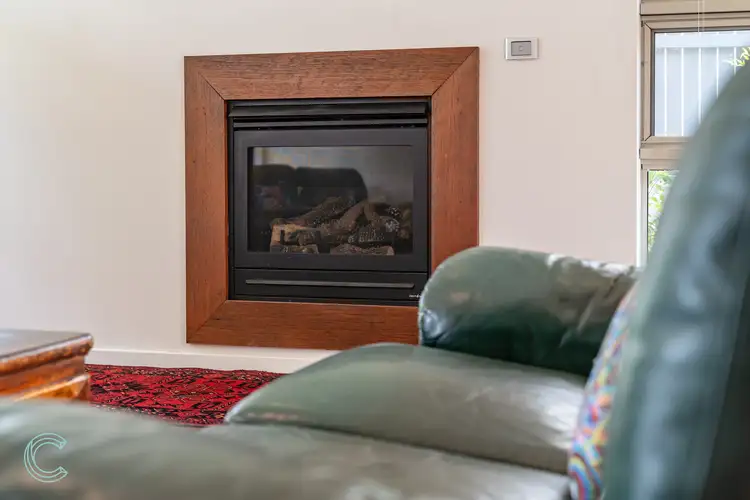
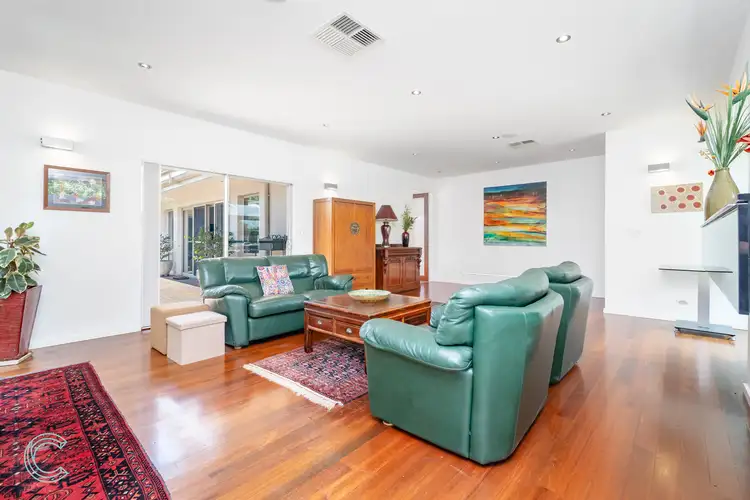
 View more
View more View more
View more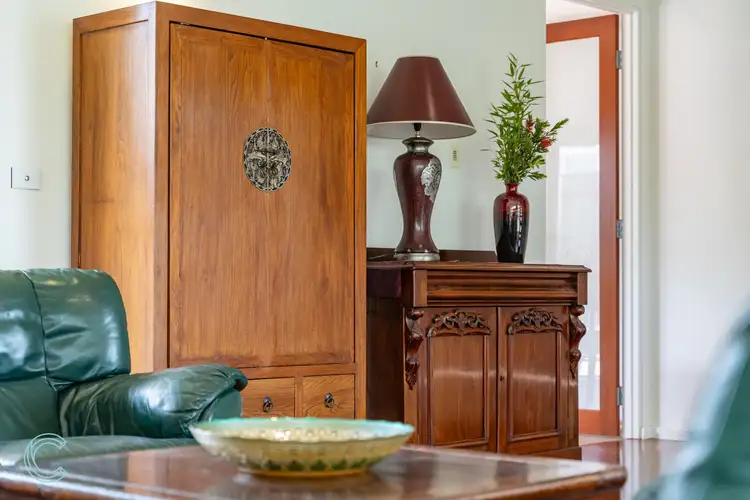 View more
View more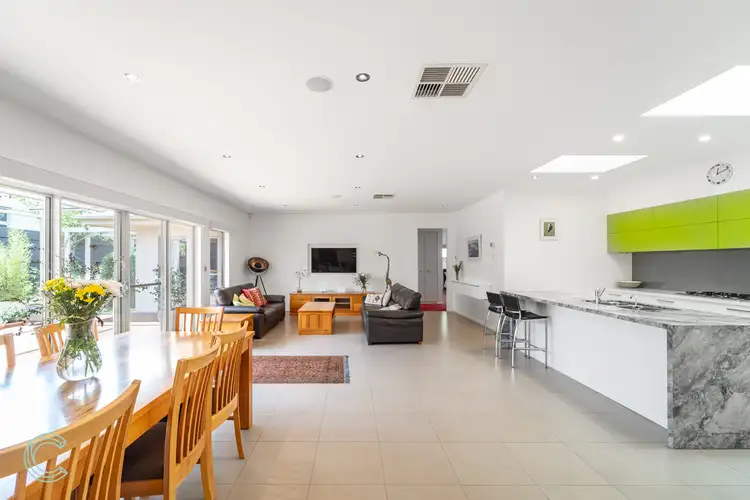 View more
View more
