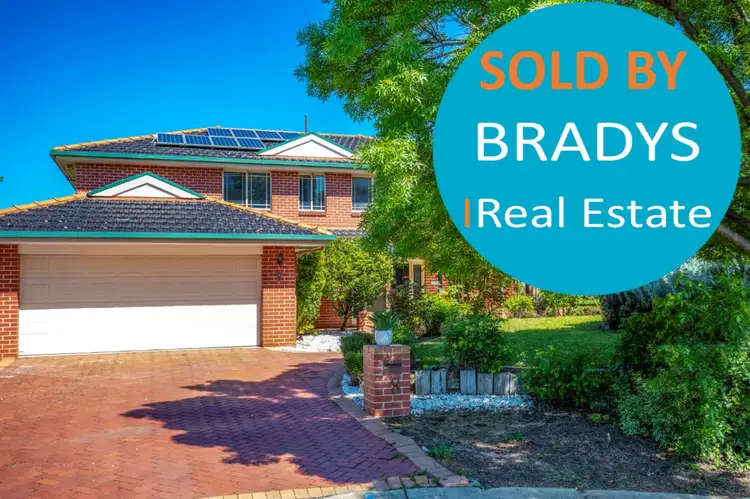Price Undisclosed
5 Bed • 3 Bath • 2 Car


Sold


Sold
8 Barn Place, Palmerston ACT 2913
Copy address
Price Undisclosed
- 5Bed
- 3Bath
- 2 Car
House Sold on Wed 4 Nov, 2020
What's around Barn Place
House description
“5 bedrooms plus study in sought after cul de sac on huge 943m2 block!”
What's around Barn Place
Contact the real estate agent

Nicola Brady
Brady's Countrywide
0Not yet rated
Send an enquiry
This property has been sold
But you can still contact the agent8 Barn Place, Palmerston ACT 2913
Nearby schools in and around Palmerston, ACT
Top reviews by locals of Palmerston, ACT 2913
Discover what it's like to live in Palmerston before you inspect or move.
Discussions in Palmerston, ACT
Wondering what the latest hot topics are in Palmerston, Australian Capital Territory?
Similar Houses for sale in Palmerston, ACT 2913
Properties for sale in nearby suburbs
Report Listing
