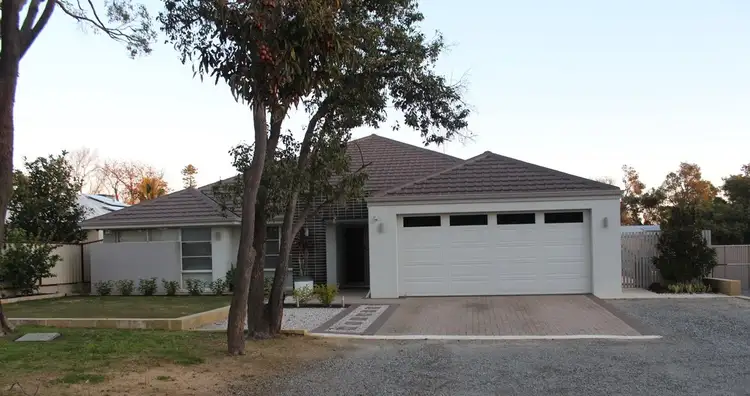Price Undisclosed
5 Bed • 3 Bath • 4 Car • 1517m²



+23
Sold





+21
Sold
8 Bateman Street, Byford WA 6122
Copy address
Price Undisclosed
- 5Bed
- 3Bath
- 4 Car
- 1517m²
House Sold on Tue 11 Oct, 2016
What's around Bateman Street
House description
“Dont compromise on size!”
Property features
Other features
Built-In Wardrobes, Close to Schools, Close to Shops, Close to Transport, GardenBuilding details
Area: 392m²
Land details
Area: 1517m²
Interactive media & resources
What's around Bateman Street
 View more
View more View more
View more View more
View more View more
View moreContact the real estate agent

Christopher Thomas
Professionals - Byford Property Team
0Not yet rated
Send an enquiry
This property has been sold
But you can still contact the agent8 Bateman Street, Byford WA 6122
Nearby schools in and around Byford, WA
Top reviews by locals of Byford, WA 6122
Discover what it's like to live in Byford before you inspect or move.
Discussions in Byford, WA
Wondering what the latest hot topics are in Byford, Western Australia?
Similar Houses for sale in Byford, WA 6122
Properties for sale in nearby suburbs
Report Listing
