It doesn’t get much more appealing than 8 Bathbank Crescent, an irresistible gem nestled in serene Sheidow Park. Endlessly equipped to host you now, with scope to grow or wind down as you do, with all the lifestyle of the Southern coast moments away - get ready to embrace your next era of living.
There’s no shortage of space to spread out, with a generous front lounge and additional open plan living area offering ample footprint to configure your way. Overseen by kitchen with gas cooker, dishwasher and extensive cupboard and bench space, it’s never been easier to supervise homework or comfortably entertain while trying out a new recipe.
A main bedroom suite delivers the ideal parents retreat for when the day is done, complete with double windows to frame garden views and walk-in robe. Two additional bedrooms provide further zones for serene slumber, both fully equipped with built-in robes. All are serviced by a three-way family bathroom, combining freestanding shower, bathtub, and separate WC to create a luxurious space for both self-care sessions and family bath times, with direct access from main bedroom allowing strategic doubling as an ensuite.
Outdoors, an extensive pergola runs the length of the floorplan, effortlessly blending indoors and out. Low maintenance gardens and lush lawns complete the allotment, granting alfresco areas you can enjoy without demanding all your attention.
Only minutes to Hallett Cove Shopping Centre, as well as Happy Valley Reservoir, Hallett Cove Conservation Park and the coastline for action-packed weekends outdoors. Walking distance to Woodend Primary School, plus zoning for Seaview High School. The CBD is only 30 minutes away via the Southern Expressway for a streamlined commute, whether via car or the Panalatinga Road Park n Ride.
Looks like you’ve found a remarkable residence for your next chapter…
More to love:
• Secure double garage with rear roller door, plus additional off-street parking
• Ducted air conditioning
• Separate laundry with external access
• Ceiling fans
• Timber look floor and neutral carpets
Specifications:
CT / 5142/96
Council / City of Marion
Zoning / SN
Built / 1994
Land / 603m2
Frontage / 22.15m
Council Rates / $1,430.14pa
Emergency Services Levy / $130.15pa
SA Water / $153.70pq
Estimated rental assessment: $540 - $560 p/w (Written rental assessment can be provided upon request)
Nearby Schools / Woodend P.S, Sheidow Park P.S, Braeview School, Reynella South P.S, Seaview H.S
Disclaimer: All information provided has been obtained from sources we believe to be accurate, however, we cannot guarantee the information is accurate and we accept no liability for any errors or omissions (including but not limited to a property's land size, floor plans and size, building age and condition). Interested parties should make their own enquiries and obtain their own legal and financial advice. Should this property be scheduled for auction, the Vendor's Statement may be inspected at any Harris Real Estate office for 3 consecutive business days immediately preceding the auction and at the auction for 30 minutes before it starts. RLA | 226409
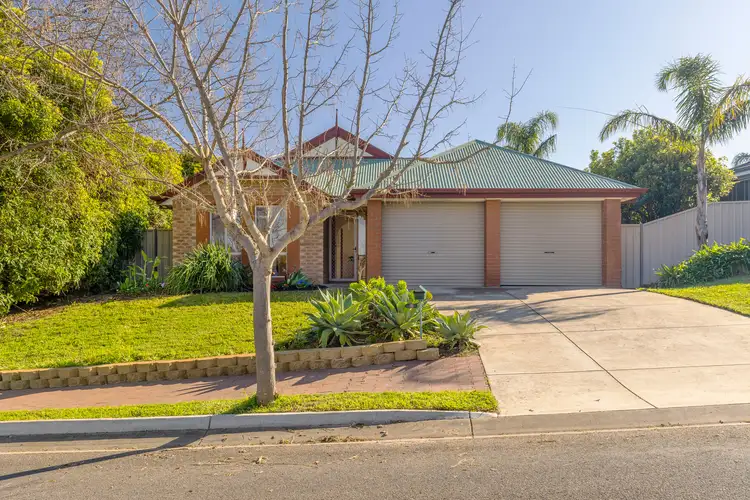
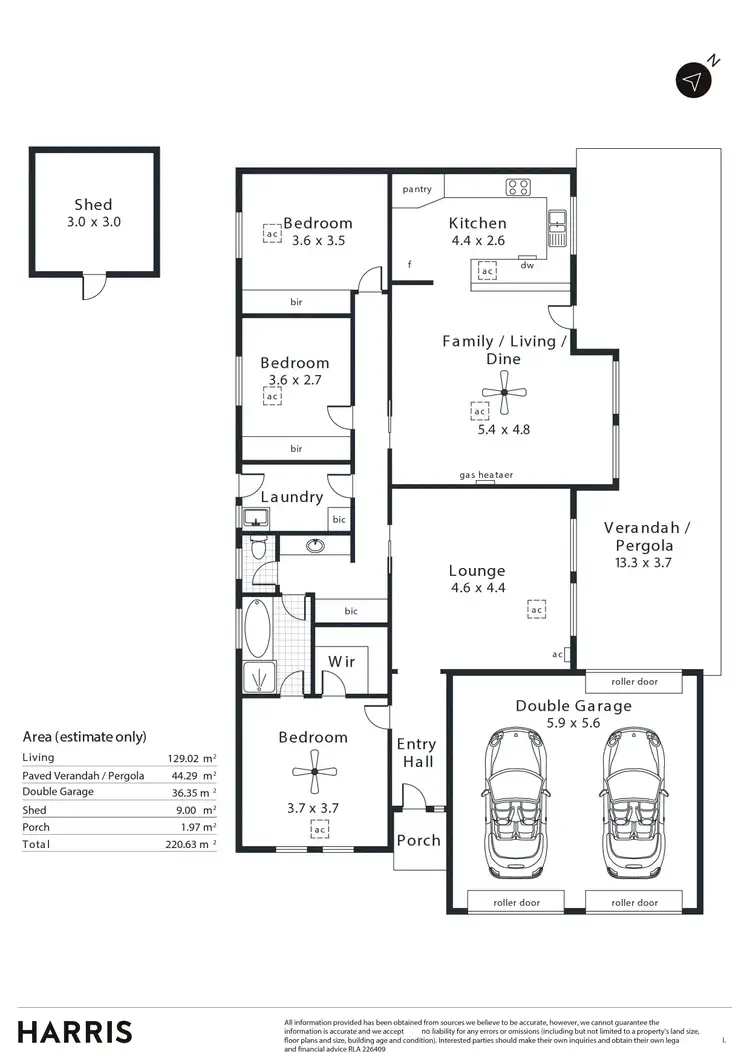
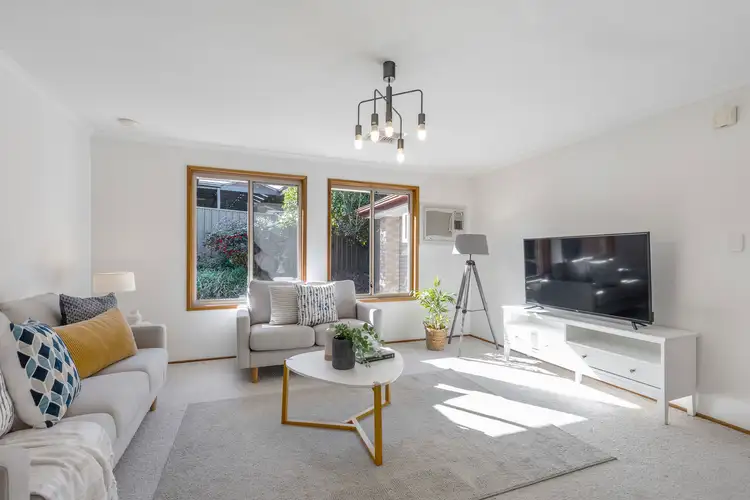
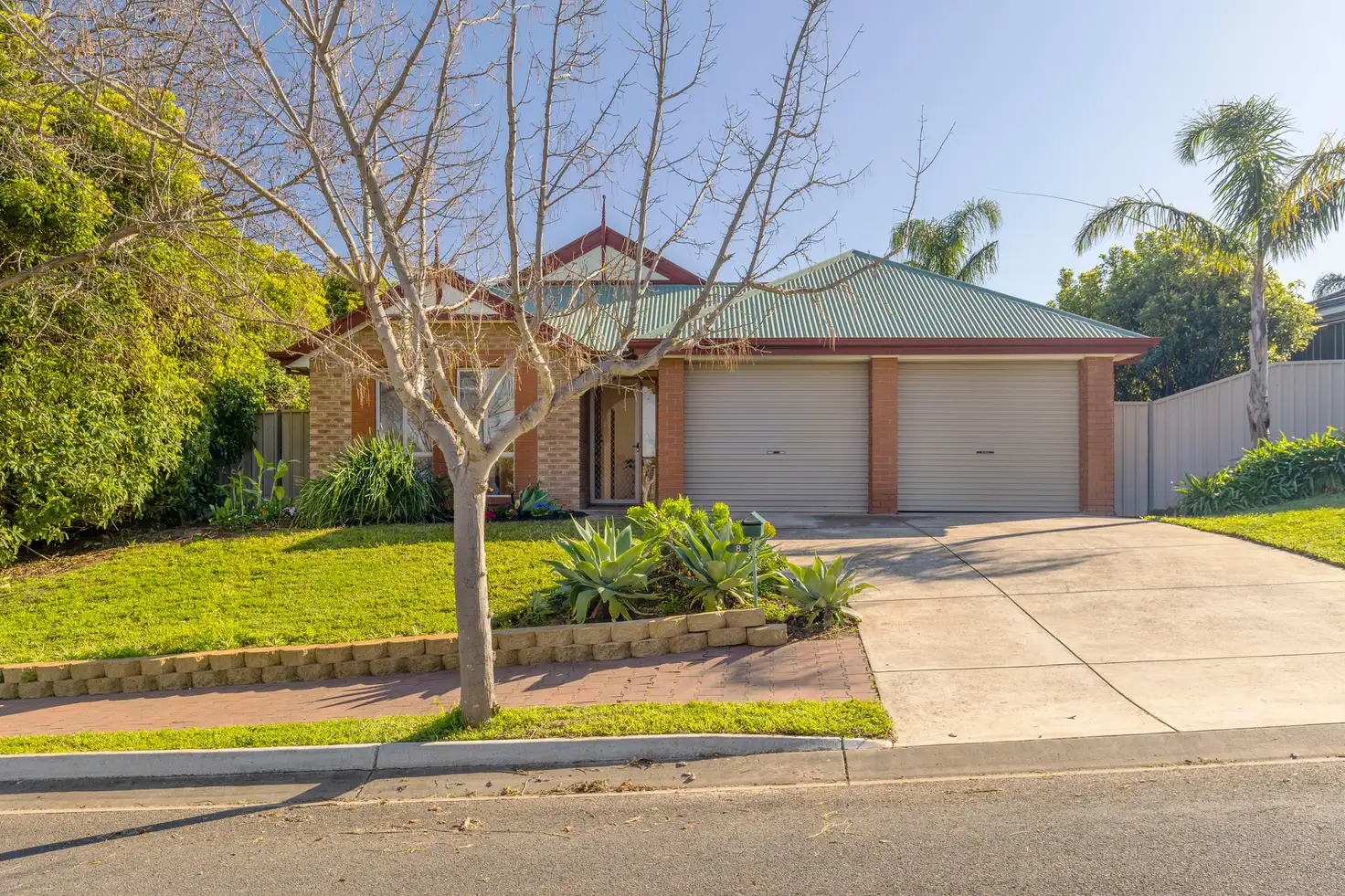


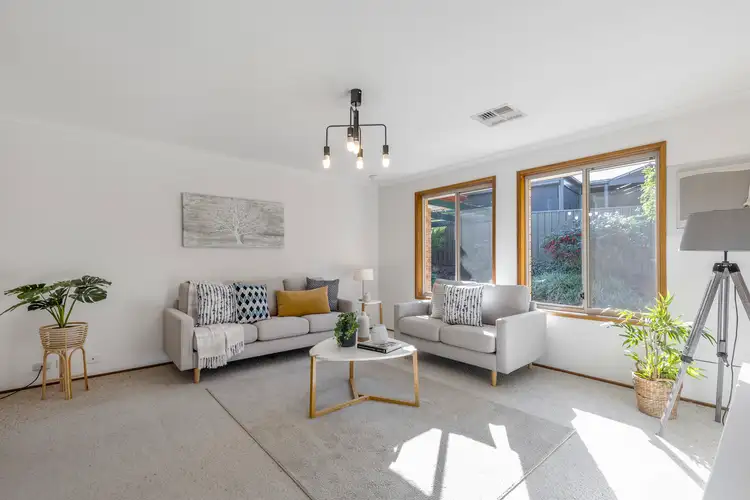
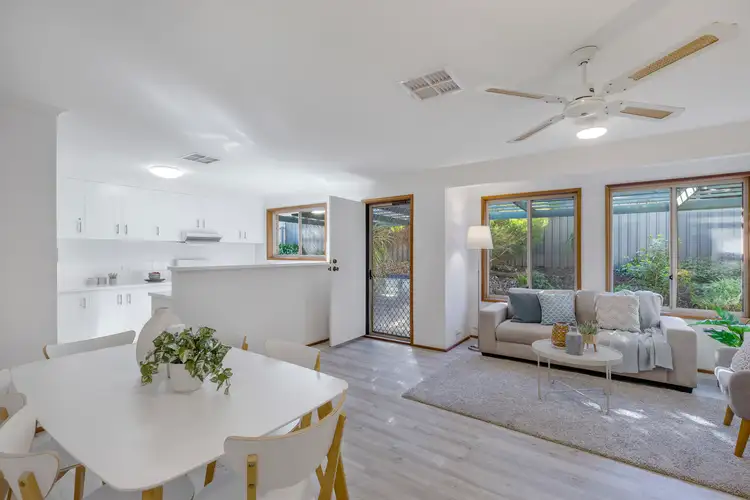
 View more
View more View more
View more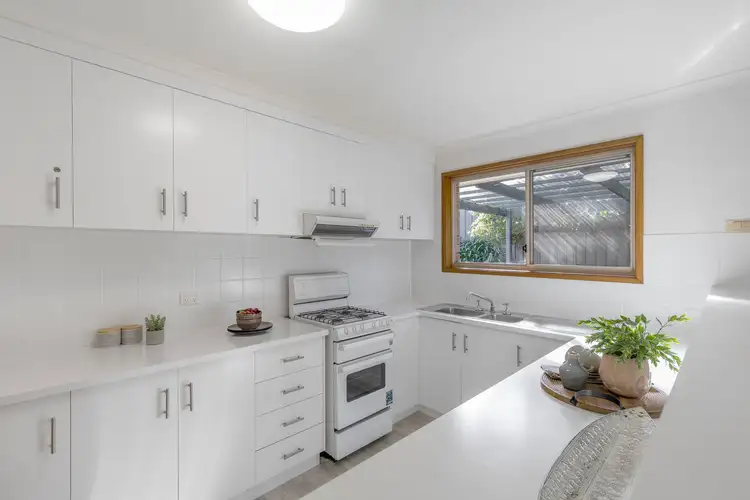 View more
View more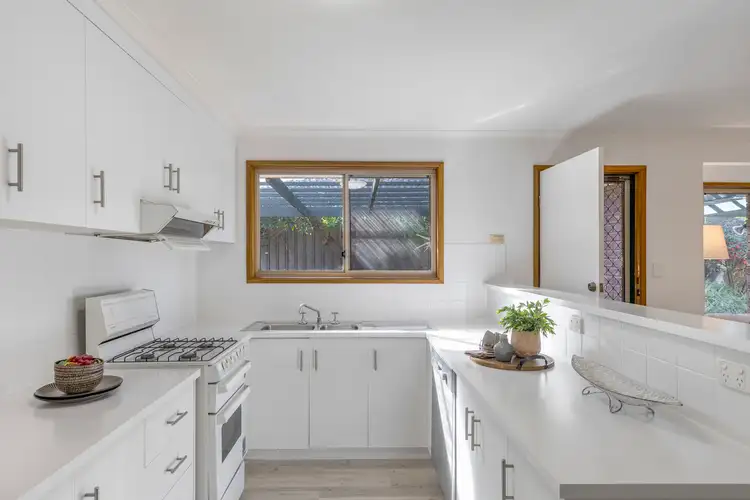 View more
View more
