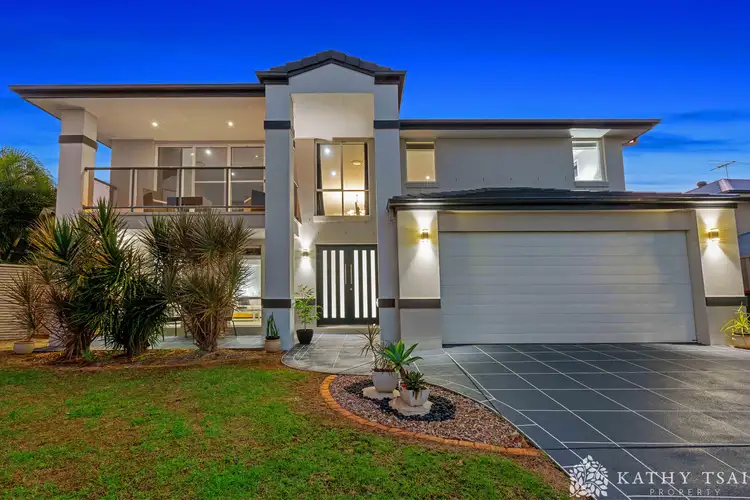In an exclusive pocket of Thornlands, at the end of an elevated cul-de-sac lies the commanding presence of 8 Bay Crest Place. Surrounded by other high-quality properties, this two storey, five bedroom executive residence built by Clarendon Homes is proudly marketed by exclusive agent Kathy Tsai. With excellent living space across both levels, superb entertaining options and wonderful outdoor areas, that is a home for the family that lives life to the max!
Approaching the home, the stencilled concrete driveway leads to a remote double garage, where two modern vehicles can fit with ease. The double door entry under the full height columned porch makes a grand statement to the entrance of this home, and when the doors are peeled back, they reveal a stunning foyer. The recessed wall for your prized artwork and the coffered ceilings create the luxurious feel you want in your home and creates that wow factor when welcoming guests. Speaking of guests, you'll love the formal living and dining room, where you can host elaborate gatherings in this open plan room.
As you stroll down the hallway on the quality hi-gloss porcelain tiled flooring, you'll see the timber and carpeted stairs leading to the upper level, and to the right is a full bathroom, laundry and bedroom. This is a fantastic set-up if you have guests staying over or an older child or relative who needs their own space. Alternatively, you could continue its present home office use where you can get down to business while away from the rest of the house.
A casual family zone flows effortlessly to the gorgeous undercover alfresco area to the rear of the home. If you love outdoor entertaining or firing up the barbecue, this will be the spot that takes your breath away. Flowing from the alfresco is beautiful timber decking that wraps around and provides additional box seating. It's such a beautiful set-up that works perfectly for long summer days and warm nights. To top it all off, outside has some fantastic lawned areas for kids and pets to run and play, as well as a Bali style hut for relaxed conversations and even a hot tub for extra chill-out time.
Back inside, the spacious kitchen will complement any budding cook with quality appliances, a step-in pantry and space for a double-wide fridge/freezer. With the family room connecting to the kitchen and open entry to the formal dining next door, it is easy to cater for the whole family from this well-designed kitchen. To the other side of the family area, dual sliding doors reveal another hidden gem - a dedicated media room, perfect for family movie nights or when the big game is on.
As you head upstairs, the surprises keep coming, with a huge rumpus area that is perfect to set up as a children's games area or another TV zone to stop any fights over who controls the remote. With a gorgeous balcony off the front that lets the natural bay breezes flow through, this additional space will delight your family. On this level, the contemporary family bathroom offers both shower and bath options, and the toilet is separate, again planning with the family in mind.
Three bedrooms are positioned along the rear of this level, each with plush carpeting, ceiling fans and built-in robes. The master suite is enormous and will make the heads of the house swoon as you walk through, realising there is space for a king-sized bed plus additional seating to create the perfect parents retreat. The walk-in robe is supersized with plenty of hanging space, and the sumptuous ensuite features twin vanities and a large shower.
At a Glance:
- 5 Bedroom (4 with built-in's) executive home
- Two storey with 4 living areas including media room and upper floor rumpus
- 1 bedroom (used as office at the moment, no built-in's) downstairs with full bathroom right next door suitable for dual living
- Quality finishes throughout
- Beautiful outdoor area with timber decking, Bali hut and hot tub
- Master suite with walk-in robe and ensuite
- Double garage with internal access and garden shed for additional storage
- 5.5kW solar system
- 5,000L rain water tank
- Tranquil, elevated cul-de-sac location
- Close to the water, quality schools, public transport and local shops
In addition to this family and entertainer focused floor plan, the whole home is serviced by ducted air conditioning for year-round comfort. There is also a handy garden shed for various tools and toys outside. Such a fantastic, complete package of a home, just moments from the water and boat ramp, and a range of schools, shops and restaurants all nearby; the is Bayside living to the max. Be sure to contact Kathy today if you want to make 8 Bay Crest Place your new address.








 View more
View more View more
View more View more
View more View more
View more
