Now's the time to set your sights on that coastal lifestyle change; the town, St Helens, is the largest on Tasmania's north east coast. Located on the shores of Georges Bay, and known as the gateway to Binalong Bay and the world-famous Bay of Fires, St Helens boasts a range of amenities within a relaxed coastal community setting.
The home, occupied by the same owner since construction, awaits a new custodian seeking quality, space and style. Consisting of an attractive brick residence on approx. 800 m2 of land, in a quiet location surrounded by quality homes, this property is sure to please.
First impressions count - set foot inside this warm, welcoming and immaculate residence, and be impressed by a clever floor plan which allows for easy flow from room to room and space to space. Crisp, contemporary interiors display the attention to detail applied throughout.
A north-facing sunroom, accessed from either living / dining or master bedroom, allows sunlight to enliven the spacious interiors. With three bedrooms in total, all with either built in or walk-in robes, storage is exceptional. There's also a designer kitchen with dishwasher, main bathroom complete with bath and separate shower plus a large ensuite boasting a luxurious spa bath & separate shower recess.
A dedicated laundry boasts convenient access to the outdoors, while a super large shed / studio / workshop is completed by a sundeck, making this 'summer house' ideal also as an entertaining area for private gatherings with family and friends. Established gardens add a special layer of greenery and privacy, and a double garage provides ample secure parking space.
The centre of St Helens main street is a drive of approx. 4min (2.1km) from the property, offering access to everything from restaurants and cafes, supermarkets, school (K-12), shops and galleries, to medical centre and hospital.
Isn't it time to reassess your lifestyle, and consider a move to a home on the coast? It might just be what the doctor ordered.
Time to Make the Change!!!
Disclaimer:
Kerri's Coastal Realty (KCR) does not warrant that the information provided on this webpage is accurate or that it should be relied upon by prospective purchasers or third parties. KCR does no more than pass information on to prospective purchasers so that they may make their own independent enquiries. Boundaries, floor plans and area measurements are indicative only. Prospective purchasers must exercise due diligence, conduct necessary investigations, make their own enquiries of the council and other relevant bodies, and obtain appropriate advice prior to purchasing this property. KCR, including its officers, Directors and employees, will not be held liable for any errors, misdescriptions or omissions of information in this advertisement. Responsibility to determine the accuracy or validity of the information on this webpage rests solely with the prospective purchaser or their representative.
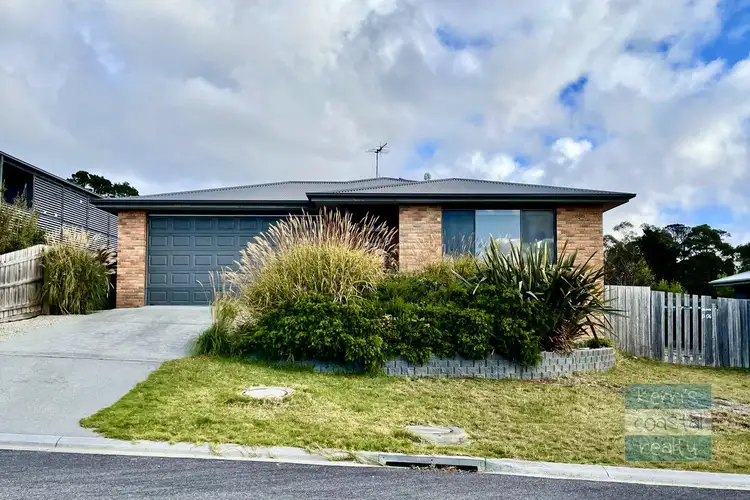
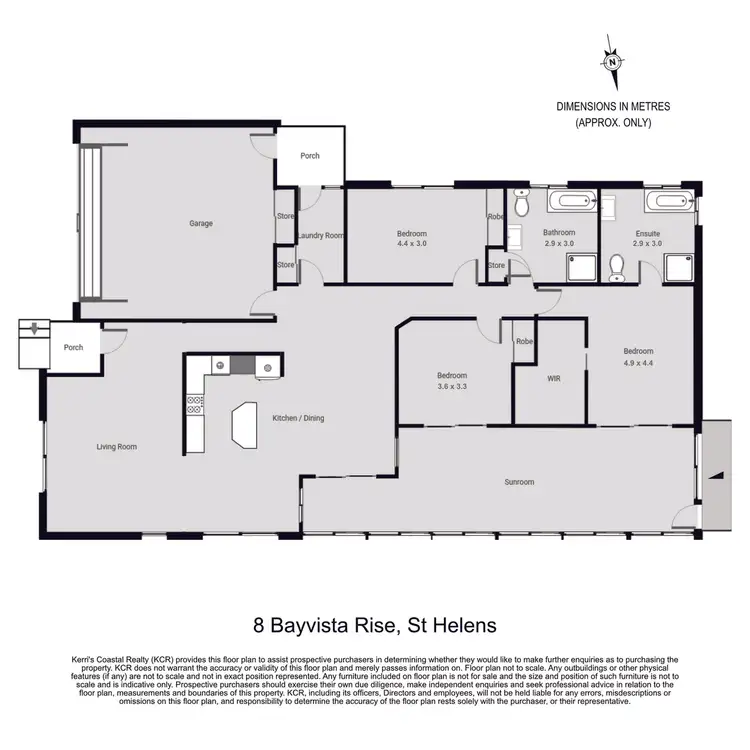
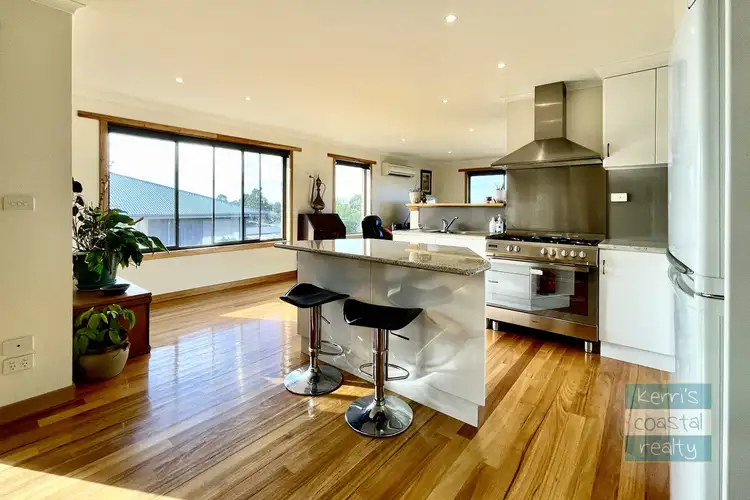
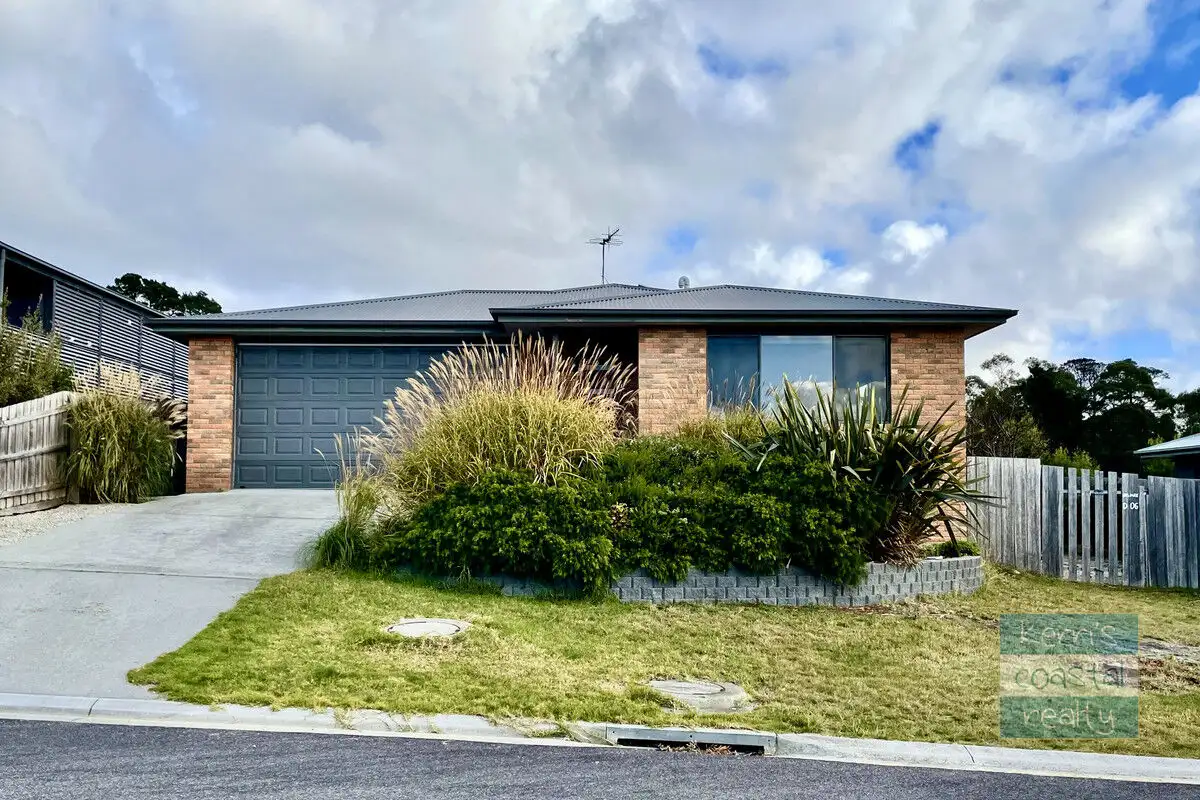


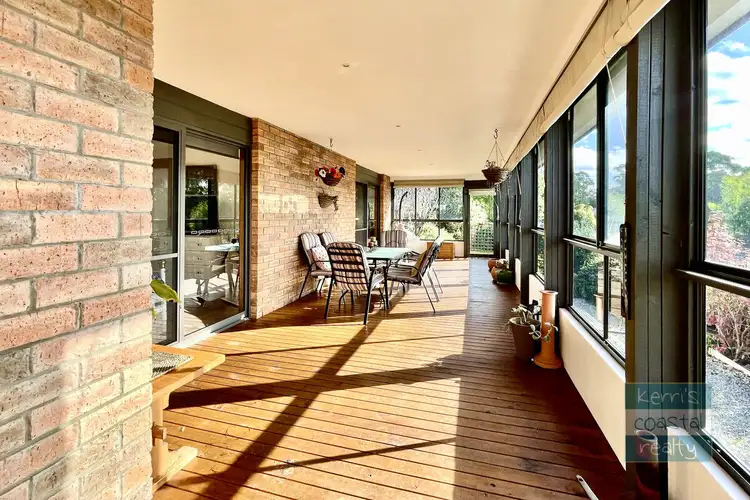
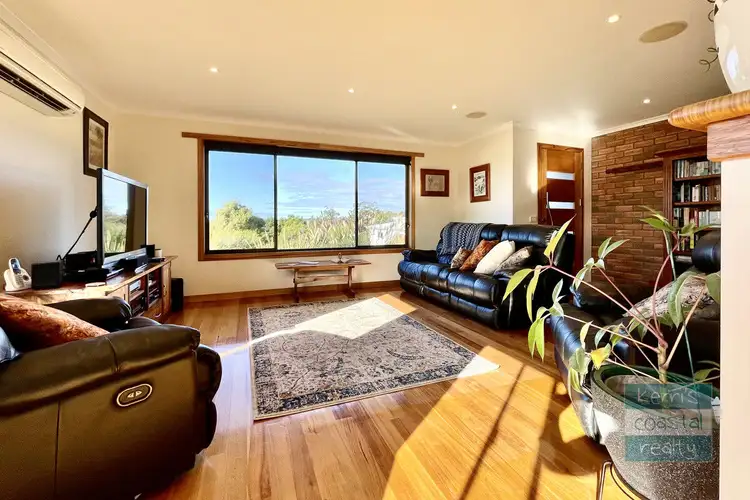
 View more
View more View more
View more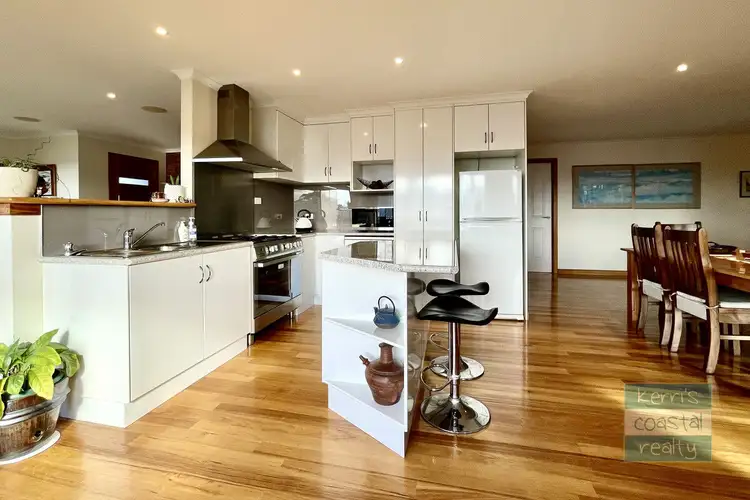 View more
View more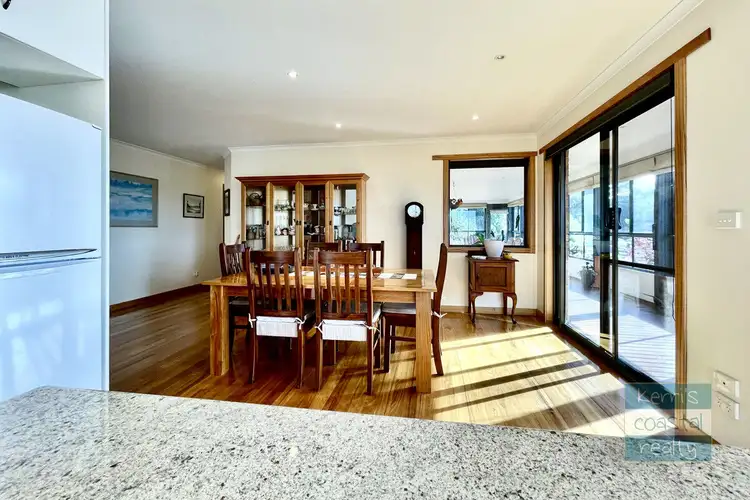 View more
View more
