THIS PROPERTY IS UNDER CONTRACT AND PROCEEDING TO SETTLEMENT; THANK YOU FOR YOUR INTEREST.
Proudly perched in the sough-after 'Somerly' Estate of Clarkson surrounded by quality homes and friendly neighbours; this 4x2 family home is light, bright, and ready to become your new family home! With a freshly modernised kitchen and plenty of added extras, you are only moments away from all the amenities! Your children are well catered for with two primary schools and Clarkson High School, with St. Andrews Catholic College and the public library also open for use. Offering easy access to the freeway and Train station, Ocean Keys shopping centre, and over 120 specialty shops scattered throughout the area; Clarkson has everything you need for your day-to-day so you rarely have to travel out of the area for shopping.
• Tradesman will appreciate the rear-access double garage and extended driveway for vehicles and trailers. Beautifully presented with sloping manicured lawns and framed native gardens, the frontage of the home is tidy and safe with front security door and tinted windows to the lounge.
• As you enter the home, you are greeted by quality hybrid wooden floors, crisp white skirting, fresh neutral colours, and upgraded lighting flowing throughout the home. Rest-assured you will be comfortable all-year-round with ducted reverse-cycle air conditioning, solar panels, and fibre-optic internet.
• The Master suite is king-sized with feature panelling decorating the rear wall. It is serviced by 'his & hers' walk-in robes and an ensuite with double shower, heat lamp, and separate w/c. The three minor bedrooms are all spacious with bedrooms 3 & 4 featuring double-sliding-mirrored robes and security roller shutters to block out the heat and light; they surround the family bathroom with deep bath, glass shower, and a separate w/c with feature panelling. The laundry area is fully-fitted with wooden benchtop, overhead storage and two separate linen closets giving you plenty of storage options.
• If you like to get creative in the kitchen, then prepared to be inspired! The kitchen has been recently renovated with an oversized pantry, extended benchtop and breakfast bar, overhead storage, and new cabinetry. The whole area feels ultra-clean and is fitted with stainless steel appliances + rangehood, dishwasher, double fridge recess (plumbed), microwave shelf, soft-closing cupboards, and a shopper's entry to the garage.
• When it is time to wind down for the evening and watch your favourite shows in peace, dim the lights, and head to the front formal lounge! For something a bit more social, the open plan living and dining area is perfect for spending quality time with the family and entertaining with its proximity to the alfresco and gardens. The alfresco has been fitted with café blinds which cleverly expands the main living area and protects from the wind, rain, and the flies!
• With elevated garden beds and an extensive lawn area, the back gardens are well groomed and perfect for the kids (or a swimming pool). The high rear wall also provides some modest protection from the elements and your gardens will appreciate the extra shade from the blistering WA sun; helping to keep your lawns lush and your plants alive! The large garden shed is included with the property and provides extra storage for your tools and equipment.
• EXTRAS INCLUDE: Security roller shutter (dining), 3x TV brackets, Bluetooth audio system (alfresco), gas bayonet, TV points, coaxial points, additional power points, external power points, all light fittings, all window treatments, all fixed floor coverings, flyscreens throughout, and more!
For 5-star service, call Clarkson's award-winning team on 0425 017 960 to arrange your viewing.
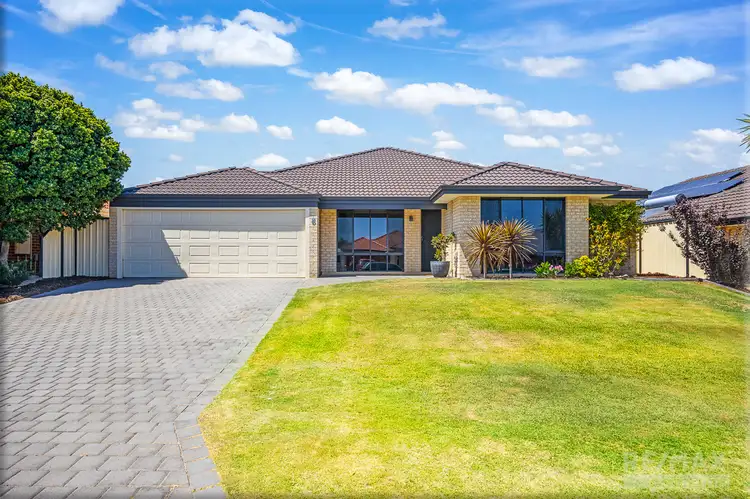
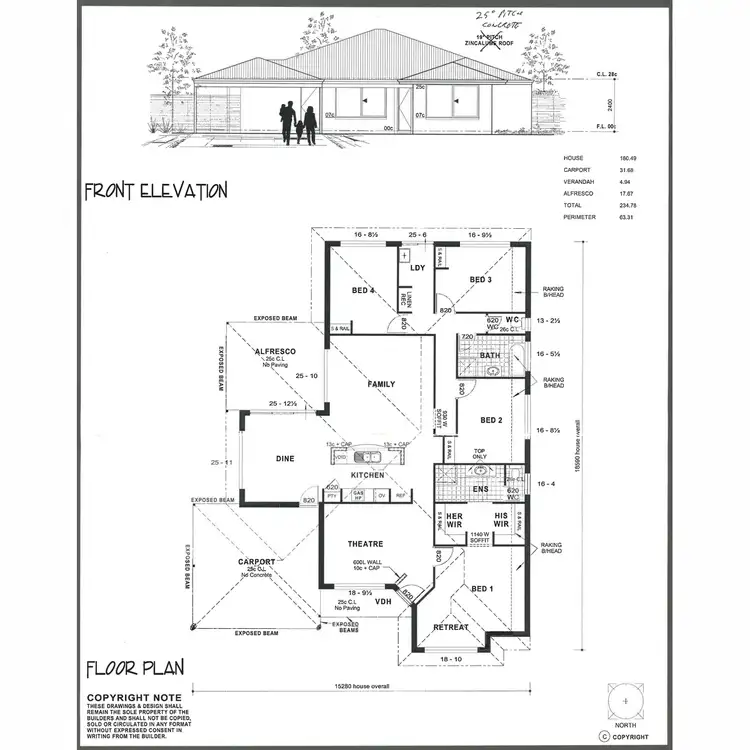
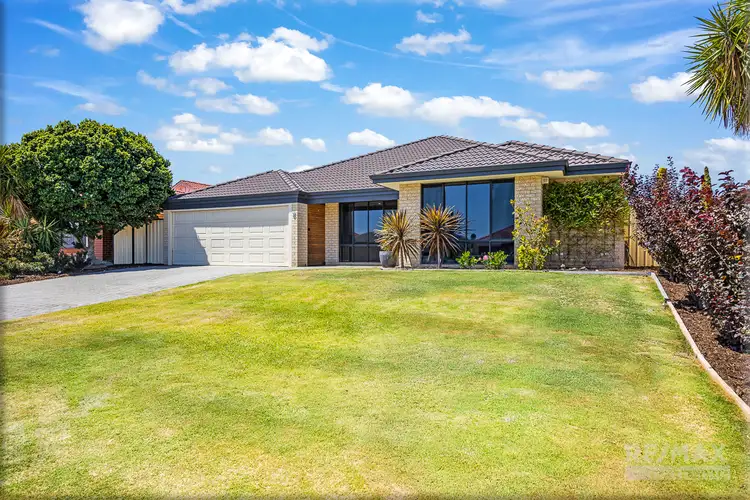
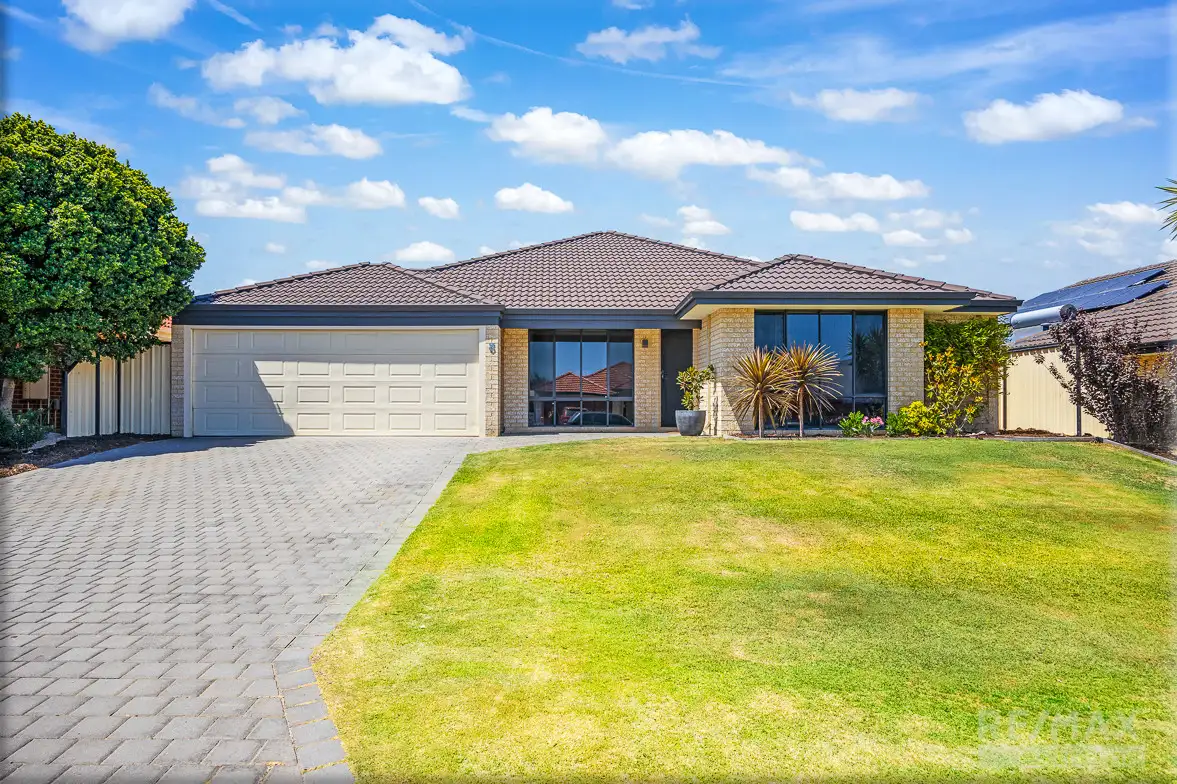


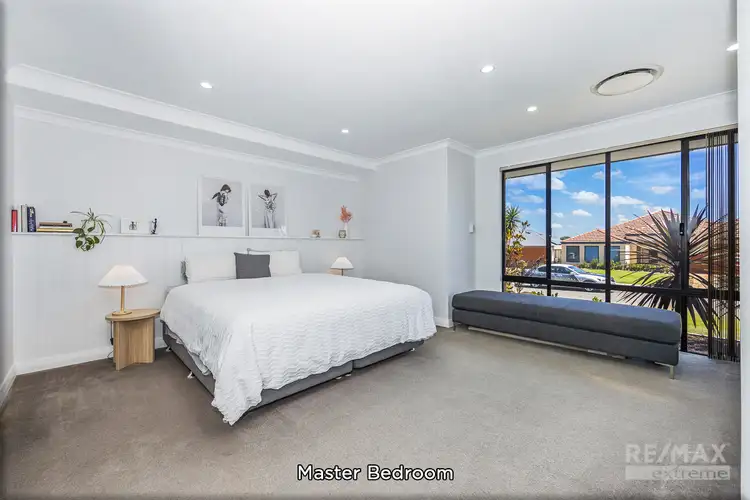
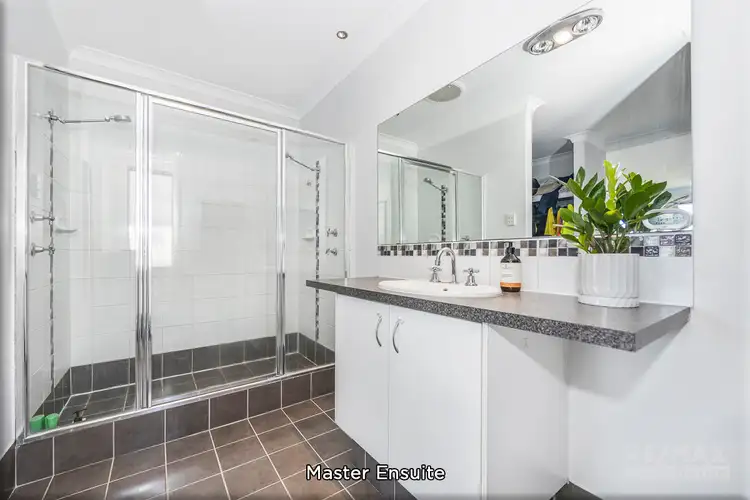
 View more
View more View more
View more View more
View more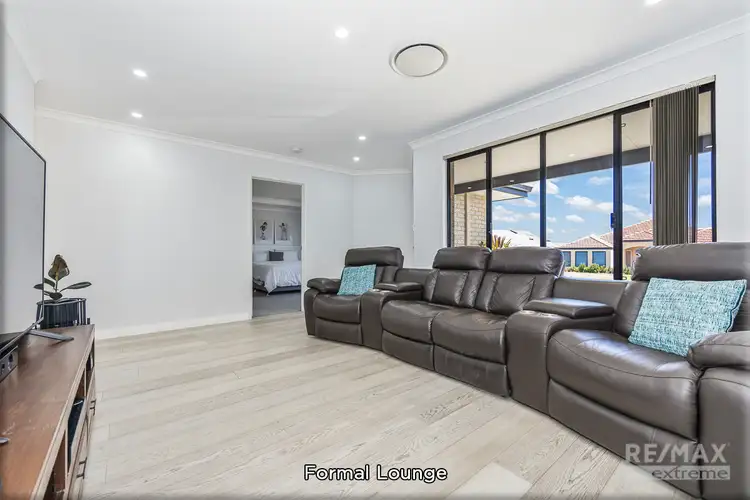 View more
View more
