“IMPRESSIVE MODERN HOME”
Be impressed as you step through the front doors onto the superb polished wooden floor of this modern Dale Alcock home situated on a 622m2, elevated corner block . The well lit entry hall leads to the Theatre room on the left which is carpeted and spacious. All walls are decorated in modern tones throughout the home. Opposite side of the entry is situated the master bedroom which is also carpeted. This double room consists of ceiling fan and leads to his and hers walk in robes which in turn leads into the large ensuite. The ensuite contains a vanity with an abundance of cupboard space and also features a double headed enormous shower. There is also a separate toilet. Be further impressed as you step into the bright, refreshing kitchen, meals and living area which also looks onto the under main roof outdoor entertaining area. The kitchen holds large cupboards with a corner pantry and also featuring a modern range hood with a gas cooktop and electric oven, dishwasher and island bench all covered by stone benchtops.
The second bedroom contains a double built in robe while a walk in robe is present in the third bedroom. Both rooms have the impressive wooden floors while the forth room is carpeted, currently used as a study with the potential to be utilised as a bedroom. The hallway consists of a large built in linen cupboard with sliding doors which leads to the laundry, family bathroom and separate toilet with it's own hand basin and mirror.
The two car lockup garage also has rear door to rear yard. The rear yard is very low maintenance, with manicured gardens that lead to the corner heated spa. There is also potential for a pool in the opposite corner of the yard. The home was built in 2010 by Dale Alcock and has impressive finishes throughout. Walking distance to shopping centre, close to schools, medical facilities and easy access to Freeways.

Alarm System
Built-In Wardrobes, Close to Schools, Close to Shops, Close to Transport, Garden
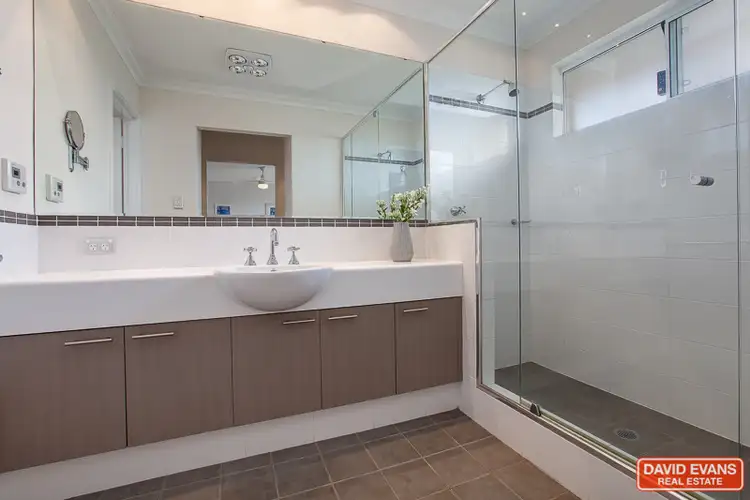
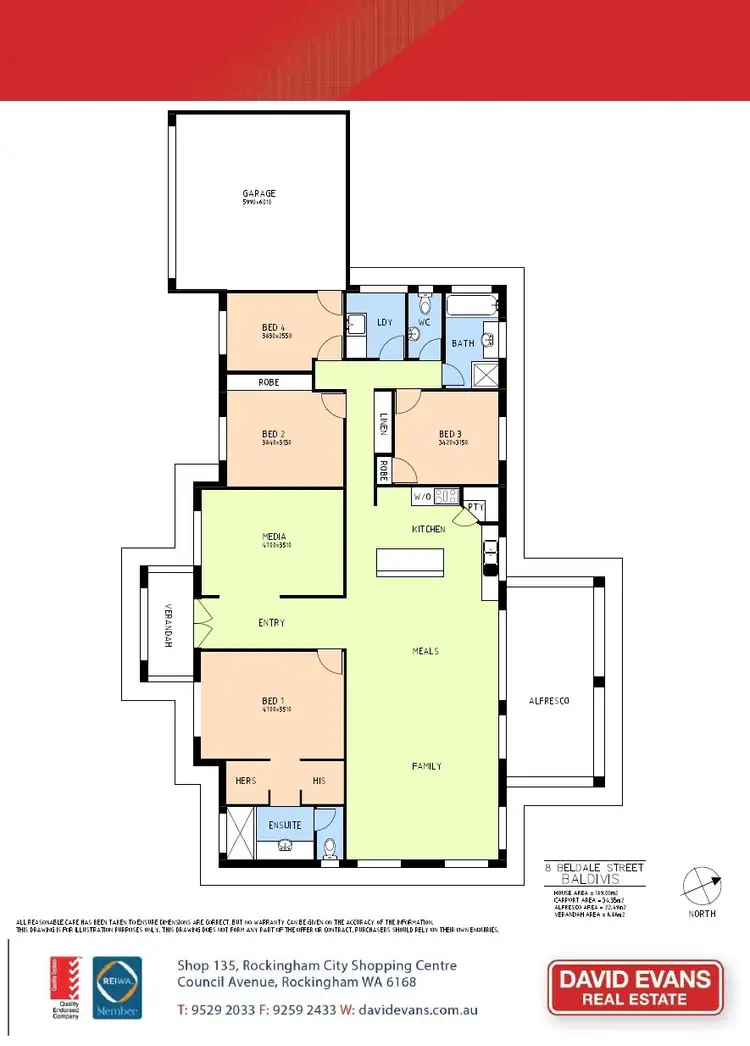
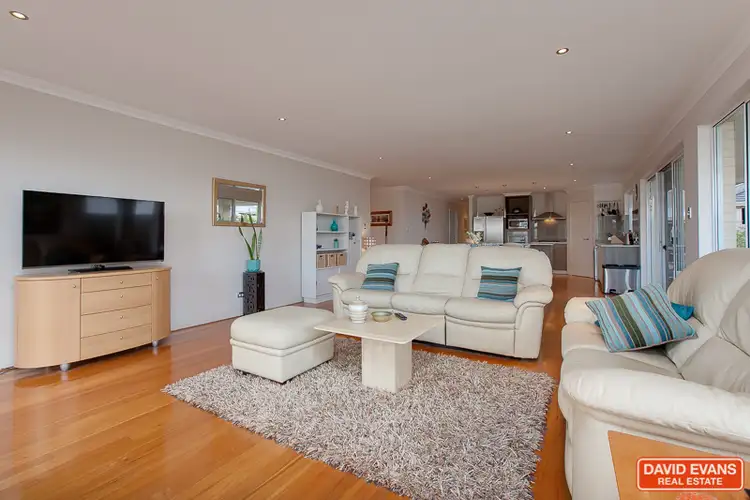
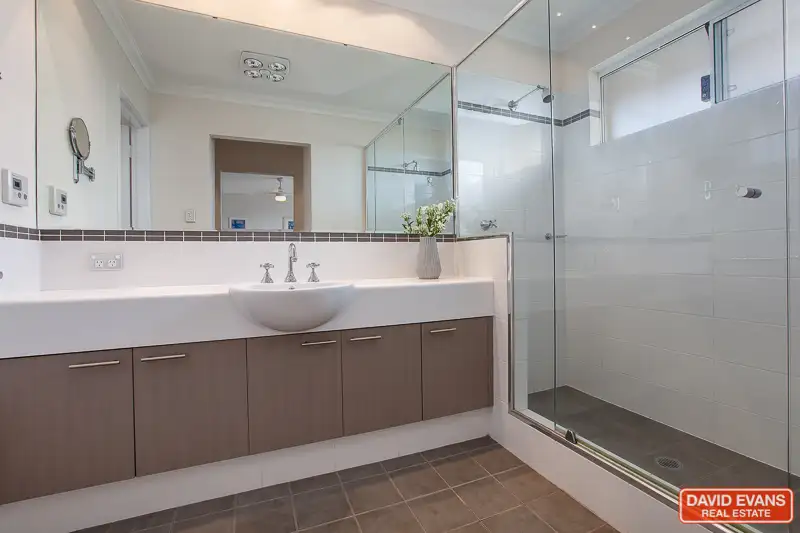


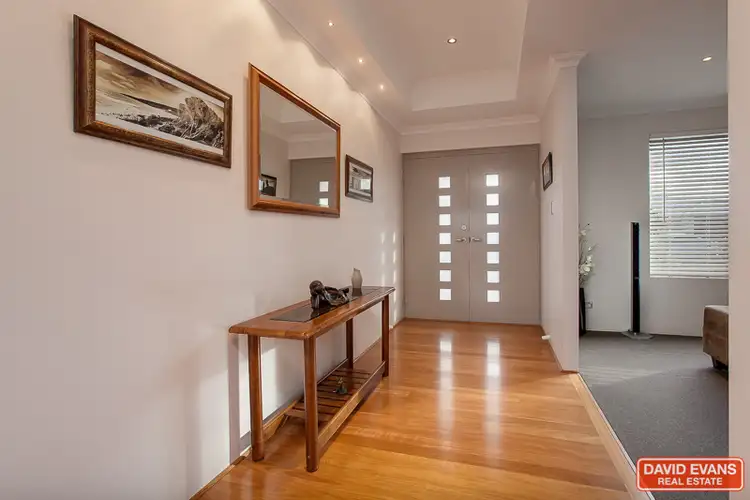
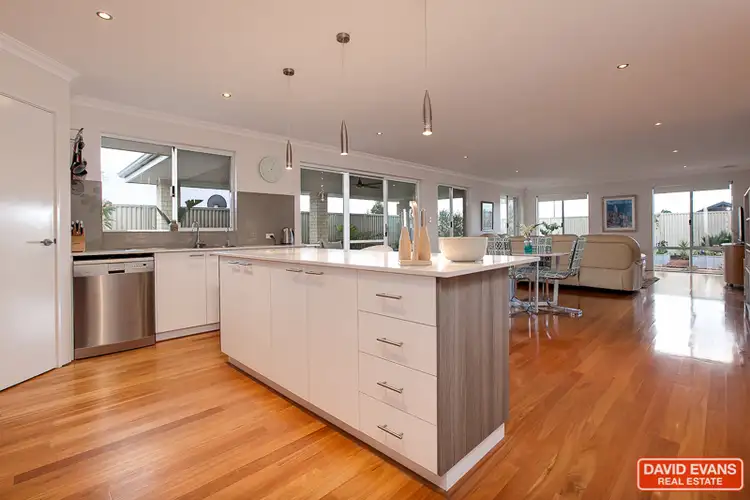
 View more
View more View more
View more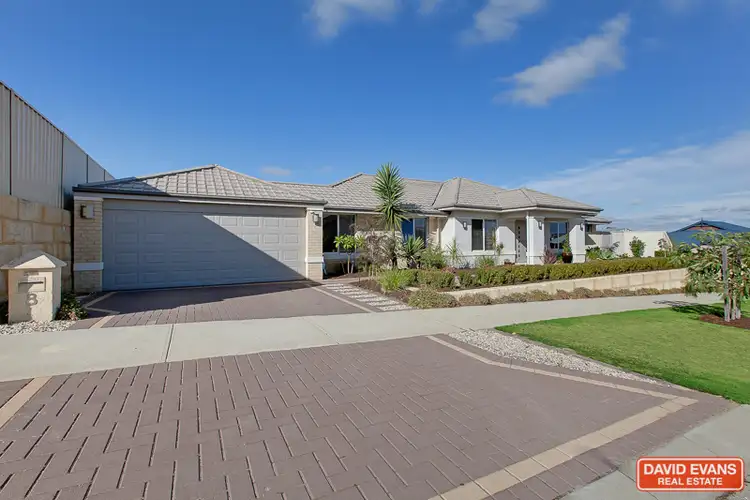 View more
View more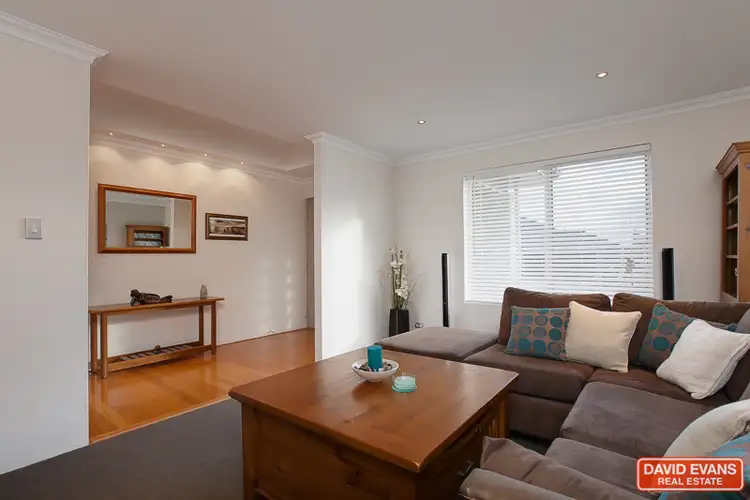 View more
View more
