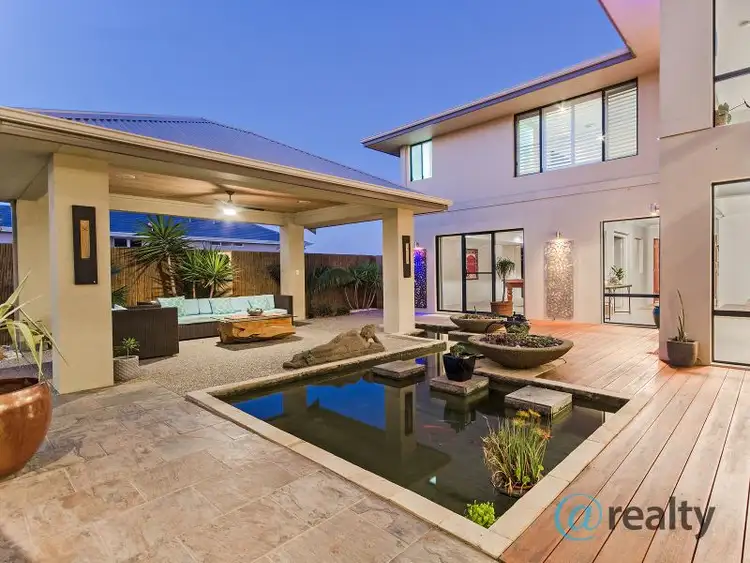$1,350,000
4 Bed • 3 Bath • 4 Car • 961m²



+24
Sold





+22
Sold
8 Bendalong Boulevard, Secret Harbour WA 6173
Copy address
$1,350,000
- 4Bed
- 3Bath
- 4 Car
- 961m²
House Sold on Thu 28 Nov, 2019
What's around Bendalong Boulevard
House description
“MAGNIFICENT HOME IN STUNNING LOCATION”
Property features
Building details
Area: 555m²
Land details
Area: 961m²
Interactive media & resources
What's around Bendalong Boulevard
 View more
View more View more
View more View more
View more View more
View moreContact the real estate agent

Lisa Drylie
@realty
0Not yet rated
Send an enquiry
This property has been sold
But you can still contact the agent8 Bendalong Boulevard, Secret Harbour WA 6173
Nearby schools in and around Secret Harbour, WA
Top reviews by locals of Secret Harbour, WA 6173
Discover what it's like to live in Secret Harbour before you inspect or move.
Discussions in Secret Harbour, WA
Wondering what the latest hot topics are in Secret Harbour, Western Australia?
Similar Houses for sale in Secret Harbour, WA 6173
Properties for sale in nearby suburbs
Report Listing
