Nestled in a picturesque cul-de-sac in Thornton, this modern three-bedroom residence offers a rare opportunity to secure the perfect family home in a sought-after location. Situated moments away from Greenhills Shopping Centre, the new Maitland Hospital, and surrounded by quality schools and recreational facilities, you'll have everything you need at your doorstep. The city lights of Newcastle and the renowned Hunter Valley Vineyards are just a 30-minute drive, ensuring you can indulge in the best our region has to offer!
As you approach, the elevated position, gently sloping front yard, and charming blonde brick façade provide irresistible curb appeal. Step inside to discover a spacious open plan layout with fresh neutral paint and stylish Vinyl floorboards, and new carpet in the bedrooms for a home that exudes both warmth and sophistication.
An impressive open plan living area welcomes you, offering ample space for the family to relax and unwind in air-conditioned comfort. Plantation shutters add a touch of elegance to the room. The private bedroom wing features three generously sized bedrooms, two with built-in robes, ceiling fans, and plush carpet for a cozy atmosphere. The main family bathroom, complete with a separate shower, bath, and WC, caters to the needs of the entire household.
The heart of the home is the sparkling kitchen, equipped with a Westinghouse stainless steel oven, gas cooktop, and a newly installed dishwasher—a haven for any aspiring chef. Ample storage and a convenient walk-through laundry with direct yard access enhance the functionality of this space.
Sliding doors seamlessly connect the indoor living to a spacious undercover alfresco area, providing the perfect backdrop for entertaining friends and enjoying family gatherings throughout the seasons. The low maintenance 410sqm block boasts a fully landscaped backyard with green grass for the kids and pets to play, ensuring your weekends remain free for relaxation.
Car accommodation is well catered for with an attached garage featuring drive-through access, complemented by a large driveway and a garden shed for additional storage.
Modern, low-maintenance homes in coveted locations like Thornton are highly sought after by first home buyers, downsizers, and investors. Don't miss your chance to secure this gem!
Financial Details:
• Council Rate: $2,148 approx per annum
• Water Rate: $718.29 approx per annum
• Approx Rental: $540-580 per week
Discover the unparalleled convenience of your new neighbourhood:
• Stroll to Thornton shopping centre, offering supermarkets, cafes, and diverse food options.
• Walking distance to Thornton Public School.
• Just 10 minutes from the revamped Green Hills shopping centre.
• Surrounded by quality homes in a family-friendly neighbourhood with ample green space.
• Minutes from Maitland Private Hospital, the NEW Maitland Hospital, gyms, pubs, and restaurants.
• Easy access to Maitland CBD, Morpeth, and Hunter Tafe, Maitland Campus.
• 30 minutes to the city lights of Newcastle and the gourmet delights of the Hunter Valley Vineyards.
Secure your viewing with David Cowan 0422 707 333 today and embark on a journey to your new dream home!
Disclaimer:
Information contained on any marketing material, website or other portal should not be relied upon and you should make your own enquiries and seek your own independent advice with respect to any property advertised or the information about the property.
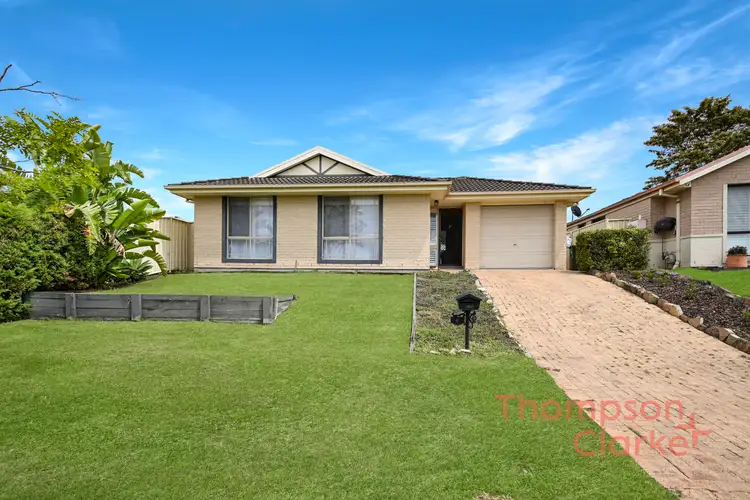
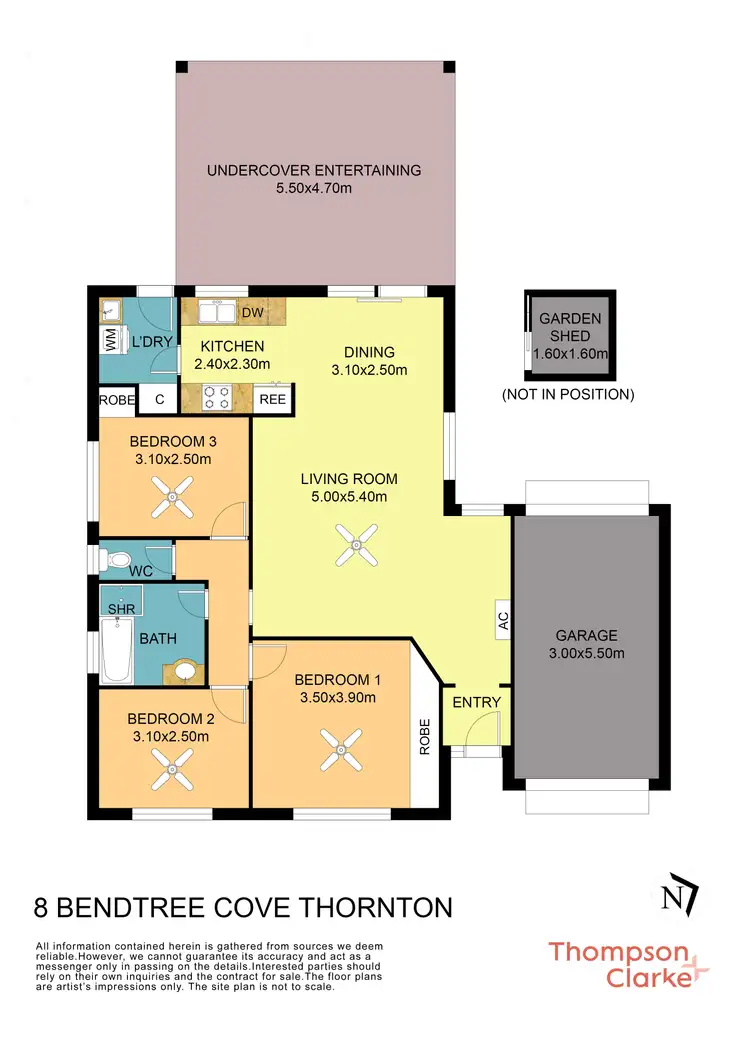
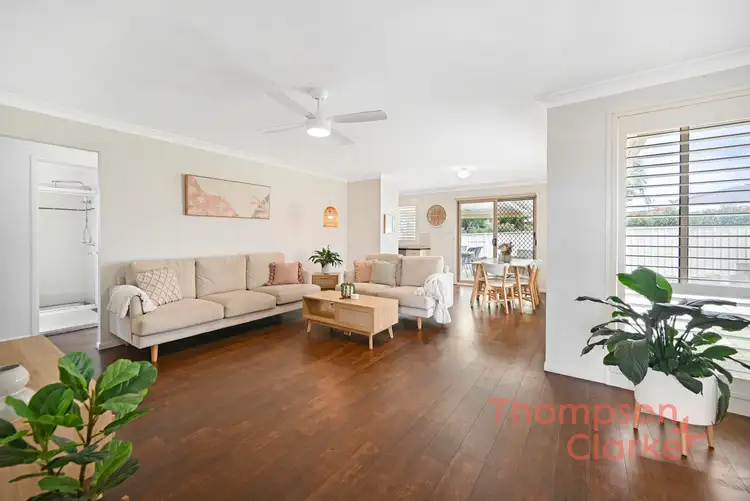
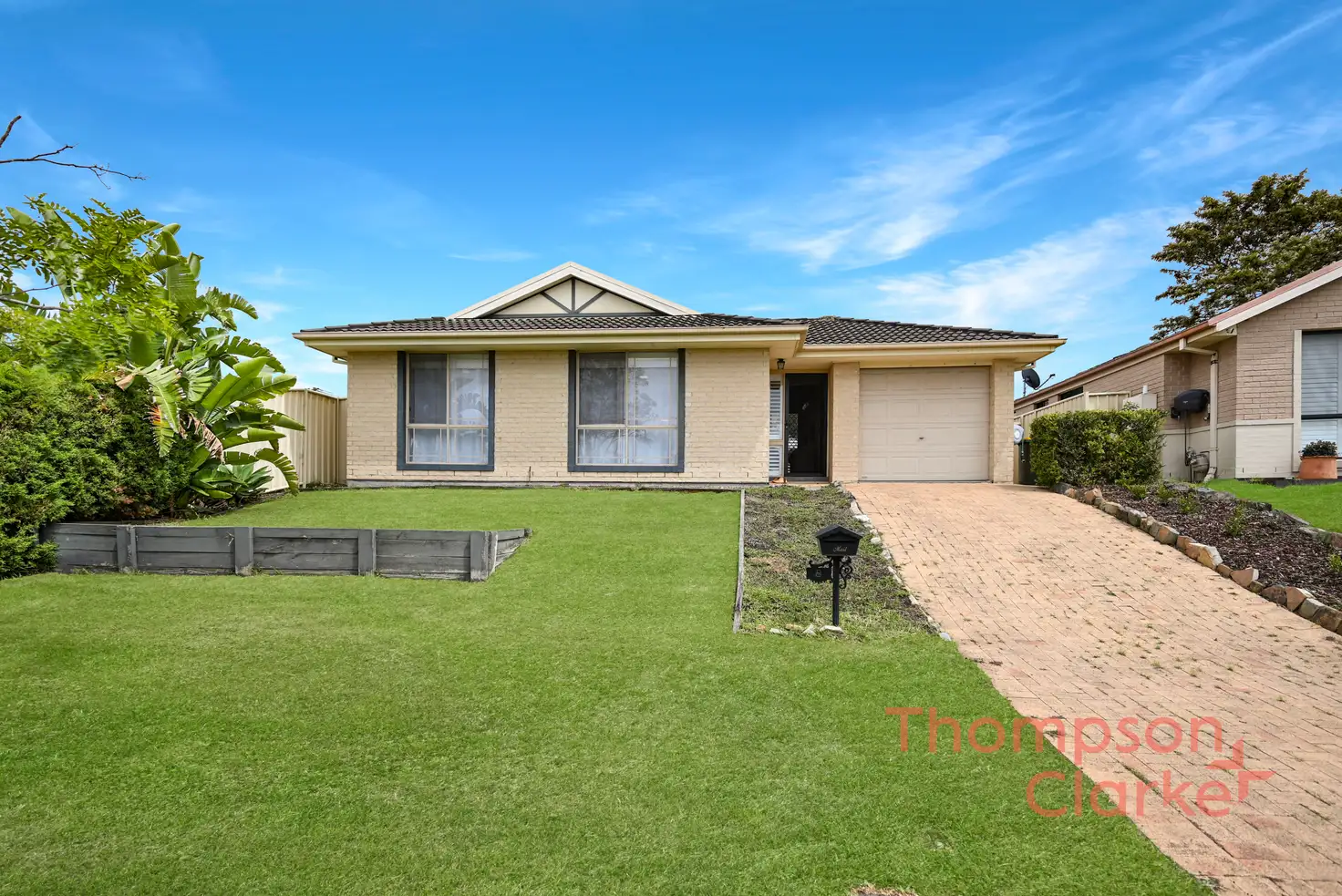


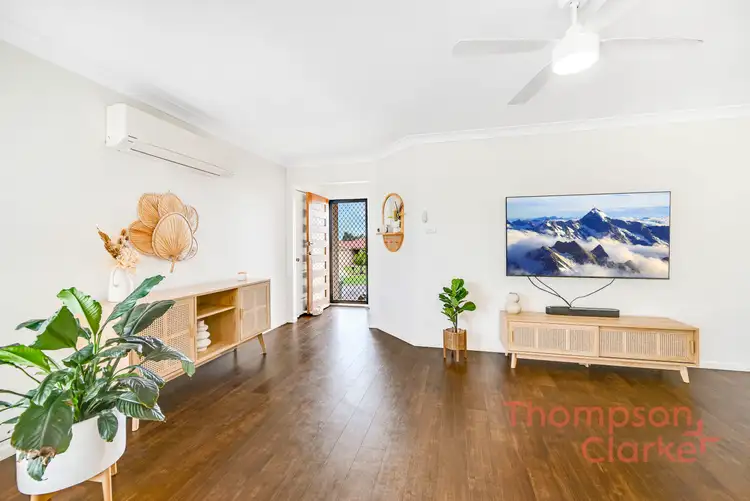
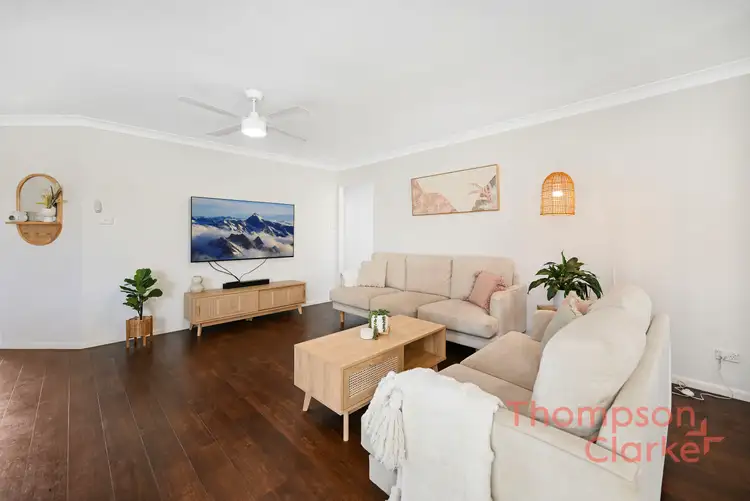
 View more
View more View more
View more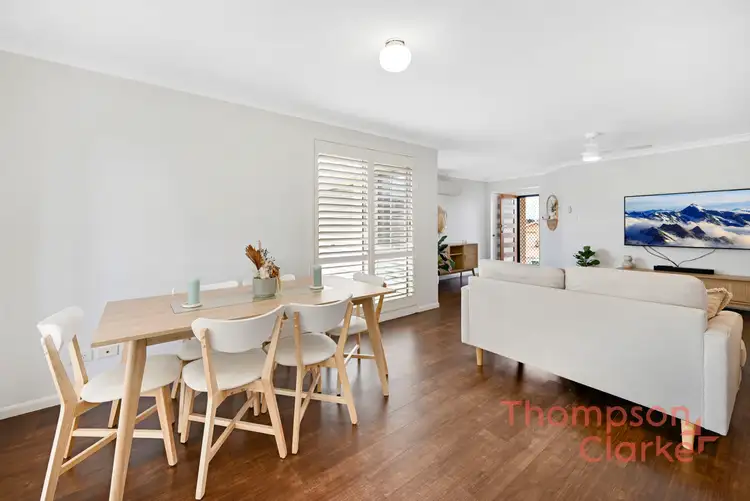 View more
View more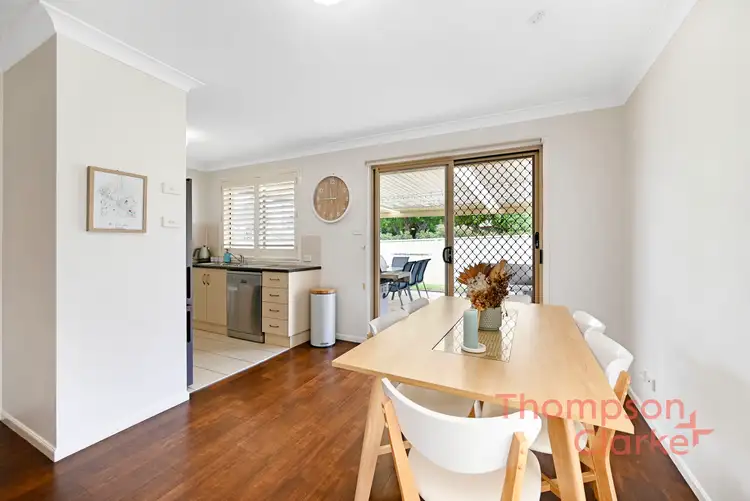 View more
View more
