A truly enchanting home, the sheer size, scale and materiality of 8 Bennett Place is matched in equal measure by the refined elegance and warmth of the luxe finishings throughout. A unique and incredibly special offering to the Hills market, as the saying goes, ‘they don’t make them like this anymore’.
A true feat of timeless construction and design, this full double brick, one-of-a-kind family home offers a lifestyle of luxury and ultimate convenience. With a striking street presence and desirable high side setting in a wide, tree-lined cul-de-sac, the new owners of 8 Bennett Place will enjoy exceptional amenity, being within walking distance of Castle Towers Shopping precinct and Castle Hill Metro. Surrounded by a comprehensive selection of highly sought after schools, this beautiful home meets every need of both the growing and mature family.
The home is at once practical and incredibly opulent, with an abundant 54sq (approx.) of space to accommodate a multi-generational family unit, and a plethora of lush features and creature comforts, often sought but rarely found. Multiple oversized living areas, a large home office, and casual and formal dining areas, ensure plenty of opportunity to gather together in comfort, as well as to enjoy moments of quiet solitude. The contemporary kitchen with stainless-steel appliance suite and breakfast bar with Carrara marble under-bench feature, enjoys tranquil views to the landscaped rear yard, fully fenced and freshly turfed, complete with a number of covered alfresco entertaining options and a firepit. An abundance of yard space and generous side access provide opportunity for a swimming pool for the new owners, subject to Council approval.
The lush Italian marble tread staircase leads to the substantial upper floor of the home, replete with 3.4m ceilings and offering 6 huge bedrooms, of which 2 are king-sized masters with ensuites, all with built-in mirrored robes, ducted air conditioning, on trend carpet flooring and blinds. The oversized, beautifully renovated central bathroom features a sizeable corner spa bath, shower and a large vanity, finished from floor to ceiling in Greek Tassos marble.
Special Features & Construction Particulars:
· Full double brick construction on concrete slab, masonry walls
· Two Calacatta Viola marble fireplaces
· Greek Tassos marble central bathroom and separate WC
· Full downstairs bathroom (floor to ceiling) and entire lower level with Crema Marfel Italian limestone flooring including floor to ceiling in laundry
· 3.4m upper-level ceiling height, 2.7m to entry level
· 901sqm block, 27m frontage to quiet cul-de-sac setting, freshly painted internally
· Multiple living areas, plus casual and formal dining
· Home office or study plus option for downstairs 7th bedroom adjacent to full bathroom
· 2 full master suites with ensuites, one with large, covered balcony
· Striking marble staircase with stylish central pendant
· Abundant natural light, N/NW aspect
· Ducted reverse cycle air-conditioning, blinds throughout, plus curtains to master
· Backyard updated in 2018, includes level, freshly turfed yard, dual alfresco entertaining areas, firepit, integrated storage secured by roller door, garden shed, retractable clothes line
· Oversized double garage, auto panel lift doors, shelving
· Wide, secured side access to yard, sizeable laundry with external access
Location Benefits (all approximations):
· Closest bus stop (First Farm Drive) – 500m
· Heritage Park – 2 mins
· Oakhill College – 4 mins
· Castle Towers & Castle Hill Metro – 5 mins
· Castle Hill High School – 5 mins
· Castle Hill Public School – 5 mins
· Norwest Business Park – 12 mins
· Hills Private hospital – 13 mins
· Hills Grammar School – 15 mins
· Parramatta CBD – 30 mins
· Sydney CBD – 32 mins
Don’t miss this opportunity to secure a substantial Castle Hill property, promising the lifestyle you’ve been dreaming of, in a location second to none.
**All information in this advertisement was gathered from sources deemed reliable, however Opes RE or any staff related to the advertised property cannot guarantee the accuracy of this information and nor do we accept responsibility for its accuracy. Intending purchasers must make and rely upon their own enquiries. Opes RE on behalf of the vendor reserves the right to amend prices or withdraw any property from sale without notice. Agent Interest Disclosed.
Property Code: 520
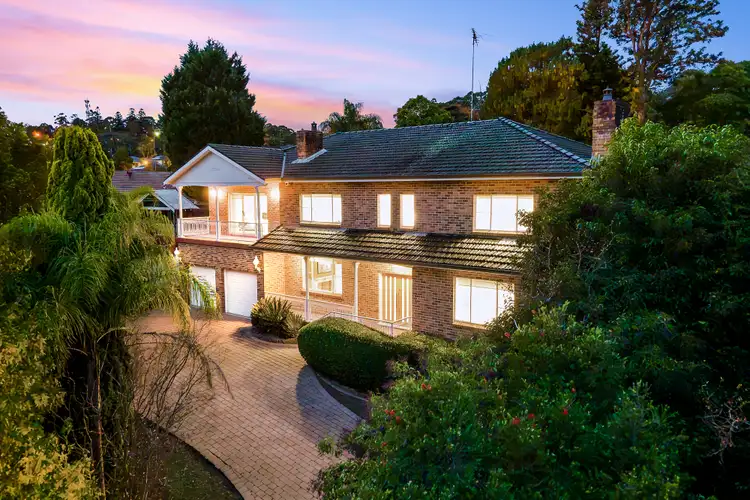
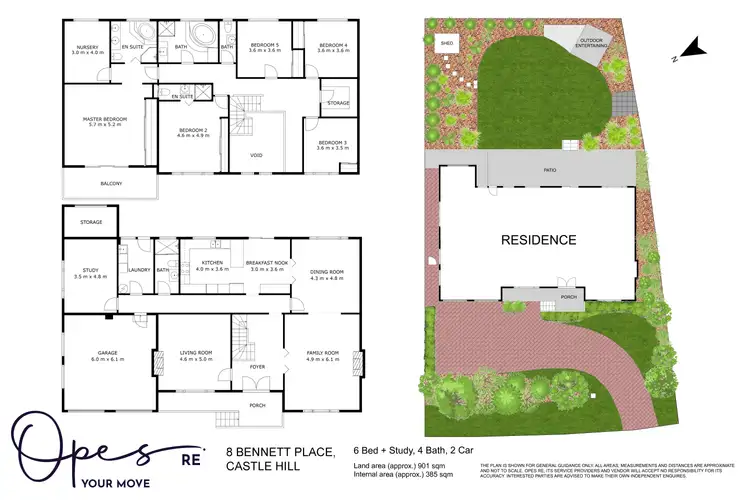
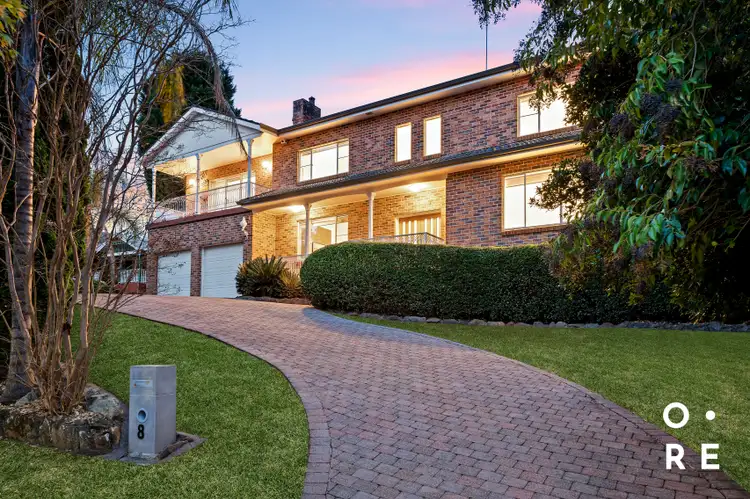
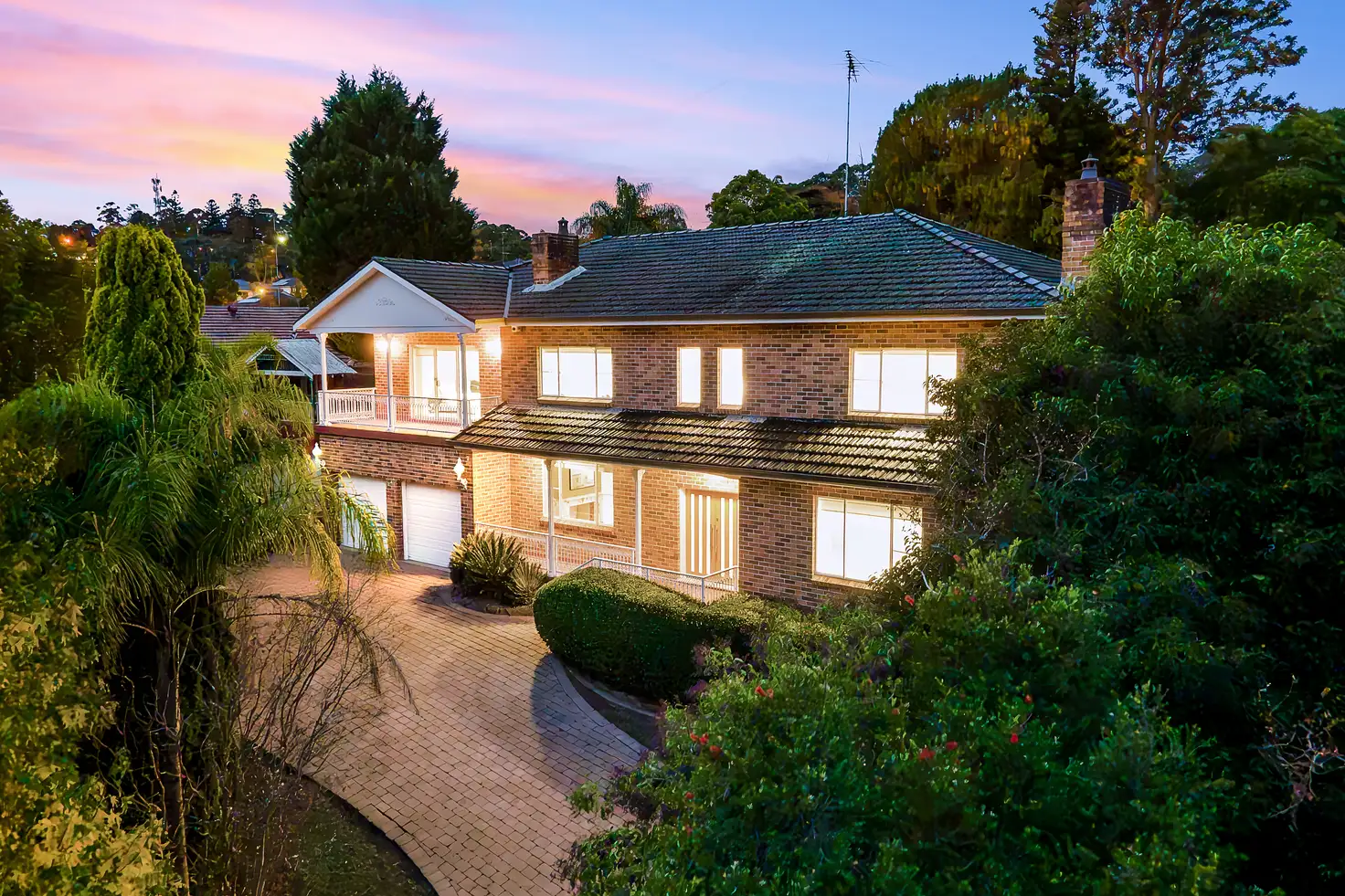


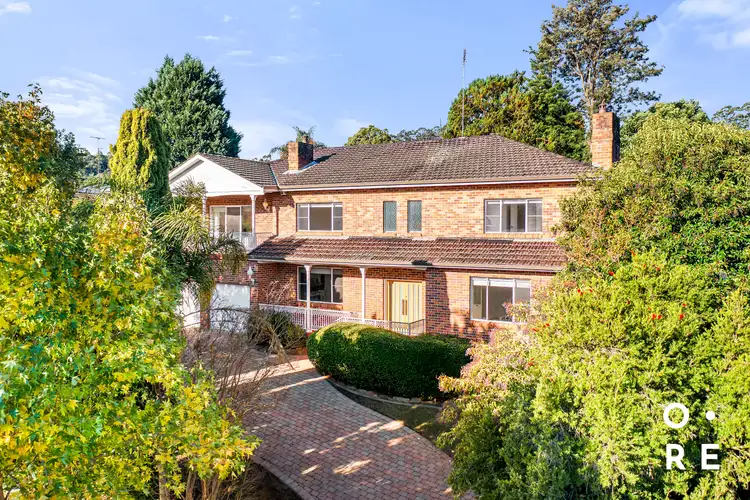
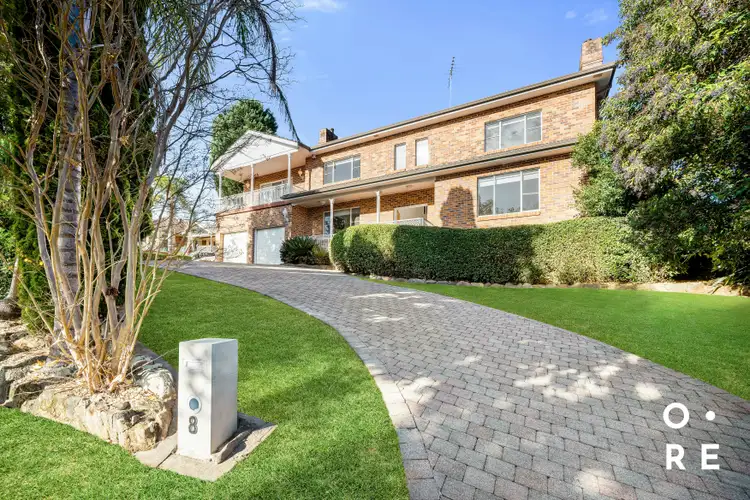
 View more
View more View more
View more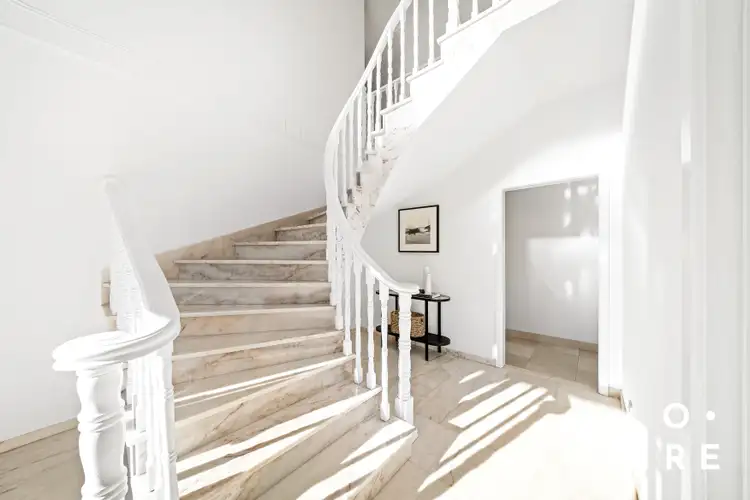 View more
View more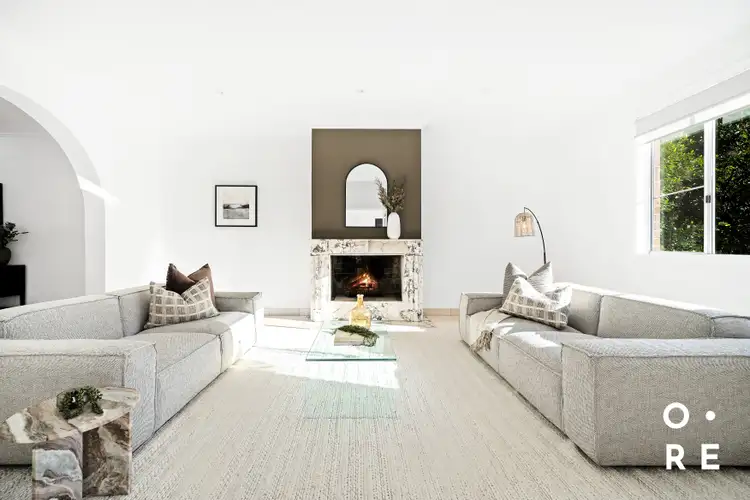 View more
View more
