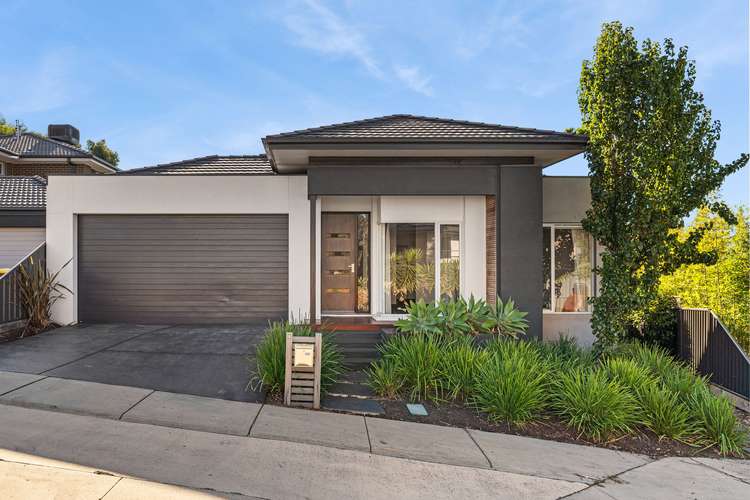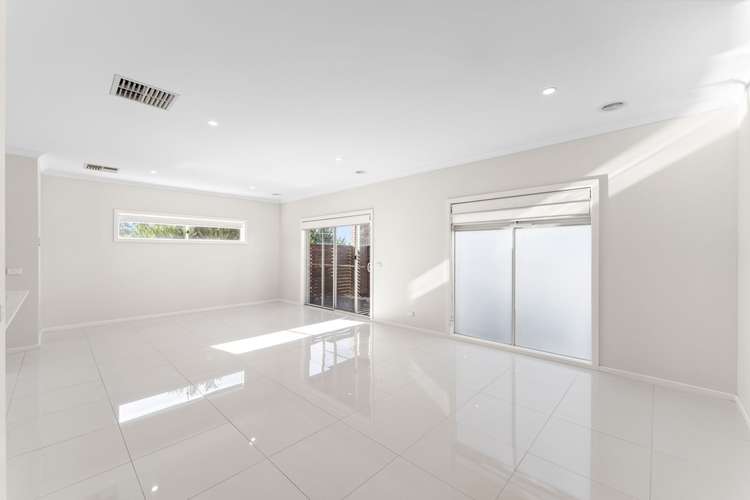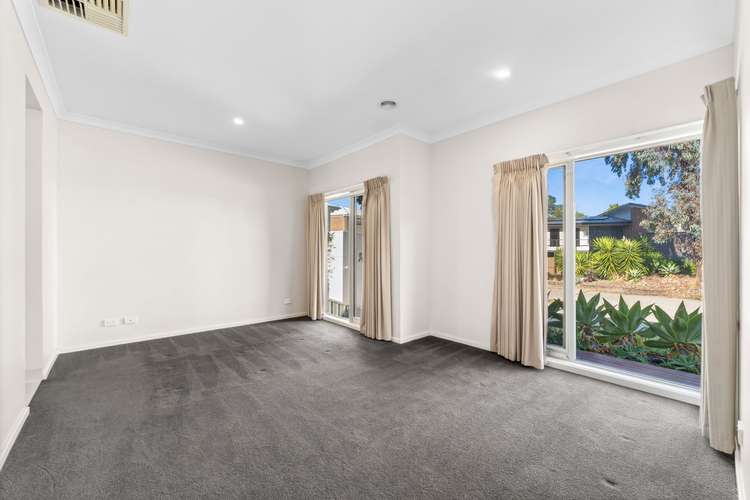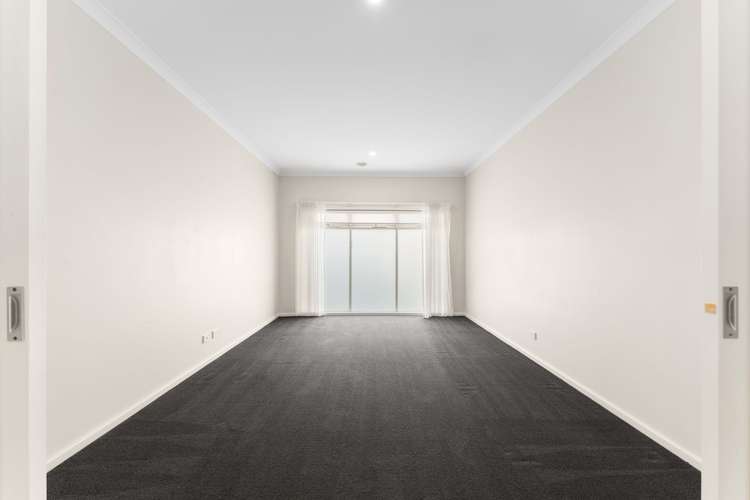$770,000 - $795,000
4 Bed • 2 Bath • 2 Car • 500m²
New








8 Benwerren Close, Strathdale VIC 3550
$770,000 - $795,000
- 4Bed
- 2Bath
- 2 Car
- 500m²
House for sale14 days on Homely
Next inspection:Sat 4 May 1:20pm
Home loan calculator
The monthly estimated repayment is calculated based on:
Listed display price: the price that the agent(s) want displayed on their listed property. If a range, the lowest value will be ultised
Suburb median listed price: the middle value of listed prices for all listings currently for sale in that same suburb
National median listed price: the middle value of listed prices for all listings currently for sale nationally
Note: The median price is just a guide and may not reflect the value of this property.
What's around Benwerren Close
House description
“Modern and Easy Family Living”
Like new, this stylish, light-filled and modern family home is beautifully presented and move-in ready. Located at the end of an elevated cul de sac, the property sits in a quality, established neighbourhood, walking distances to schools, Kennington Reservoir, bus stops and Strath Village. Absolutely perfect for a busy family seeking a spacious, easy-care property, this home has a floorplan that would suit a variety of ages and stages.
- Convenient locale: quiet, elevated, family-friendly court; walk to bus stops, Strath Village, Kennington Reservoir and schools; less than 10 minutes to Bendigo’s CBD
- Three living areas
- Flexible floorplan
- Low-maintenance outdoor areas including undercover decked alfresco space and easy-care lawn
With a drought-friendly landscaped front garden, the contemporary façade provides a quality welcome. The house is cleverly zoned, offering an adults’ area, kids’ zone, and a separate living area where everyone can come together. The front of the home features a sizable main bedroom with walk-in robe and ensuite. This section of the property also features a large lounge with double doors – perfect for formal living or as a home theatre room. To one side of the main hallway is the open plan kitchen, living and dining space. A glass sliding door from this room opens out to an undercover deck – perfect for entertaining – with great views and access to the front of the house.
To the other side of the home are two further bedrooms; a family bathroom; and separate toilet. A smaller hallway leads to the fourth bedroom – fantastic for guests, along with a third living area, and a large laundry. A door from the laundry opens out to a deck and steps down to the easy-care back garden featuring a neat lawn area.
Additional features:
- Reverse cycle ducted evaporative cooling and ducted gas heating
- Quality kitchen appliances including dishwasher, oven, and five-burner gas cooktop
- Excellent storage throughout
- Secure access from double garage into home
- Mirror doors on built-in robes to three bedrooms and spacious walk-in robe to main bedroom
Disclaimer: All property measurements and information has been provided as honestly and accurately as possible by McKean McGregor Real Estate Pty Ltd. Some information is relied upon from third parties. Title information and further property details can be obtained from the Vendor Statement. We advise you to carry out your own due diligence to confirm the accuracy of the information provided in this advertisement and obtain professional advice if necessary. McKean McGregor Real Estate Pty Ltd do not accept responsibility or liability for any inaccuracies.
Land details
Documents
What's around Benwerren Close
Inspection times
 View more
View more View more
View more View more
View more View more
View moreContact the real estate agent

Jayden Donaldson
McKean McGregor - McKean McGregor
Send an enquiry

Nearby schools in and around Strathdale, VIC
Top reviews by locals of Strathdale, VIC 3550
Discover what it's like to live in Strathdale before you inspect or move.
Discussions in Strathdale, VIC
Wondering what the latest hot topics are in Strathdale, Victoria?
Similar Houses for sale in Strathdale, VIC 3550
Properties for sale in nearby suburbs
- 4
- 2
- 2
- 500m²