It's all in the details - the energy, the aesthetics and a clever c2020 architectural design of tone and texture in a custom Lumea Building Co. prodigy to leave you spellbound…
Set on a newly established cul-de-sac in the unofficial antique capital of South Australia, this home turns heads from the outset and widens eyes from within, and John Adam Architects – the masters of maximising minimalism – triumph again embracing solar, double glazing, and louvred ventilation enhancing a 5-bedroom deconstructed footprint where form, function, and finesse march as one.
The home leads with Blackbutt timber floors and an escape to parental seclusion - a wing granting walk-in robe and ensuite luxe with a bath soak, louvred panes, rippling matchstick tiles, and barely there floating joinery.
And with 4 more family bedrooms – 2 upstairs with robes, split system comfort, and lofty outlooks – the downstairs 2nd flaunts indoor/outdoor flow so you can have that study, teen retreat, TV room, yoga space or guest suite.
Better still, it abuts a guest powder room and 2nd bathroom amplified by more architectural precision flirting with light, angles, and retro joinery.
Beyond the lounge/office and 3rd bedroom is a seamless sweep of living and dining promising elevated front to back flow, graduating from the dining zone's vine-cloaked deck to the rear living zone's French doors for an 11m deck that hovers over the treetops and level landscaped backyard.
Between them, Formply joinery spans the open plan kitchen against subtle subway tiles, Victorian Ash and stainless steel benchtops, a semi-integrated Miele dishwasher, Bosch induction cooktop, pyrolytic oven, and a butler's wing turn sleek European laundry.
Heart of town options include a pub, public pool, local parks and picnic spots, the Appleseed Café, Hammer 'N' Tongs bistro/cafe, vintage finds, grocery essentials, and a dash to Mt Barker in around 20 minutes.
Embrace an historic town with a build to thrill…
More to inspire:
Elevated 756sqm cul-de-sac position
Architecturally designed by John Adam Architects
Custom built by Lumea Building Co. c2020.
Drive-through double carport to shed/workshop
5kW solar efficiency (18 panels)
Double glazed cedar framed windows
Slow combustion fire & 5 R/C split systems
Bed 2/2nd lounge with custom joinery & deck access
Built-in joinery & ceiling fans to all bedrooms
Stone-topped family bathroom + a 2nd guest WC
Mains & 22,500L of plumbed rainwater
Fully landscaped grounds + stone retaining walls
And more…
Adcock Real Estate - RLA66526
Jake Adcock 0432 988 464
Andrew Adcock 0418 816 874
Nikki Seppelt 0437 658 067
*Whilst every endeavour has been made to verify the correct details in this marketing neither the agent, vendor or contracted illustrator take any responsibility for any omission, wrongful inclusion, misdescription or typographical error in this marketing material. Accordingly, all interested parties should make their own enquiries to verify the information provided.
The floor plan included in this marketing material is for illustration purposes only, all measurement are approximate and is intended as an artistic impression only. Any fixtures shown may not necessarily be included in the sale contract and it is essential that any queries are directed to the agent. Any information that is intended to be relied upon should be independently verified.
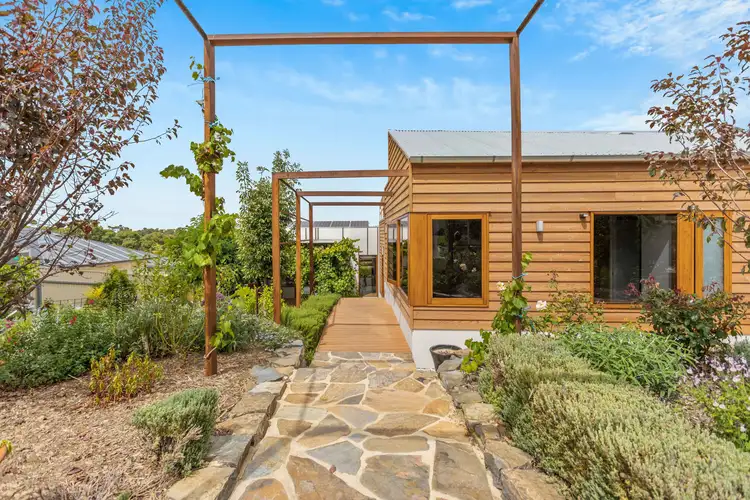
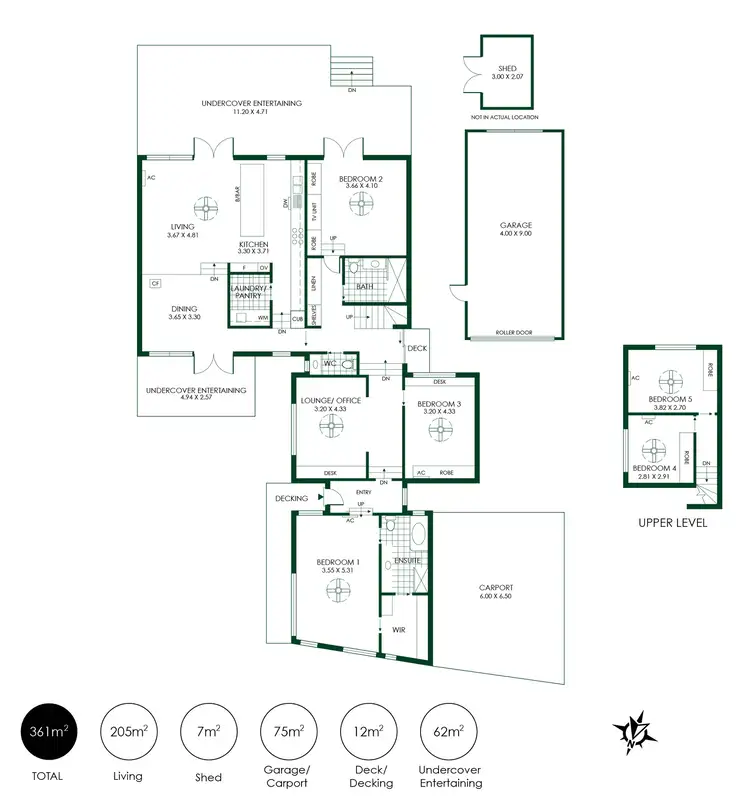
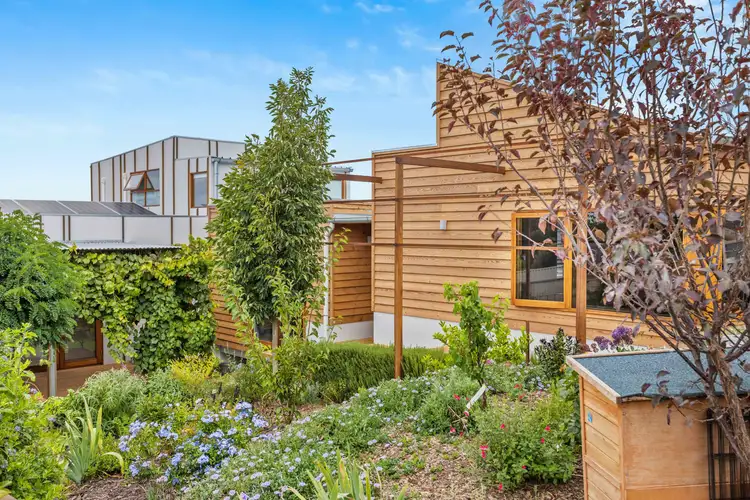
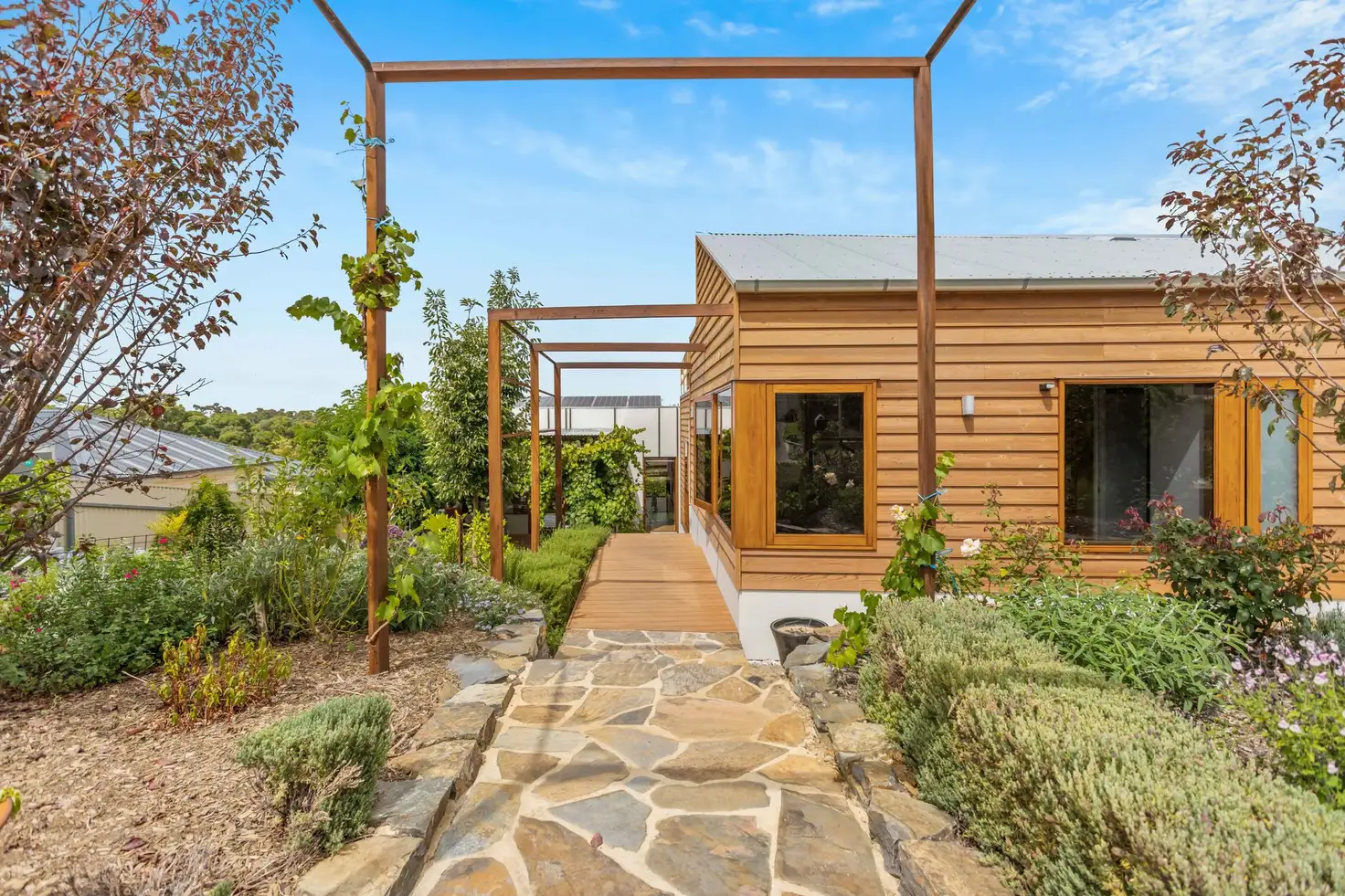


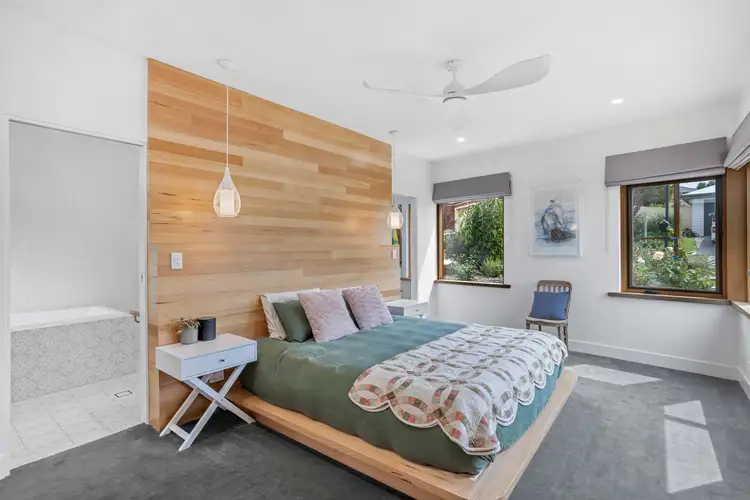
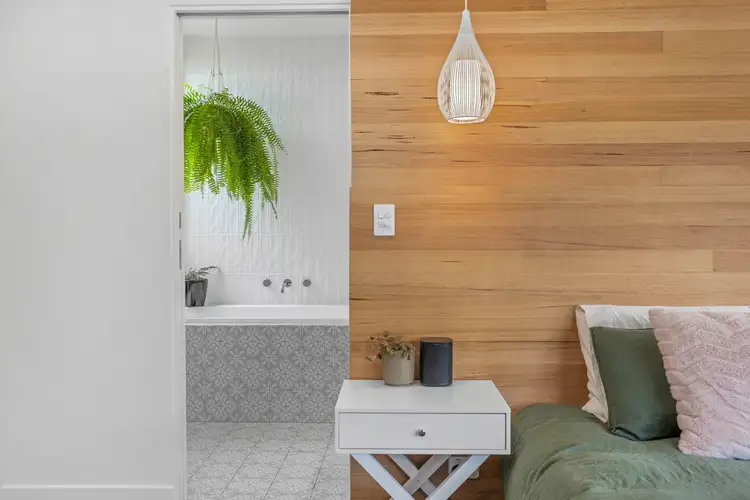
 View more
View more View more
View more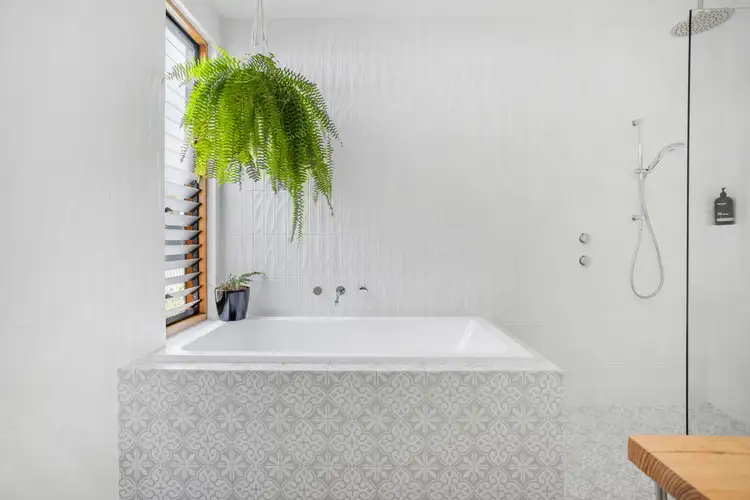 View more
View more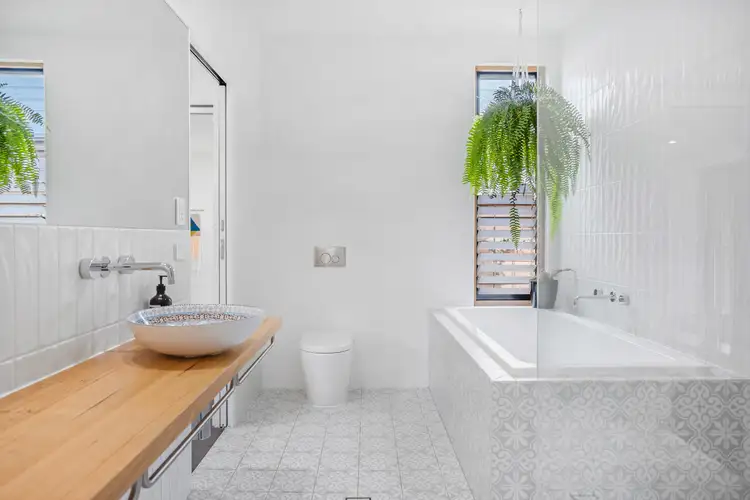 View more
View more
