Strong industrial tones and a clean uncomplicated aesthetic echo throughout this stylishly renovated Yarralumla residence. Completely transformed, the design brief was to blend indoors to out, fit for year round entertaining in what is the ultimate easy care urban pad just minutes down to the vibrant local shops.
Integration of inside to out is a key lifestyle feature, the kitchen and family room spill into a private northern patio, with sunken spa pool, and automatically opening awning which creates an outdoor room of effect. Bistro cedar stacker windows through the length of the northern side of the gleaming white kitchen transforming the galley design into a completely open zone – perfect for passing drinks to friends relaxing in this perfectly sunny spot.
A moody feel inside with black Japan stained floors, white walls and bespoke lighting plan. The original formal lounge at the front, with automatic gas fireplace integrated into the original fireplace is cleverly divided by a glass backed wine store. Charming, double brick walls and sash windows. Flowing through double doors, these living spaces are surprisingly flexible in use and flow. Also featuring on the ground floor is a lovely en-suite bedroom. A sublime guest zone, well segregated away from the additional three bedrooms including oversized master suite with study and two-way bathroom on the upper level.
The grounds, established and with a perfect selection of plants that thrive in our sometimes harsh climate. Teddy bear magnolias flank the drive, while behind the oversized double garage is a structured raised garden and deck, with integrated lighting, thriving privacy hedges and crepe myrtles. Simple, stylish yet striking landscape design.
This is a premier lifestyle setting at the end of a quiet and sought after court location, a stroll through Hill Corner to the local Yarralumla Village, the walking and bike tracks that meander through the suburb all ending up by the lake. Prime school catchment and a street that is whisper quiet.
•Completely renovated some 8 years ago, new wiring, plumbing, insulation and windows
• Formal lounge, automatic gas fireplace, Black Japan polished flooring finish
• White modern stone kitchen, suite of Miele appliances, induction cooking, excellent storage, adjacent laundry with external access and downstairs powder room
• Ducted reverse cycle heating and cooling upstairs, ducted gas heating downstairs
• Brilliant oversized double garage with internal access, new bitumen drive, edged with brick pavers, side automatic gates
• Professionally landscaped and well established garden, with exterior lighting, perfect low maintenance plant selection
• Heated swim spa integrated into the deck, with hardwood removable cover
• Alarm system
• European laundry with external access, lower ground floor powder room
• Integrated Sonos sound system inside/out with wired speakers
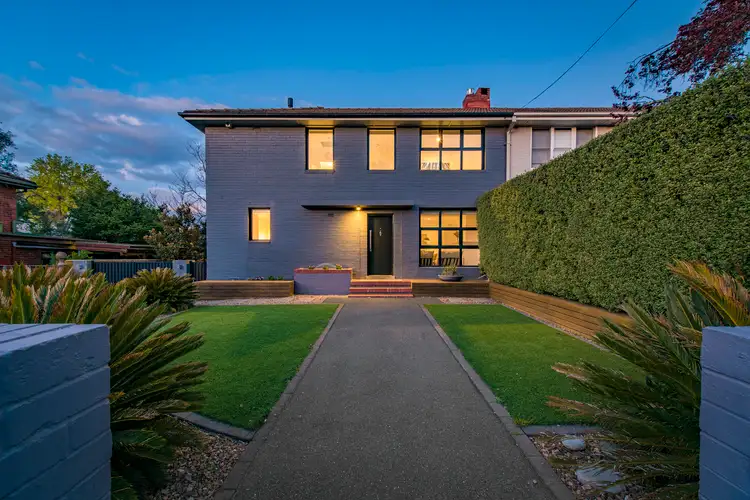
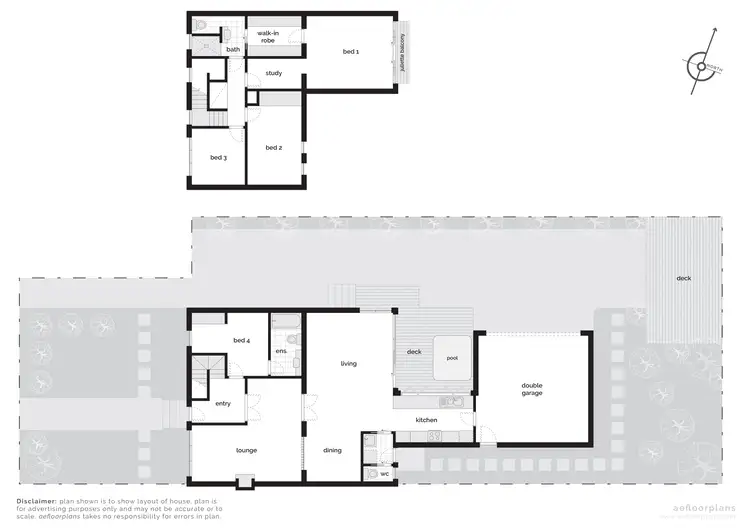
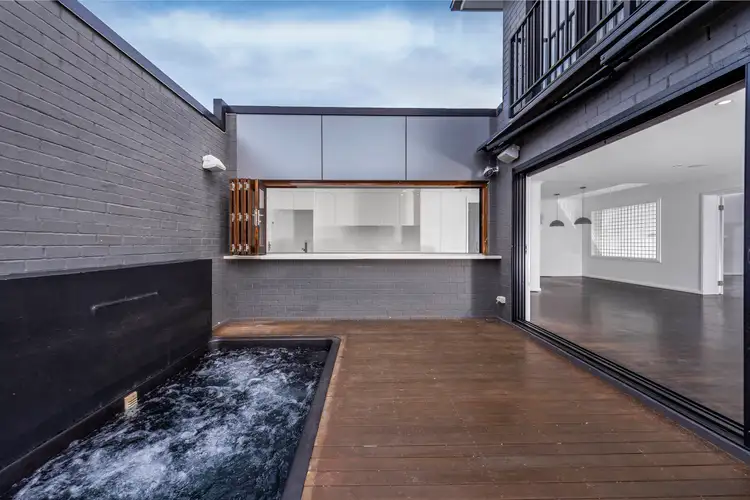
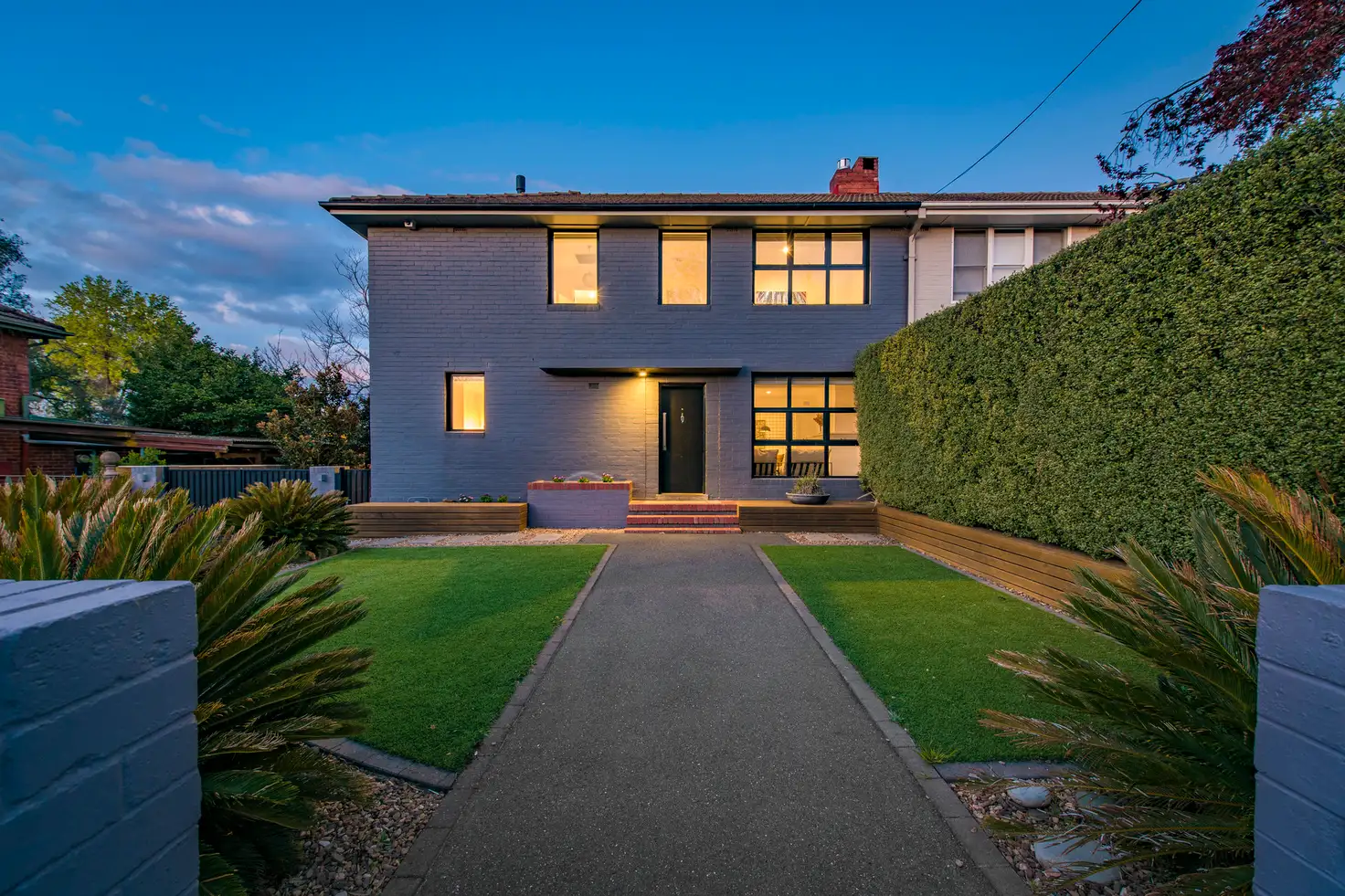


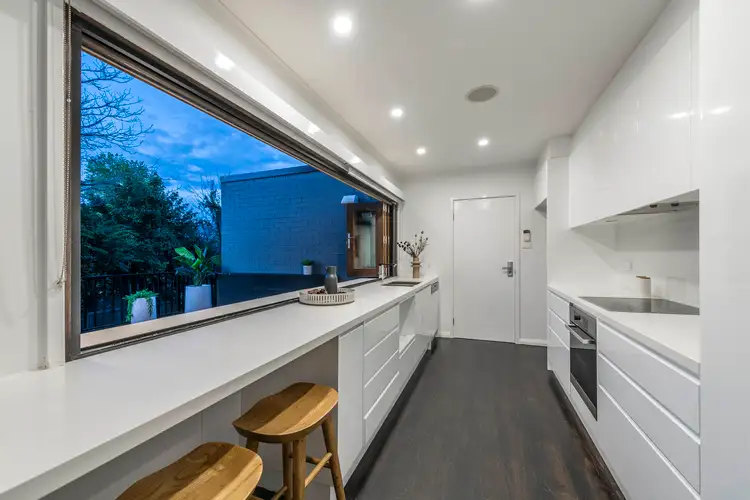
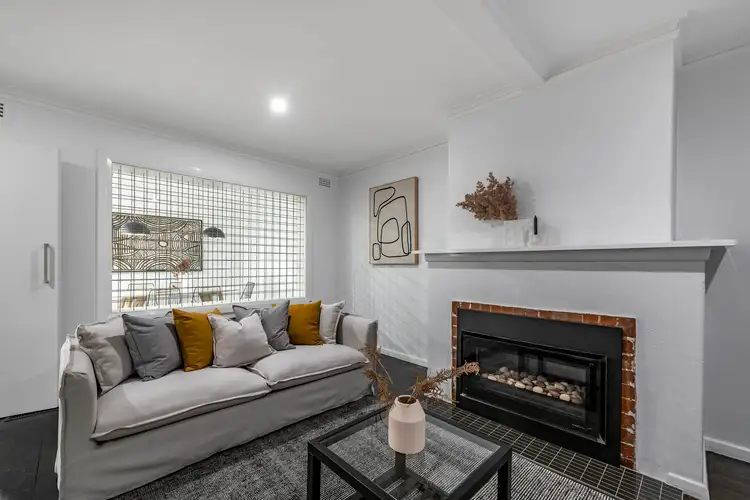
 View more
View more View more
View more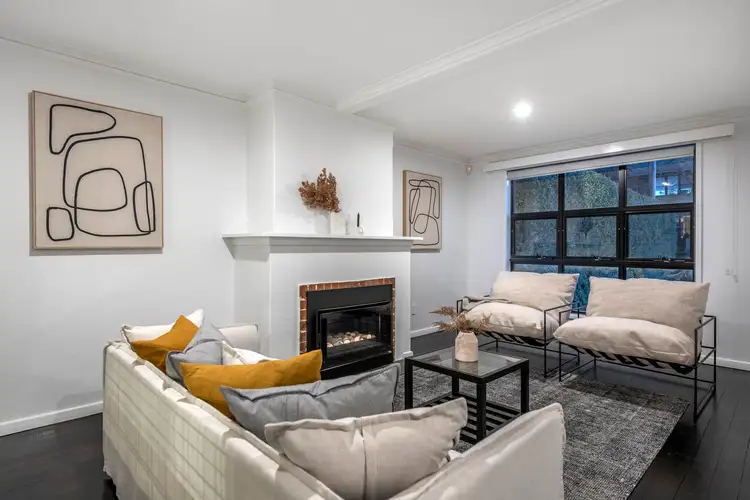 View more
View more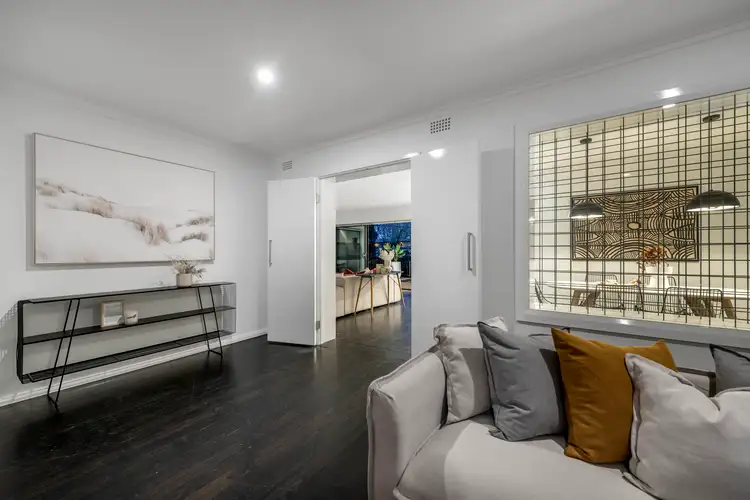 View more
View more
