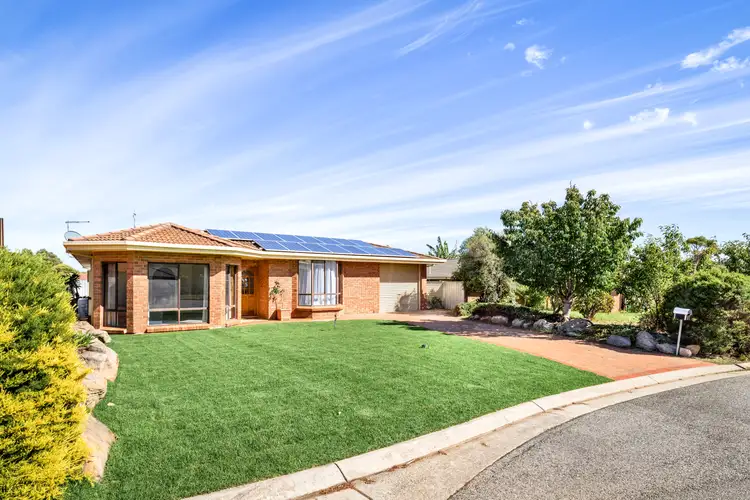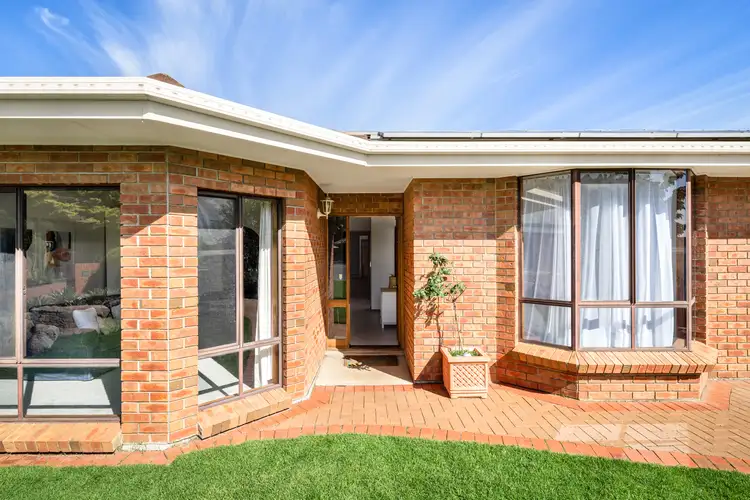$510,000
5 Bed • 2 Bath • 1 Car • 633m²




+24
Sold





+22
Sold
8 Bikila Court, Morphett Vale SA 5162
Copy address
$510,000
- 5Bed
- 2Bath
- 1 Car
- 633m²
House Sold on Wed 12 May, 2021
What's around Bikila Court
House description
“A grand family home offering optimum space and versatility”
Property features
Building details
Area: 196m²
Land details
Area: 633m²
Interactive media & resources
What's around Bikila Court
 View more
View more View more
View more View more
View more View more
View moreContact the real estate agent
Send an enquiry
This property has been sold
But you can still contact the agent8 Bikila Court, Morphett Vale SA 5162
Nearby schools in and around Morphett Vale, SA
Top reviews by locals of Morphett Vale, SA 5162
Discover what it's like to live in Morphett Vale before you inspect or move.
Discussions in Morphett Vale, SA
Wondering what the latest hot topics are in Morphett Vale, South Australia?
Similar Houses for sale in Morphett Vale, SA 5162
Properties for sale in nearby suburbs
Report Listing



