THIS PROPERTY IS UNDER CONTRACT AND PROCEEDING TO SETTLEMENT; THANK YOU FOR YOUR INTEREST.
If you're bored of looking at the same old homes and crave something with real character, then look no further as this immaculately presented and spacious 3x2 home is sure to get your pulse racing! Boasting a clever unique layout and luxurious upgrades throughout; this beautiful home combines modern functionality and true rustic charm! Don't wait for the home open as this one is going to sell quickly… CALL NOW to book in your private viewing!
• Located in the ever-popular 'Dunes' estate of East Butler and set back on a neat and tidy 331sqm block; this charming Butler home is instantly appealing to the eye and looks out to beautifully landscaped gardens. Located on a quiet street only a stone's throw from local parks and close to multiple schools, shops, and local amenities; this stunning residence is loaded with value and is perfect for first home buyers, retirees, downsizers, and investors alike!
• Centred around the main living area, the free-flowing décor and design focuses the homes natural energy to provide something truly unique to behold. The floor plan offers three sizable bedrooms and two bathrooms, with the master bedroom nicely secluded at the rear of the home for extra privacy! Spacious in size with outdoor access to a private wooden decked area where you can drink your morning coffee in peace. With two separate walk-in robes and a modern ensuite complete with single vanity, double shower, and a separate toilet; the main bedroom suite is a real standout!
• The open plan living & dining area has a truly 'homely' feel that will be the envy of interior designers. The lofty high ceilings give a sense of space and serenity so you can just sit back and relax with a nice glass of red while the stunning log fireplace warms the bones during those cold winter months. If you just want to wind down after a long day at work, then curl up on the couch and enjoy a movie in the fully enclosed separate theatre room with double sliding doors and sumptuous carpets.
• When it comes to preparing meals, the gourmet kitchen is perfectly functional and has been nicely illuminated by pendant lighting and finished with quality 900mm stainless steel appliances, stylish subway tile splashback, dishwasher, double fridge recess, spacious corner pantry, shoppers entry, and breakfast bar.
• The thoughtful design continues to the minor bedrooms, where you will find an additional study nook/activity area. Bedrooms 2 & 3 are mirror images of themselves and have double recessed robes, quality carpets and roller blinds. The light and bright family bathroom features a bath, glass shower, vanity, and a separate W/C for additional privacy.
• During those warm summer months, you can entertain in style under the alfresco overlooking the low-maintenance garden and lawn area. Easy to maintain and with just enough room for your pets or children to play and roam free!
• NOTABLE EXTRAS INCLUDE: Secure double garage, laundry + linen cupboard, security screens, flyscreens throughout, floating shelves, beading throughout, TV bracket, and more! BUILT: 2016, BLOCK: 331sqm, LIVING: 154sqm.
Contact the Phil Wiltshire Team to book your private viewing of this property.
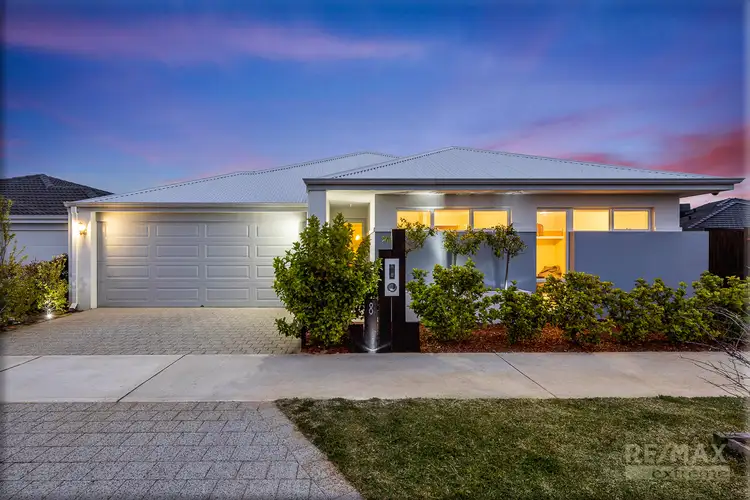
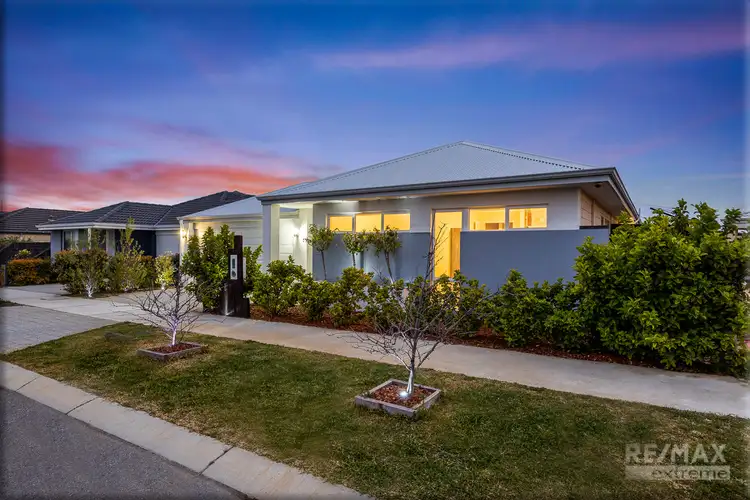
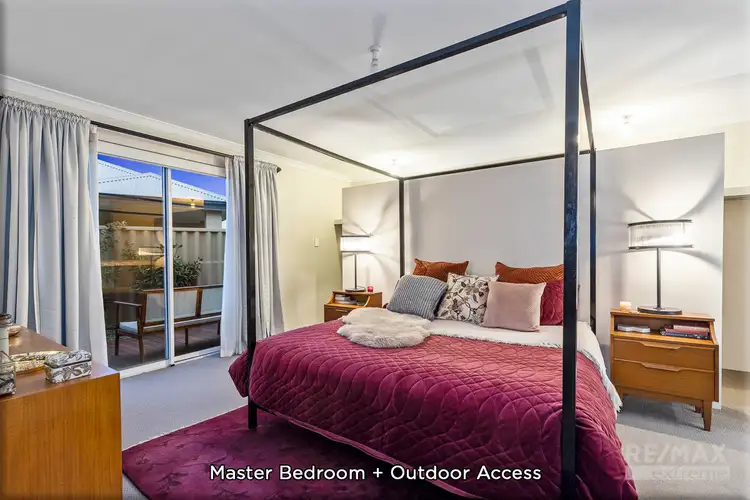



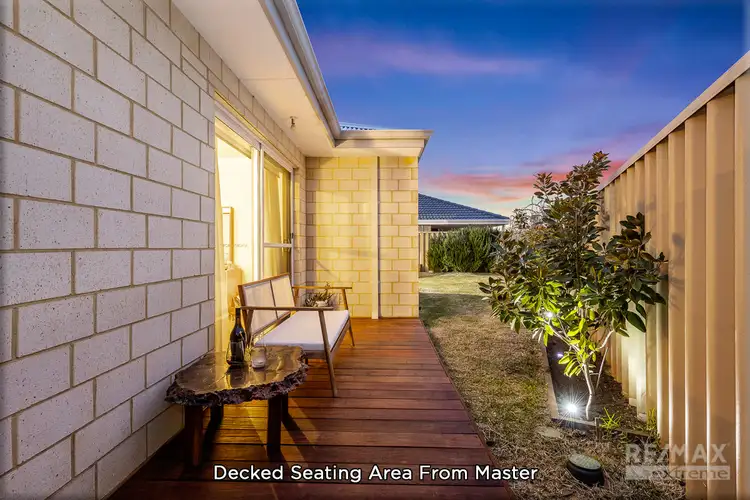
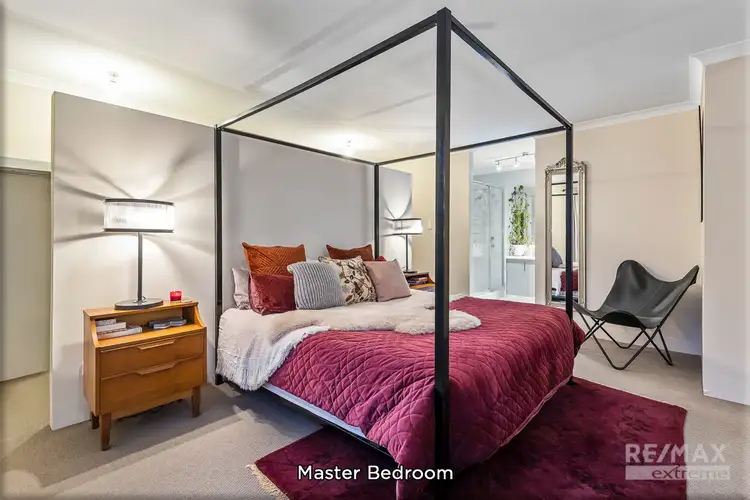
 View more
View more View more
View more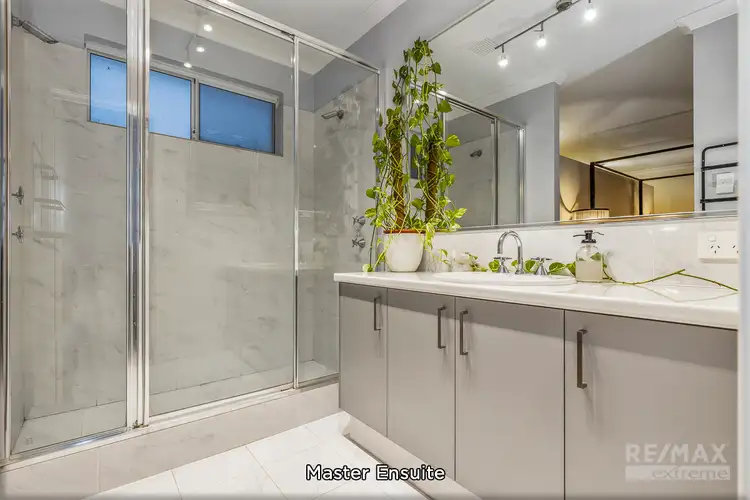 View more
View more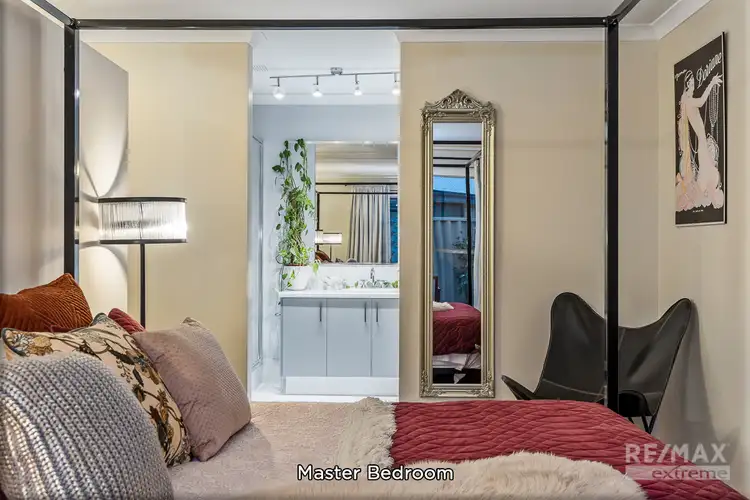 View more
View more
