Allow us to present 8 BIRRAGURRE DRIVE TARNEIT. This split-level design offers architectural interest and intentional zoning, allowing plenty of space for the family to come together and room for each member to retreat and enjoy on their own.
A tranquil and luxurious life on the Tarneit premium Habitat estate in this immaculate Villa-style residence that sits on a prized Creek front in private Paradise Island.The double-storey house was completed to the highest of standards in 2019.
This impressive 541m2 block features lush tropical a sparkling in-ground landscaping at the front, side access and parking for your camper, trailer, or boat. this is the perfect opportunity for a family that enjoys flexible and spacious living zones with the ability to host and entertain a large number of guests or retreat to their own private spaces within this homely modern floor-plan.
The well-thought-out design of this entire property boasts too many features to list and must be seen to be appreciated,
With grand contemporary facade in a highly sought after street locale this immaculate abode is nestled conveniently opposite to Creek in Habitat Estate , moments away Riverdale shopping center,
Located in Tarneit, 30km west of Melbourne's CBD
Future Grand Central Park on site featuring playground, picnic seating and walking paths!
Davis Creek that runs through the centre of the project.
Proposed Government Primary School and Sports Reserve immediately north
Proposed Riverdale Train Station west of Grand Central.
Proposed Town Centre and Fitness/Aquatic Centre immediately west
Over 12 existing quality schools within 6km
450m to Explorers Early Learning Childcare Tarneit
1.8km to Tarneit Family Medical Centre
2.3km to Riverdale Village Shopping Centre
An impeccable exterior, the large entrance hallway leads you to the front study and lux front lounge area providing perfect ambience and warmth on a cold winter night. Seamless flow from front to back with the expansive open plan living and dining zone taking pride of place in the homes heart. A high end kitchen with ample cabinetry and bench spaces, allow the cook of the home to craft culinary delights and indulge in the social buzz amongst the open plan family living zone. The ground floor also includes a huge rumpus area that adjoins the outdoor alfresco area and overlooks the beautifully landscaped rear yard as well as powder room, laundry and double remote garage.
features include:
* An Extravaganza 2-level split Refrigerated Air conditioner covering massive ground and First floor design home an expensive and uncompromised feature
* Four bedrooms, 2.5 Bathrooms with powder on ground
* Oversized DLUG(Double garage) with impressive storage
* Separate media room
* Walk-in pantry & walk-in linen storage room
* Open plan kitchen, living, and dining area.
* Rumpus room (currently used as Home Theatre)
* Crim safe screens
* Smart door entrance
* This spectacular property is equipped with three phase power connections
* High end 2.7m ceilings On Ground floor and 2.5m on First floor
* Chilling 22.10kw + 26.5kw Refrigerated air-conditioning Inverter system which supports both cooling and heating when required. A Dual remote-controlled with Zoning throughout the ground and first floor overall- An Ultimate
* Impressive painted (internal and external)
* In-ground kids play area with lush tropical landscaping and Terrace backyard
* Oversized entertainers' balcony
- Quiet and private Creek facing position with no neighbour opposite
- Open-plan dining and living with water views and outdoor access
- Gourmet kitchen features 20mm-thick Ceaser stone island bench-top beneath pendant lights, Dish drawers, five-burner gas cook top 900mm and Range-hood exhaust appliances, Miele dishwasher, double sink and oversized pantry with fridge inlet, and shelving
- Opulent upper level master suite has wide Spectacular Tarneit views through full-height glass doors, private balcony and spacious walk-in robe
- Luxurious en-suite features free-standing bath, floor-to-ceiling porcelain tiles, Caesar stone double vanity bench-top and separate toilet
- Large landing provides a multi-purpose room that can double as a study or play area
- Three additional upstairs bedrooms, carpet and plantation shutters
- Main bathroom with built-in bath, floor-to-ceiling porcelain tiles, Stone vanity bench top, shower, and separate toilet
- Media room with open access at the front, carpet restricted to rooms Porcelain tile flooring in main living areas and plush carpet in bedrooms
- Laundry with hanging rail, Laminated bench-top, Laundry chute, ample storage with walk-in linen closet and access to outdoor clothes line
- Ducted and zoned air-conditioning throughout
Head upstairs where you'll find a smart layout for today and tomorrow.
A large lounge retreat perfect for relaxing and watching a movie,
the grand master suite with large WIR and deluxe en suite as well.
The remaining three large robed bedrooms and high-end main bathroom accompanied by the separate toilet allow the upstairs to be a functional yet flexible to accommodate all family needs.
Outside the undercover alfresco that perfect indoor-outdoor living experience surrounded by a functional backyard with side access and plenty of room for the kids to run around and play. With all the illustrious extras like internal storage, ducted heating, refrigerated cooling, this is the perfect opportunity to secure a home that will fit your family in comfort for many years to come.
Cook, dine and relax in the open-plan living and dining spaces, which have wide water vistas, while a sprawling master suite located on the upper level is a Sun light-filled sanctuary with a private balcony, walk-in robe and opulent en suite. Get in touch today to find out more.
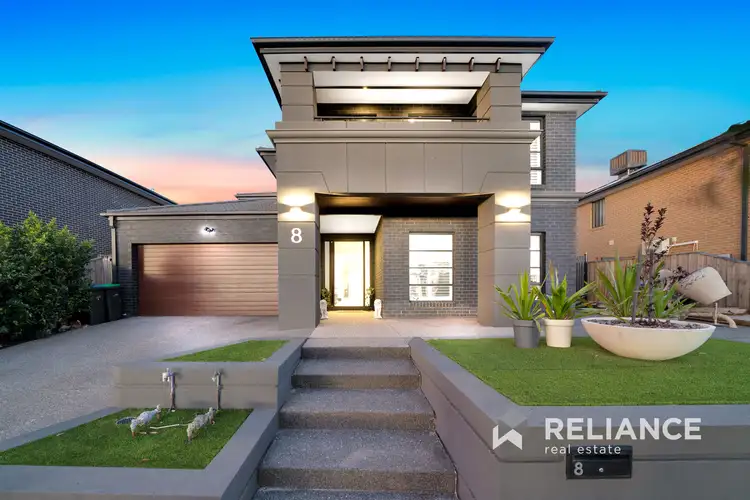
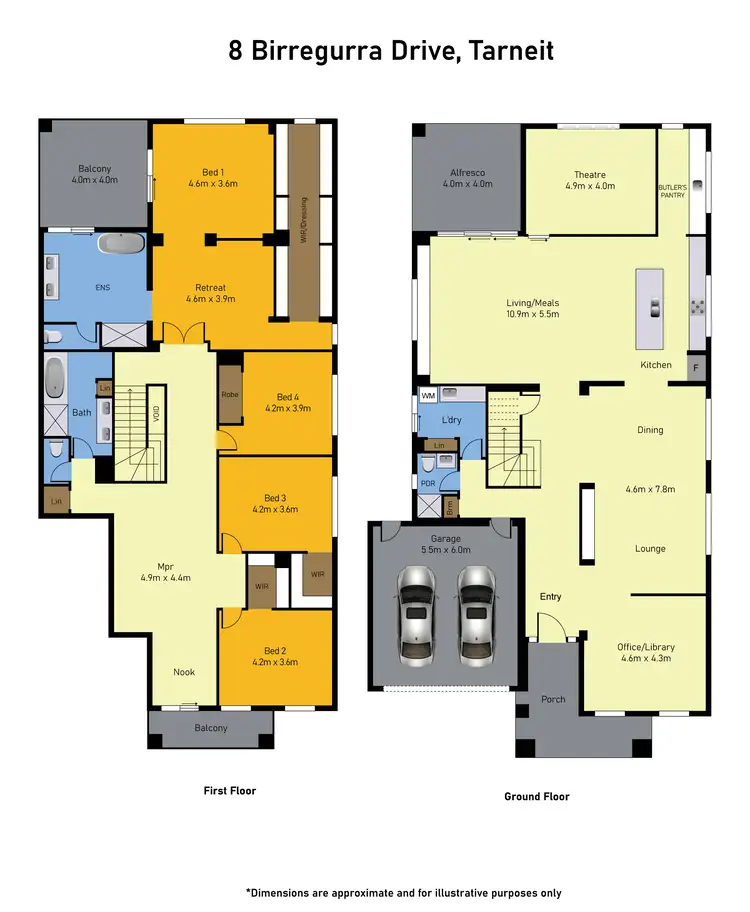
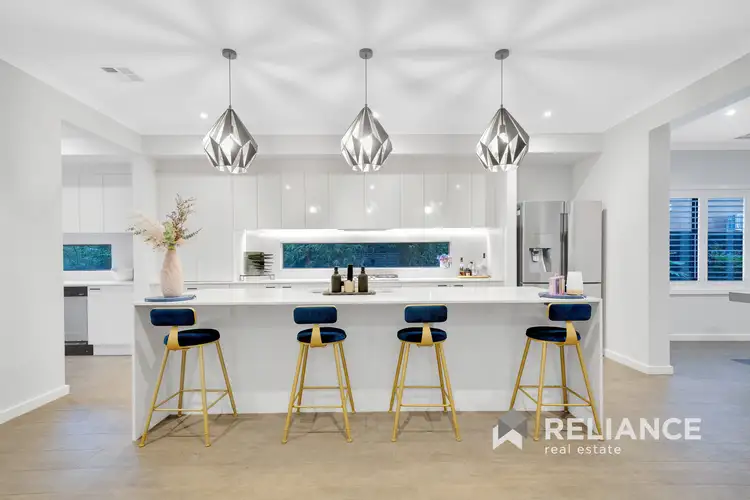
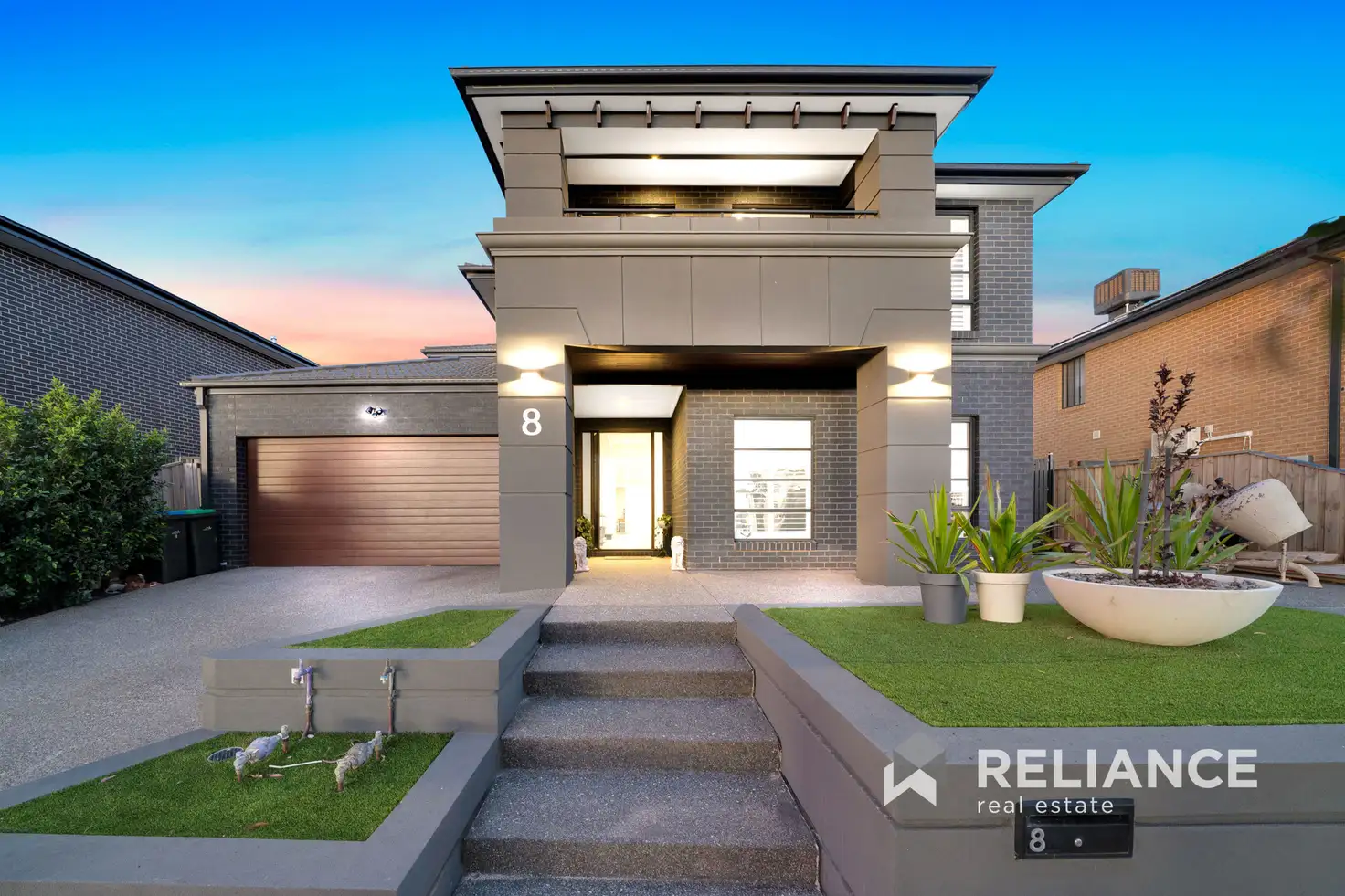


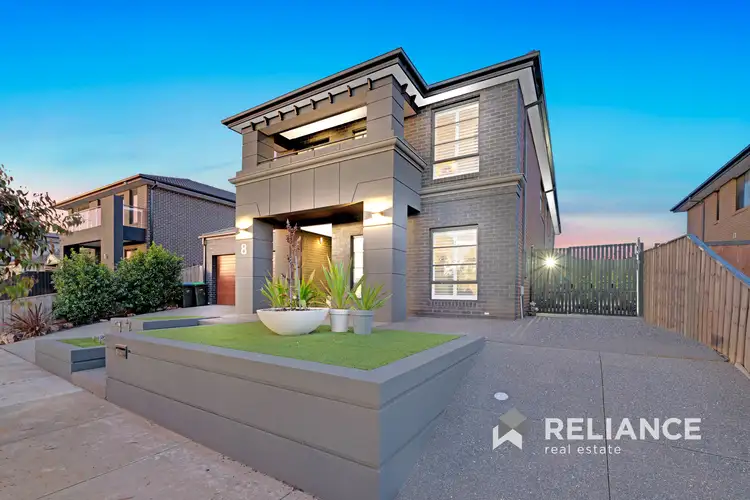

 View more
View more View more
View more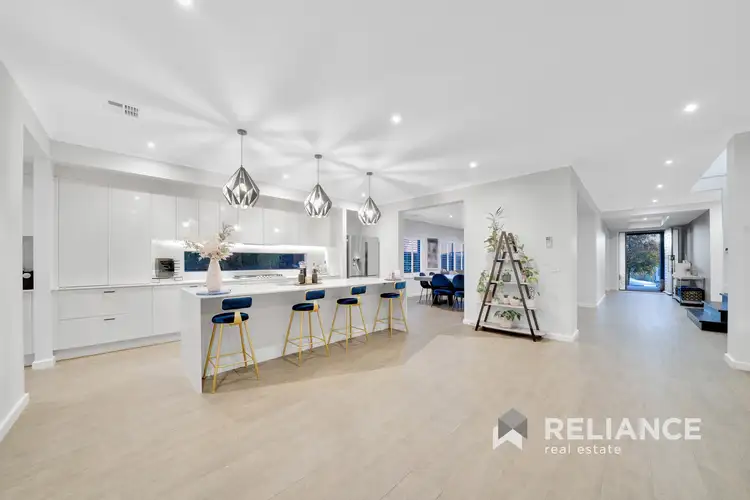 View more
View more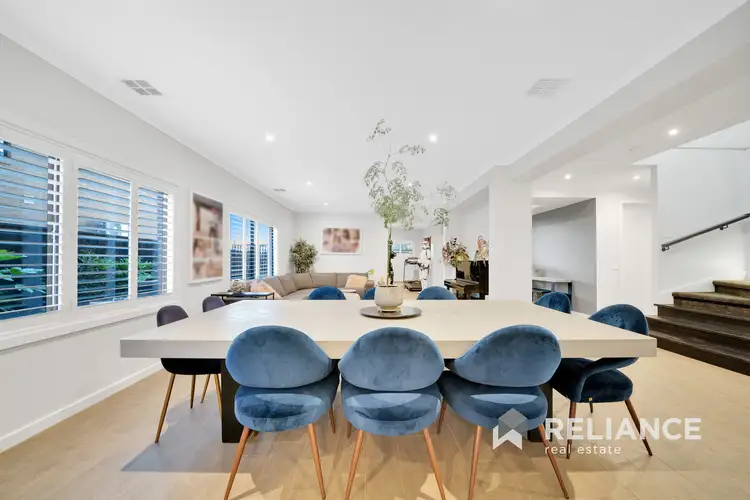 View more
View more
