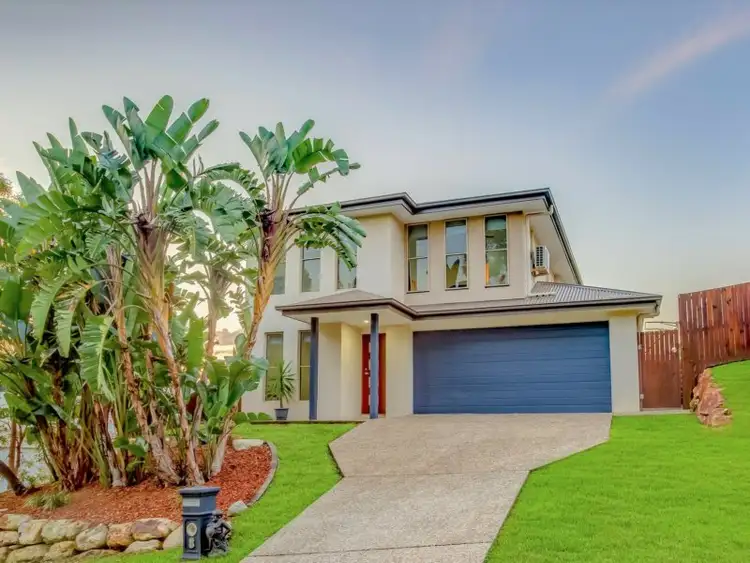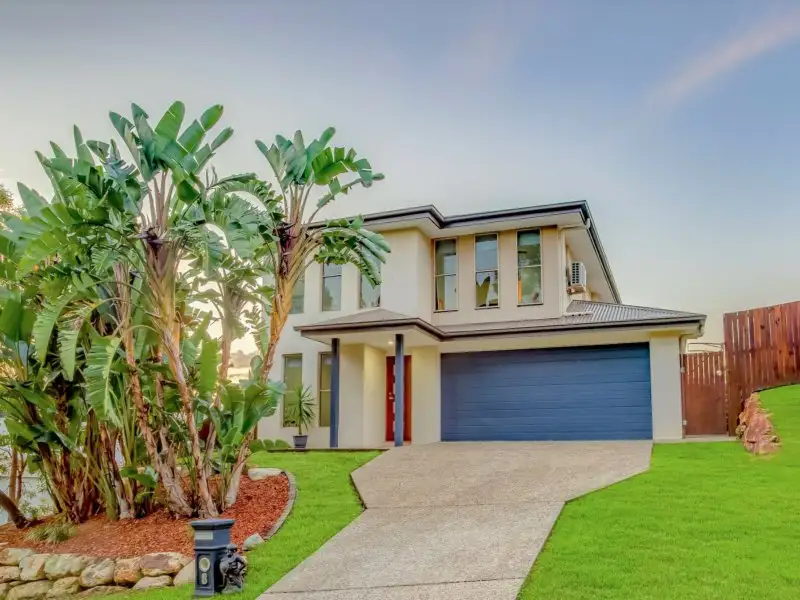Value-Packed, Feature-Rich, Fully Refreshed Modern Executive Home Nothing to Spend!
If ever there was a modern, elevated, executive home which literally invites guests to proceed through the attractive interior to the openness of the covered timber back deck, this is it. Set up at a height putting it in the top 10% of homes for the area to appreciate the gorgeous sunsets on the entertainer’s deck or around the fire pit. It epitomises our casual Gold Coast lifestyle and truly, this is where you will spend a great amount of your time watching the kids or the pets play in the large grassed and fully fenced back yard. Indeed, the entertainer in you will want to immediately invite your closest forty friends to a home welcoming party. Not only will they enjoy the views and breezes from the attractive timber deck, the themed fire pit will also appeal. It’s a big, grassed yard that will easily accommodate a good-sized pool should that be your desire.
Set on a very usable 767m block in a modern, heavily treed estate at Gilston you have the benefits of country living, and yet, you are so close to all facilities. Come to the open home or call for an inspection and keep track of the convenience to all facilities. For instance, primary & secondary schooling inside 3k’s and easy proximity to all conveniences.
Whilst built just 8 years ago, our fastidious clients have taken the time to refresh it to as new; that’s new painting, new carpets & new stylish blinds to start with. Even the gardens have been completely refreshed. Yes, it presents brilliantly and there is nothing for you to do except move in and enjoy.
So, study the photos and do come and see this value-packed executive home. It really is handy to all things Gold Coast.
Overview:
• 4 B/R + Study or utility room (possible 5th) 767m fully usable block
• Elevated and opposite fully treed reserve – cool breezes + privacy
• Built just 8 years ago & fully refurbished to as new
• Recent repainting + fully carpeted, sensational modern blinds & other decorative features
• Two A/C’s + fans + insulated ceiling + natural breezes = cool in those hot summer months
• Extremely child and pet friendly with FF back yard
• School handy - 1.5k’s to State School and 3k’s to High School
• Security screen windows and doors provide peace of mind
• Downlights throughout
• Good linen and general storage
• Colourbond roof
Ground Floor:
• Dble auto garage + additional 2 car accommodation in driveway
• Laundry in garage rear
• Utility room (could be 5th B/R, study, library or hobby room) off main door entrance
• Powder room
• Attractive and solid timber staircase leads to Living & bedroom areas above
First Floor
• Atop the stairs we have yet another utility area
• Master B/R + A/con + fan + walk-in robe + ensuite (full glass shower + attractive tiled frieze
• B/R’s 2,3 & 4 all with new carpet, fans and full-length mirror built- ins
• Main bathroom with bath and separate shower – tiled
• Separate WC (making three for the home)
• Modern & light stone top kitchen with plenty of bench & storage space
• Breakfast bench top seats four
• Room for double door fridge + Omega dishwasher + elec stove top and oven
• Living areas are tiled – low maintenance
• Well configured living & dining area flows neatly towards the HUGE covered deck
• Fully covered & NNW facing timber deck with steel-line fencing
Other Features:
• Enormous under house storage capacity
• Attractive themed fire pit in back yard for those chilly winter nights
• Huge 5,000L tank will assist in blunting water bills
• Front, side and back gardens fully refreshed – presenting like a display home
• Timber fencing has been cleaned, strengthened & visually enhanced
Disclaimer:
RE/MAX use best practice standards in accordance with the latest Government recommendations to help stop the spread of COVID-19. Please inspect our properties with confidence.
Further, in preparing this information we have used our best endeavours to ensure the information contained herein is true and accurate, but we accept no responsibility and disclaim all liability in respect to any errors, omissions, inaccuracies or misstatements that may occur. Prospective purchasers should make their own enquiries to verify the information contained herein.








 View more
View more View more
View more View more
View more View more
View more
