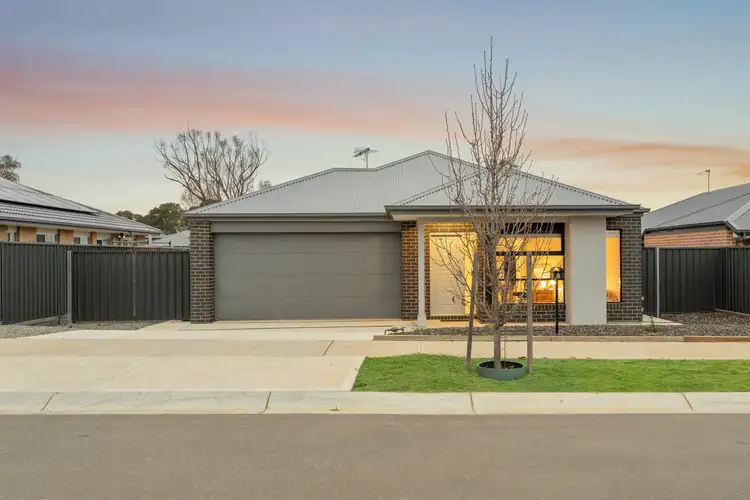Welcome to this beautifully presented 2023 Metricon built family home, offering an exceptional opportunity for investors seeking a stress-free addition to their portfolio. Set on a generous 700m² allotment, this low-maintenance residence combines comfort, functionality, and style. The open-plan design seamlessly integrates the kitchen, dining, and living areas, creating a versatile space ideal for family gatherings and easy everyday living. The kitchen is thoughtfully appointed with ample bench and cupboard space, a large pantry, and quality appliances to make meal preparation effortless.
The master suite is a true retreat, complete with a walk-in robe and full ensuite, while bedrooms two, three, and four all feature built-in robes for convenient storage. A family-sized bathroom includes a separate bath and shower, catering perfectly to the needs of growing families. Enjoy year-round comfort with ducted heating and cooling throughout, while additional features such as a separate laundry with external access, a linen cupboard, and internal access from the double garage add to the home's practical appeal.
Internal Features:
• 2023 Metricon build
• Four spacious bedrooms, master with walk-in robe and ensuite
• Bedrooms 2, 3, and 4 with built-in robes
• Open-plan kitchen, dining, and living area
• Kitchen with abundant cupboard and bench space plus pantry
• Family bathroom with separate bath and shower
• Ducted heating and cooling
• Separate laundry with external access
External Features:
• Generous 700m² allotment
• Double garage with internal access
• Side access into the backyard
• Low-maintenance backyard
Location Highlights:
• Conveniently located within walking distance to the centre of town, local shops, cafés, and amenities.
• 3-minute drive to Local Schools
• 4-minute drive to Local Cafes and Shops
• 4-minute drive to Strathalbyn Medical Clinic
• 4-minute drive to Historic High Street
• 4-minute drive to Strathalbyn Outdoor Swimming Pool
* This property currently has a lease agreement in place, please contact the agent for further details *
All information provided has been obtained from sources we believe to be accurate; however, we cannot guarantee the information is accurate, and we accept no liability for any errors or omissions (including but not limited to a property's land size, floor plans and size, building age and condition). Interested parties should make their own inquiries and obtain their own legal advice. RLA 278947








 View more
View more View more
View more View more
View more View more
View more
