Welcome to a realm of contemporary luxury in this exquisite 4-bedroom, 2-bathroom and powder room home, meticulously renovated to the highest standards. Nestled in a sought-after Florey location, this residence has undergone a complete transformation, leaving no detail untouched from the inside out.
As you enter, you're welcomed by a grand wooden entry door with touchpad access, enhancing both elegance and security, setting the tone for the rest of this remarkable home. You are then greeted by spacious open-plan living, dining, and kitchen areas, featuring endless high-quality finishes that create a contemporary and luxurious atmosphere.
The Hamptons-style kitchen is a true masterpiece, featuring a large island bench top, premium Smeg gas cooktop, electric oven, dishwasher, and plenty of cupboard and bench space, along with gorgeous plantation shutters.
Each of the four generously sized bedrooms is a sanctuary of comfort, boasting mirror-built-in robes, plush new carpeting, and sheer curtains with blinds. Both the ensuite and main bathroom offer a luxurious retreat, complete with floor-to-ceiling tiles, stylish double vanities, and frameless showers, all finished with premium fixtures and fittings.
Additional features of the home include ducted heating and cooling, a custom-built TV unit with a sleek electric fireplace, and a newly built entertaining deck and pergola.
This property is perfect for buyers seeking a turn-key residence in a prime location. Don't miss the opportunity to experience luxury living at its finest. Contact us today to arrange your private viewing!
Property Features:
4 bed | 2 bath | 1 Garage | 1 Carport
Contemporary luxury 4-bedroom, 2-bathroom + powder room turn-key home
Meticulously renovated to high standards
Sought-after Florey location
Four generously sized bedrooms with mirrored built-in robes
Plush new carpeting in bedrooms
Luxurious ensuite and main bathroom with floor-to-ceiling tiles and stylish double vanities
Heated towel racks located in bathrooms
Grand wooden entry door with touchpad access
Spacious open-plan living, dining, and kitchen
Custom-built TV unit with sleek electric fireplace
Hamptons-style kitchen with large island bench, ample storage, and white plantation shutters
Premium Smeg gas cooktop, electric oven, and dishwasher
YDL luxury stone splash back located in kitchen and laundry
Laundry with plenty of storage and external access
Quality timber styled tiles throughout the living areas
Luxurious sheer curtains and blinds throughout
Plantation shutters in the kitchen, laundry, and bathrooms
Ducted reverse cycle heating and cooling
Modern downlights throughout
Fully enclosed backyard with color bond fencing
Front and rear spotted gum entertainment decking areas
Single garage with electric roller door
Single carport along with plenty of off-street parking
Newly landscaped gardens at the front and back, with a new irrigation system
24/7 Sam Sung smart front door lock
Within a 10-minute walk to Florey Local Shops & Florey Primary School
Within a 6-minute drive to Belconnen Town Centre
Property Details:
Block: 705m²
Residence: 189.50m²
Garage: 35.90m²
EER: 1.5 Stars
UCV: $595,000
Rates: $3,353 p.a. (approx.)
Land Tax: $5,785 p.a. (approx.)
Suburb Snapshot: Right next to the busy hub of Belconnen Town Centre lies the quiet, somewhat hidden suburb of Florey. With schools, parks, play areas, shops, and major arterial roads all close by, living here offers plenty of convenience. Florey has its own local shops, including a grocer, medical center, takeaway shop, and other stores, while being only five minutes away from the shops, entertainment, and eateries of Westfield Belconnen. It's also a short drive to Lake Ginninderra, a great spot for walking, picnicking, swimming, or enjoying a meal at the surrounding food precinct.
Disclaimer: Please note that while all care has been taken regarding the general information and marketing details compiled for this advertisement, Luton Properties does not accept responsibility and disclaims all liabilities regarding any errors or inaccuracies contained herein. Figures quoted are approximate values based on available information. We encourage prospective parties to rely on their own investigation and in-person inspections to ensure this property meets their individual needs and circumstances.
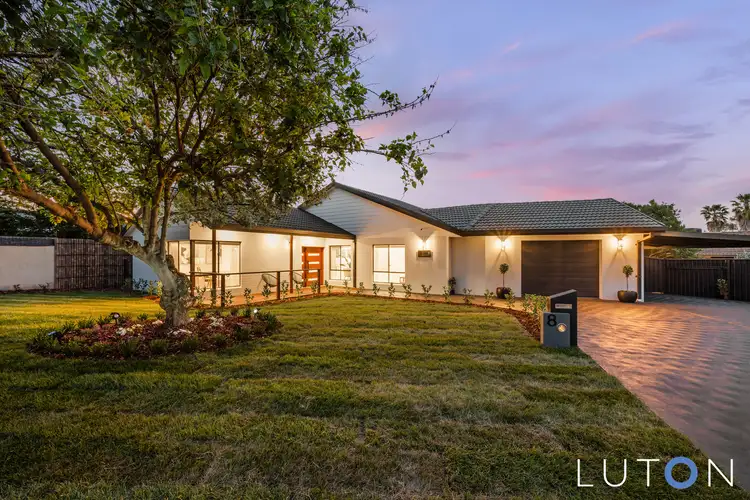
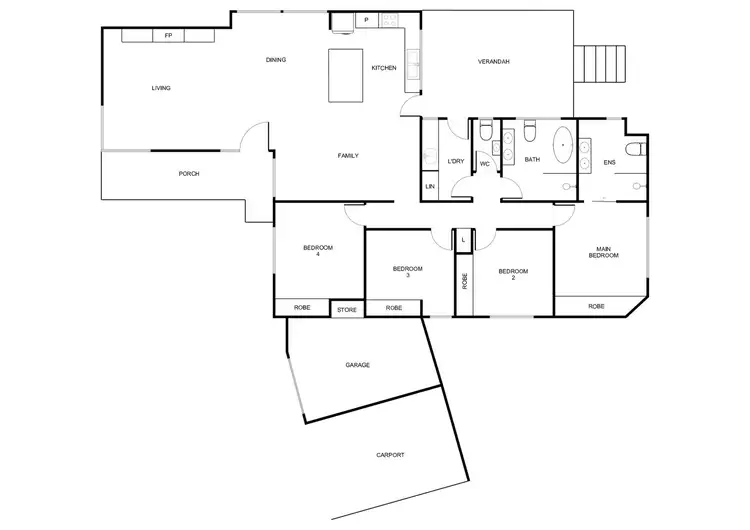
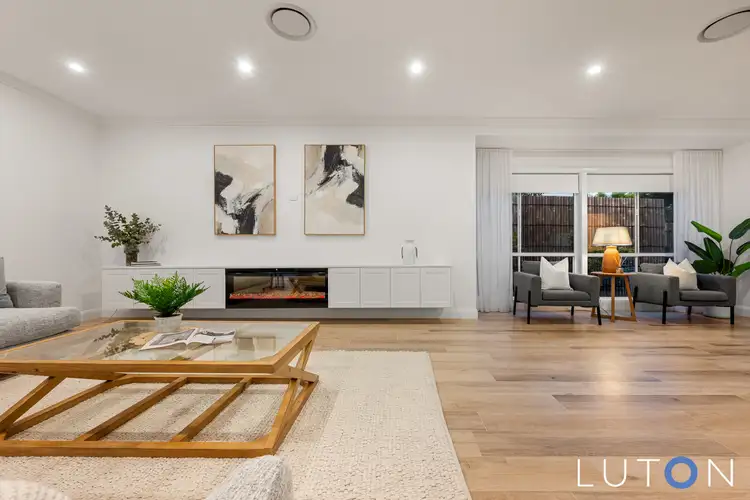
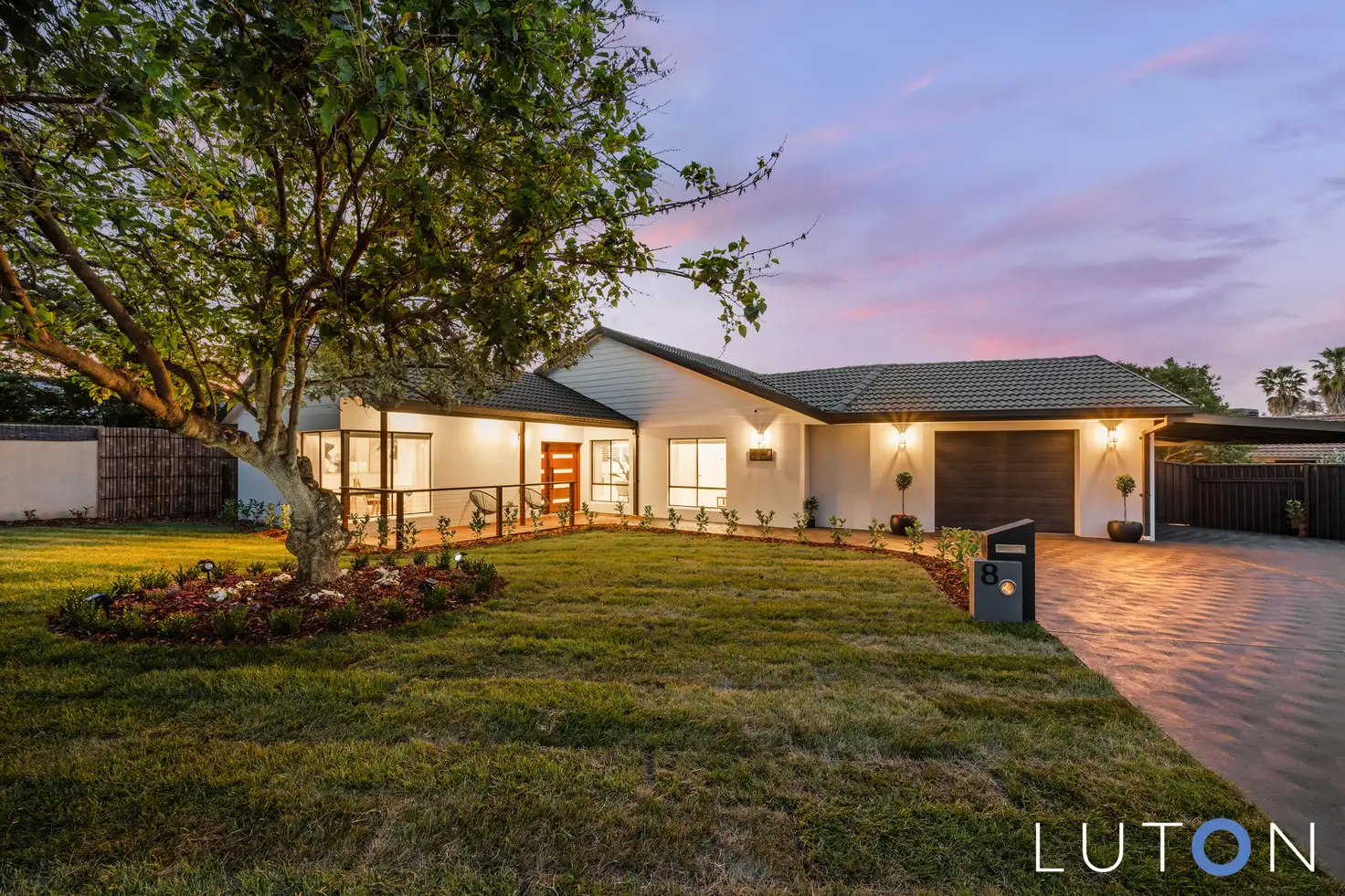


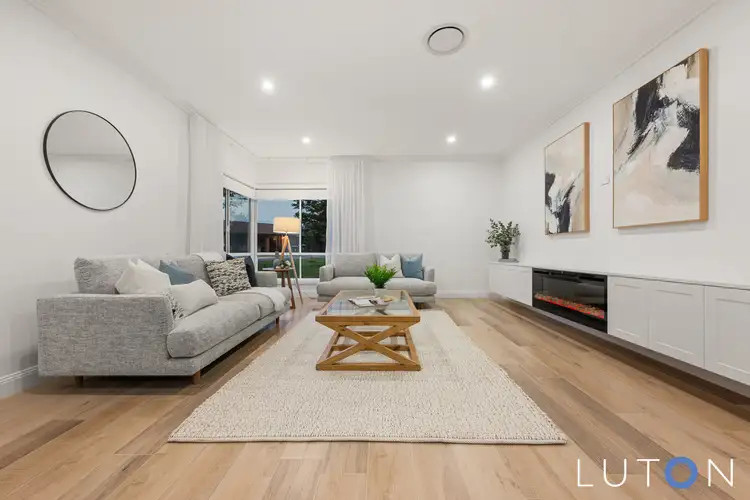
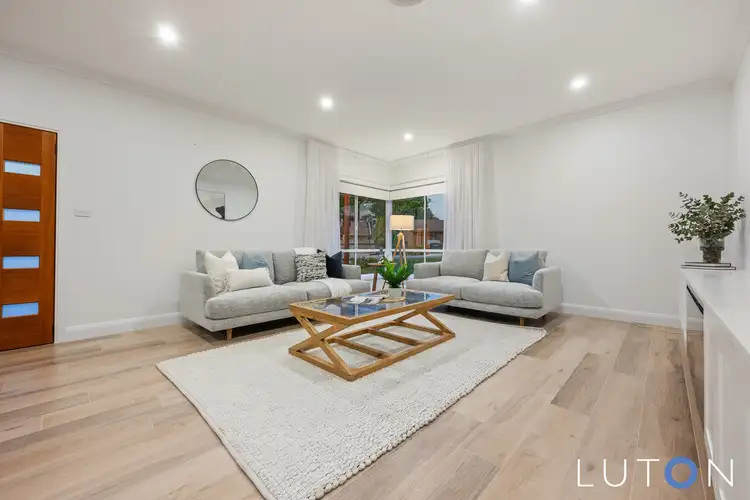
 View more
View more View more
View more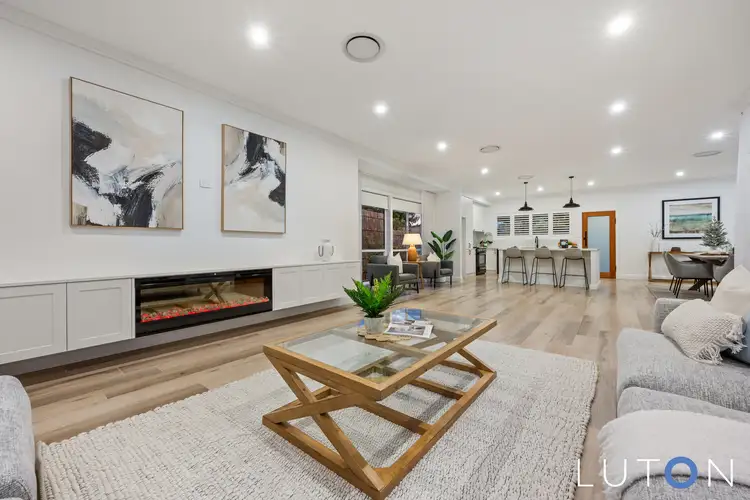 View more
View more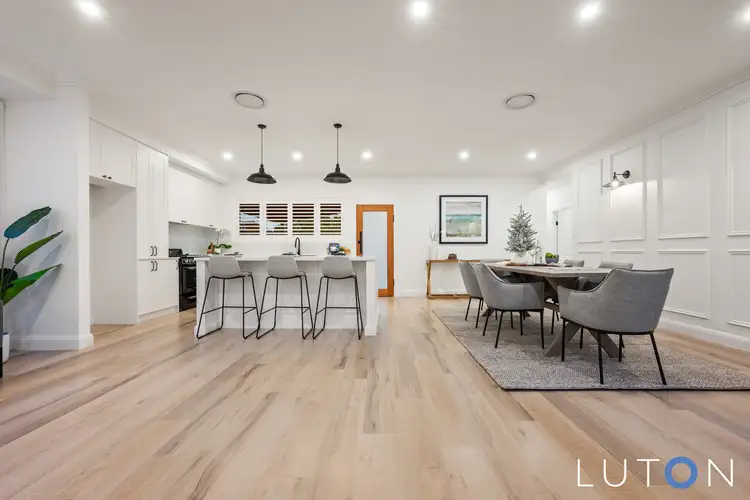 View more
View more
