$878,000
4 Bed • 3 Bath • 2 Car • 308m²
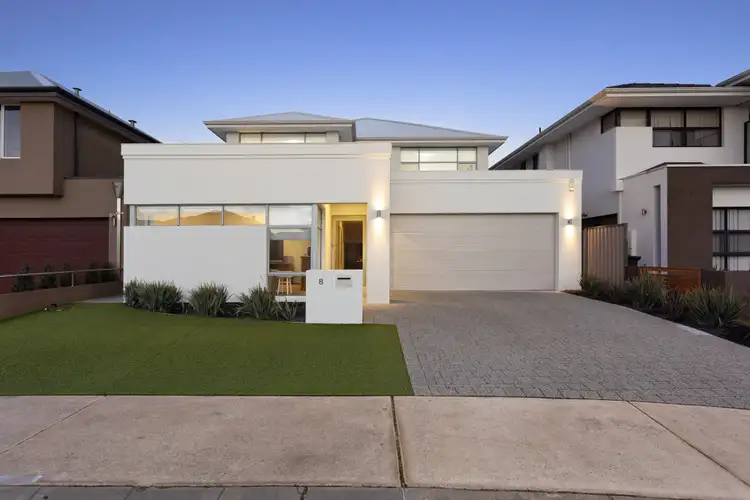
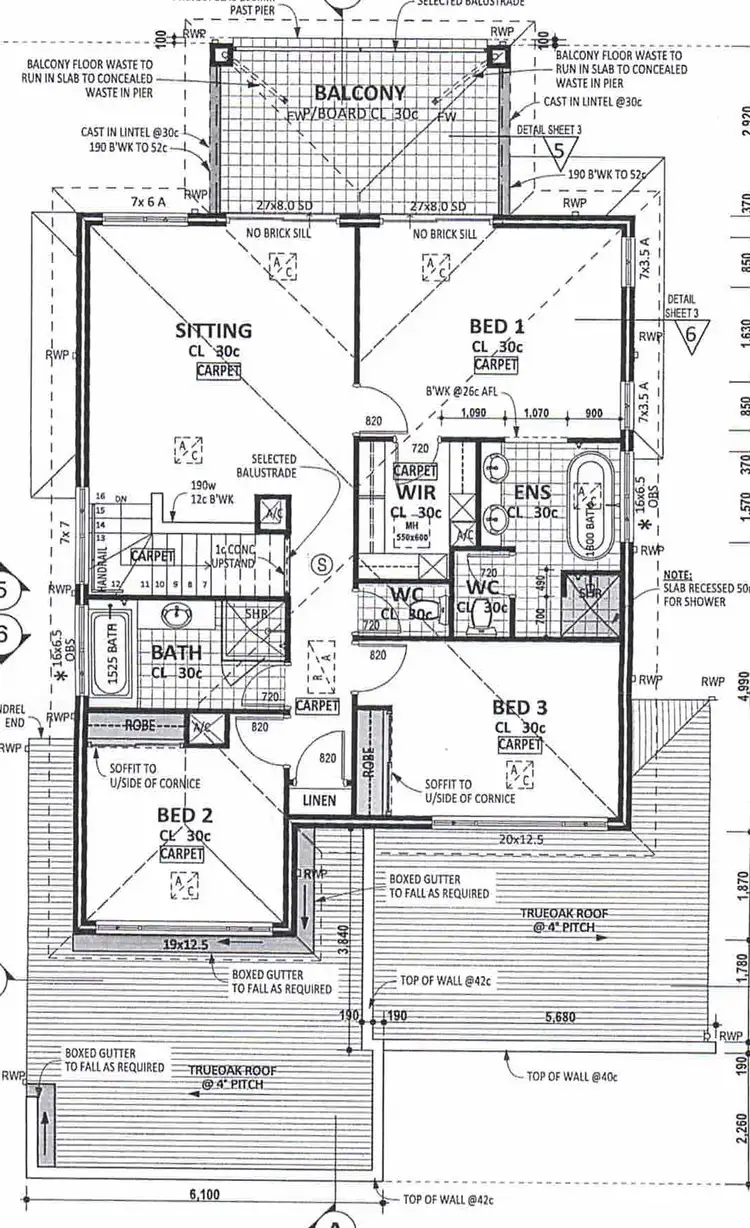
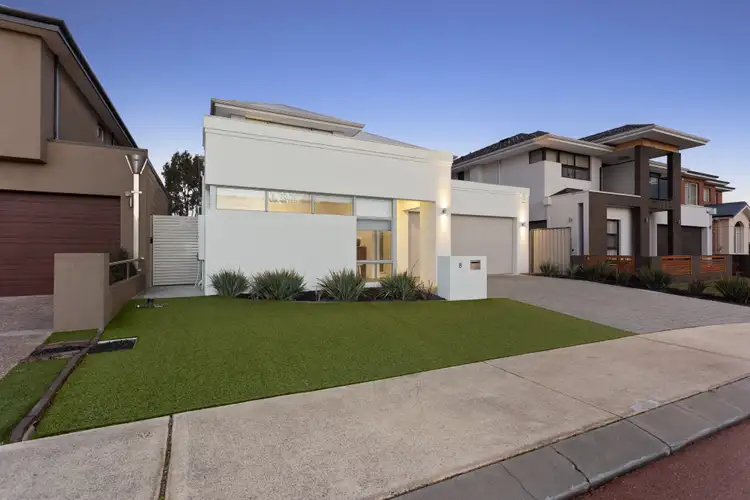
+33
Sold




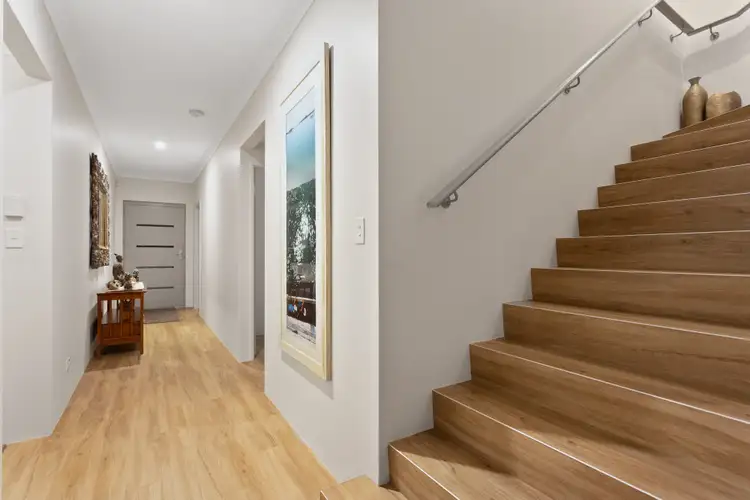
+31
Sold
8 Bottrell Way, Canning Vale WA 6155
Copy address
$878,000
- 4Bed
- 3Bath
- 2 Car
- 308m²
House Sold on Fri 22 Oct, 2021
What's around Bottrell Way
House description
“Princess on the Park!”
Property features
Building details
Area: 235m²
Land details
Area: 308m²
Interactive media & resources
What's around Bottrell Way
 View more
View more View more
View more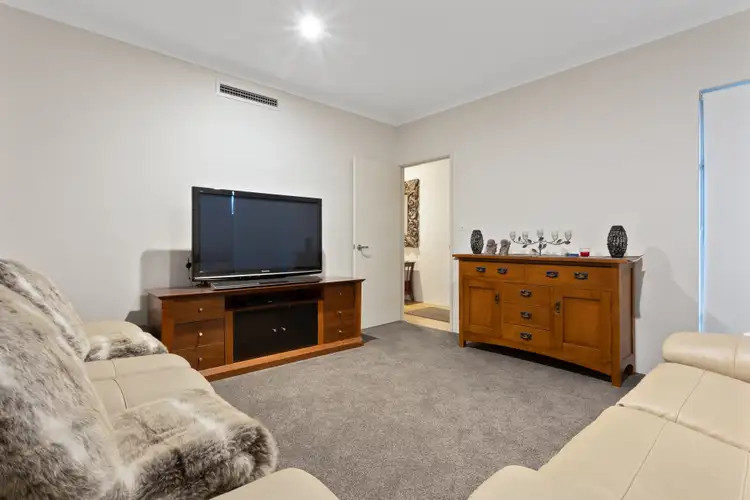 View more
View more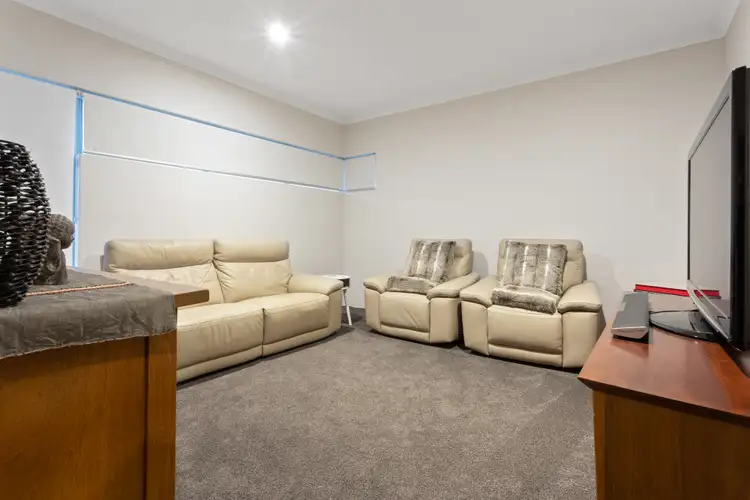 View more
View moreContact the real estate agent

Janey Pagels
The Agency Perth
0Not yet rated
Send an enquiry
This property has been sold
But you can still contact the agent8 Bottrell Way, Canning Vale WA 6155
Nearby schools in and around Canning Vale, WA
Top reviews by locals of Canning Vale, WA 6155
Discover what it's like to live in Canning Vale before you inspect or move.
Discussions in Canning Vale, WA
Wondering what the latest hot topics are in Canning Vale, Western Australia?
Similar Houses for sale in Canning Vale, WA 6155
Properties for sale in nearby suburbs
Report Listing
