$1,450,000
4 Bed • 2 Bath • 2 Car • 2263m²

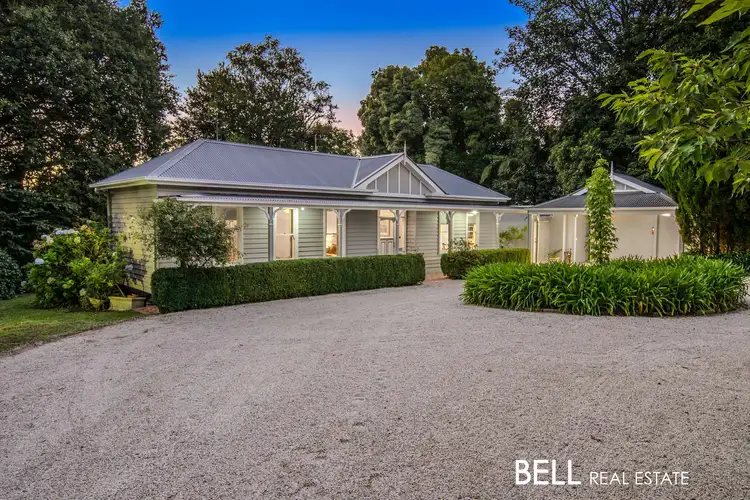
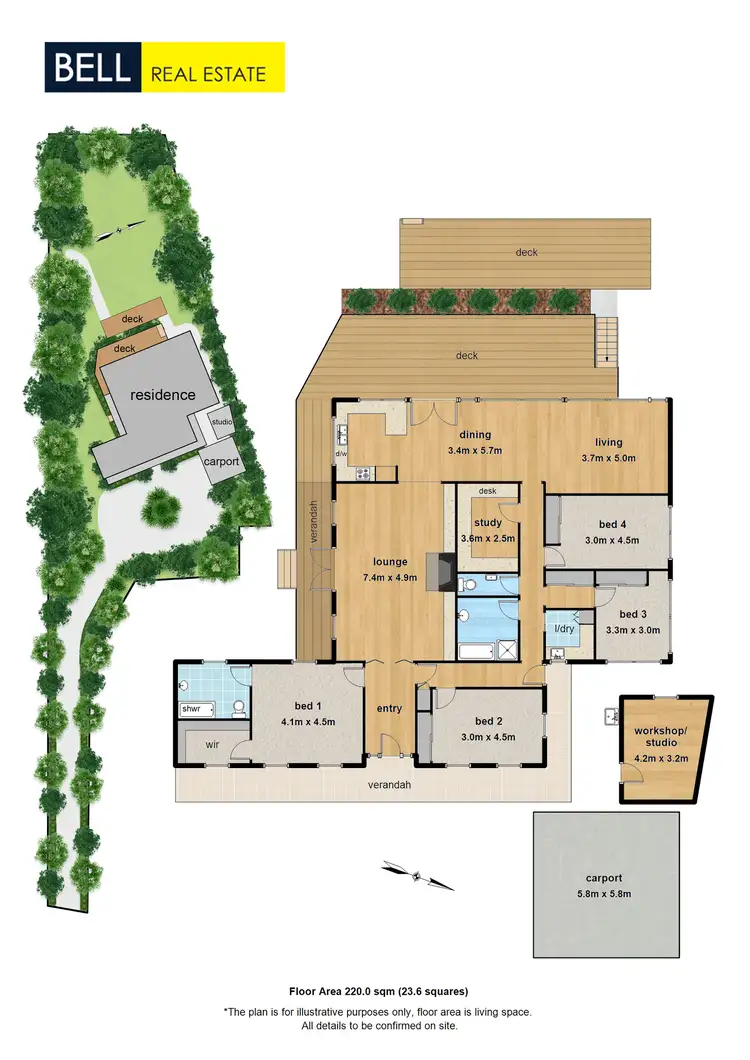
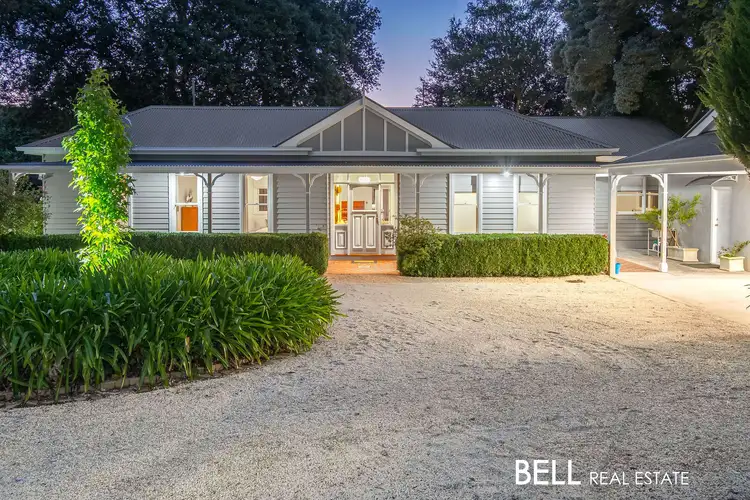
+24
Sold
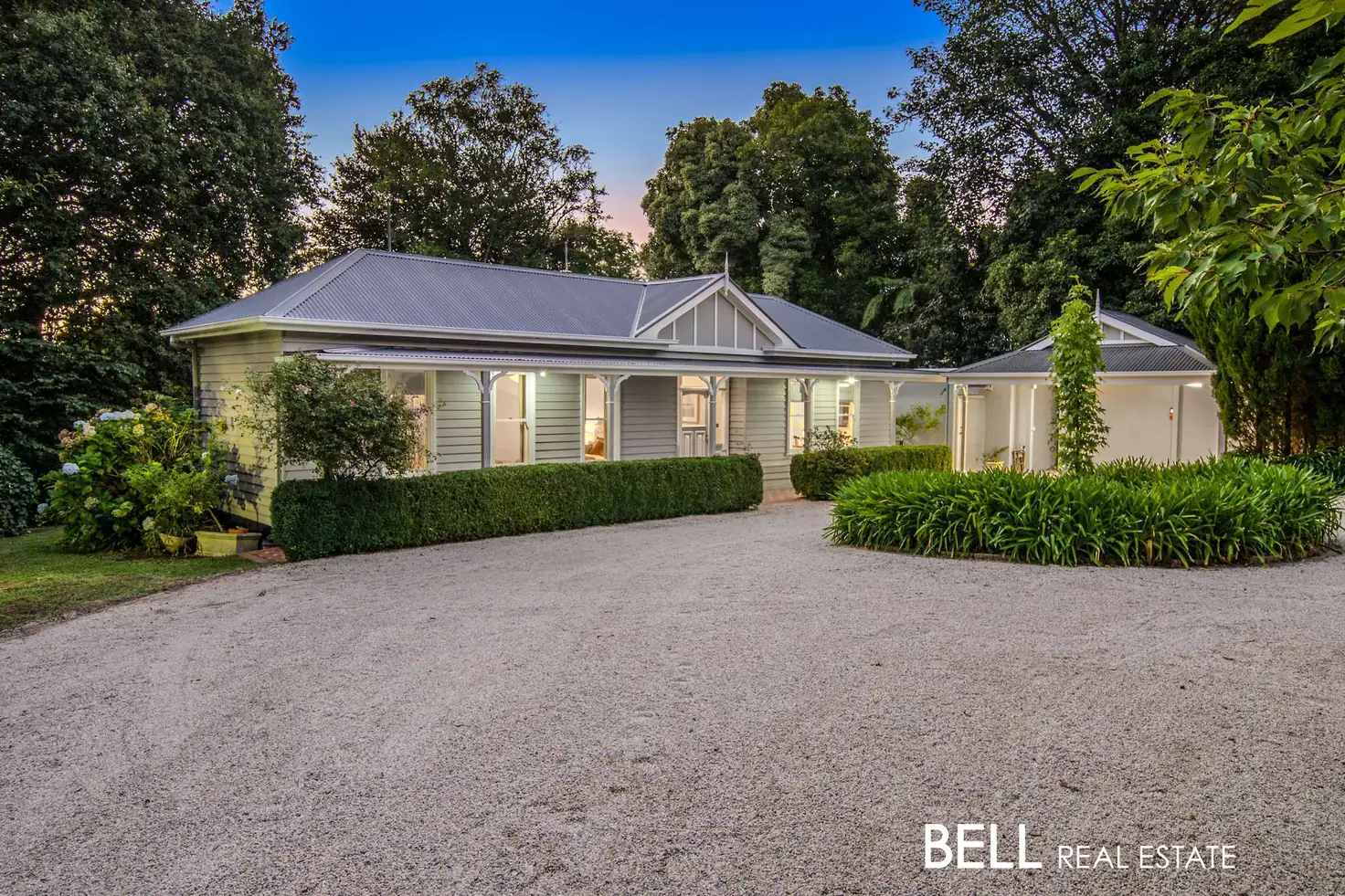


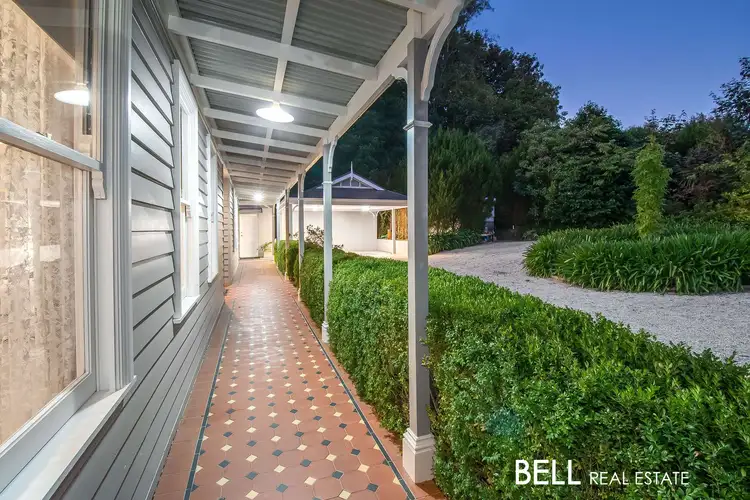
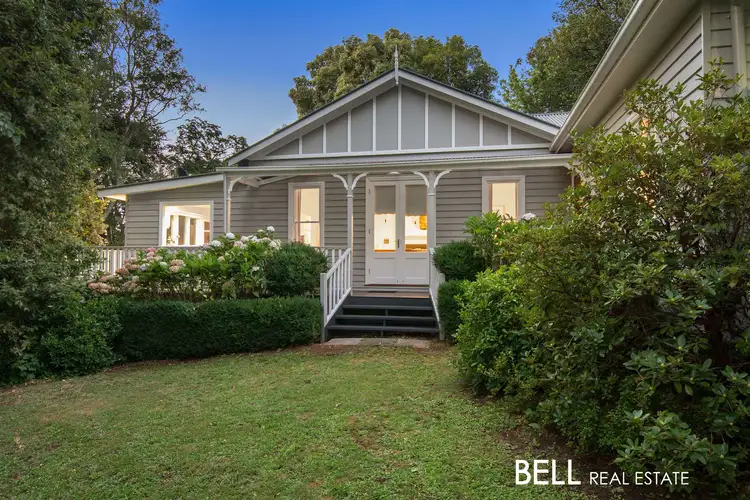
+22
Sold
8 Breen Terrace, Ferny Creek VIC 3786
Copy address
$1,450,000
- 4Bed
- 2Bath
- 2 Car
- 2263m²
House Sold on Tue 1 Mar, 2022
What's around Breen Terrace
House description
““Sun Valley” - Pretty as a Picture on a Rare Half Acre Flat Block”
Property features
Other features
Water TankLand details
Area: 2263m²
Interactive media & resources
What's around Breen Terrace
 View more
View more View more
View more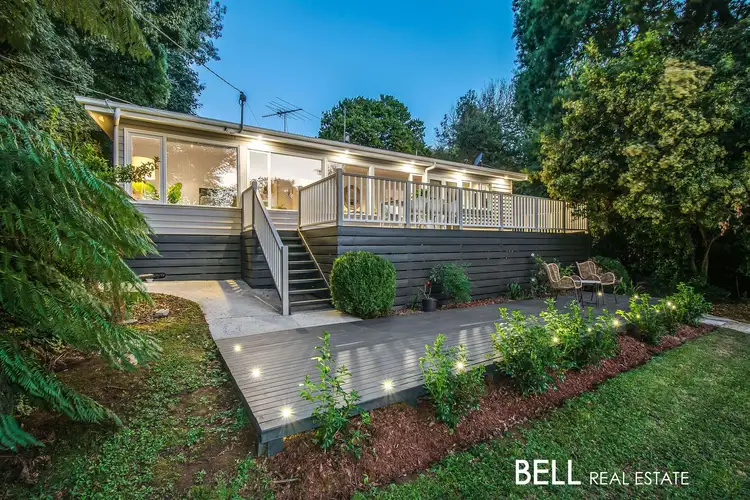 View more
View more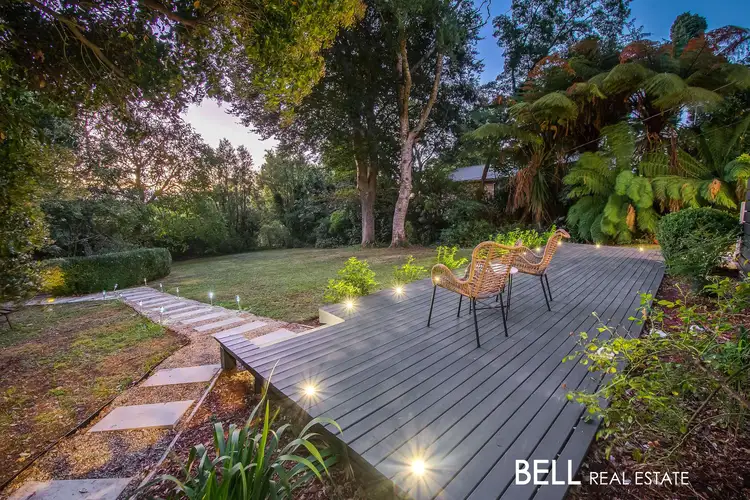 View more
View moreContact the real estate agent


Jarrod Peterson
Bell Real Estate Montrose
5(72 Reviews)
Send an enquiry
This property has been sold
But you can still contact the agent8 Breen Terrace, Ferny Creek VIC 3786
Nearby schools in and around Ferny Creek, VIC
Top reviews by locals of Ferny Creek, VIC 3786
Discover what it's like to live in Ferny Creek before you inspect or move.
Discussions in Ferny Creek, VIC
Wondering what the latest hot topics are in Ferny Creek, Victoria?
Similar Houses for sale in Ferny Creek, VIC 3786
Properties for sale in nearby suburbs
Report Listing
