Glam mountain cabin meets luxe inner-city penthouse in this sublime family home that is footsteps from Tuggeranong Hill Nature Reserve walking trails.
Unassuming from the street, the home unfolds to reveal living and dining spaces punctuated by a stone-stacked designer fireplace with a wide concrete ledge that wraps its way around and dissolves into an inviting leather-clad bench that invites languid afternoons with a hot beverage and a good book.
Then there's the view.
A 180-degree northerly panorama takes in Mt Taylor and Cooleman Ridge Nature Reserve, providing breathtaking scenery at sunrise and sunset. The huge covered entertainer's deck is the best place to enjoy them. Extending from the dining room via stackable sliding doors, it's sufficiently large to be zoned for both lounging and meals.
Bespoke touches throughout the home bring even more stylish amenity. There's a concealed coffee station in the sleek kitchen, an underlit three-seat island bench with waterfall Corian benchtops, fully integrated microwave, and double integrated refrigerators and freezers.
Even the bathrooms have special features, such as a laundry chute in the family bathroom, an oversized soaker bath with pull out shower head, rainfall shower and floating vanity with dual sinks.
Just a short walk from Theodore Primary school and the local shops, this incredible home will definitely capture your heart.
Features include:
• Family home with exceptional views
• Fully renovated by quality craftsman
• Central, wood-burning fireplace with storage below
• Timber-look floors throughout
• New rear deck
• Kitchen with underlit benchtops, pantry, induction cooktop, electric oven, integrated dishwasher and microwave, and custom cabinetry including appliance cupboard
• Master bedroom with two double banks of mirrored wardrobes with internal lights
• Master ensuite with oversized floating vanity, hidden face-level storage and rainfall shower
• Three additional bedrooms, all with built-in wardrobes
• Bedroom four with integrated benchtop for use as home office
• Double-glazed windows
• Fully insulated external and internal walls
• Custom made internal solid core doors
• Ducted reverse-cycle heating and cooling
• Heat pump hot water
• 6.6kW solar system
• Established gardens
• Attached carport with front roller door
Outgoings and property information (approx):
• Block size: 770sqm
• Living size: 132.7sqm
• Carport size: 29.0sqm
• Rates: $3,256.95pa
• Land tax (if rented): $5,586.60pa
• Expected rent: $770-$800pw
• Year built: 1990
• EER: 4.0
Disclaimer: All information regarding this property is from sources we believe to be accurate, however, we cannot guarantee its accuracy. Interested persons should make and rely on their own enquiries in relation to inclusions, figures, measurements, dimensions, layout, furniture and descriptions.
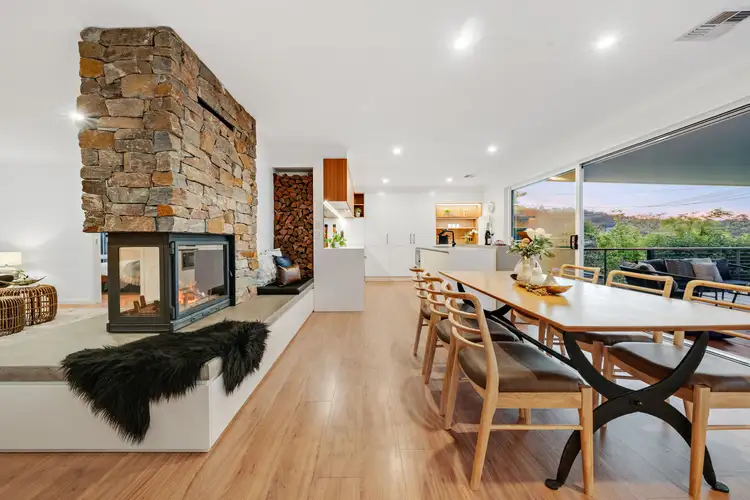
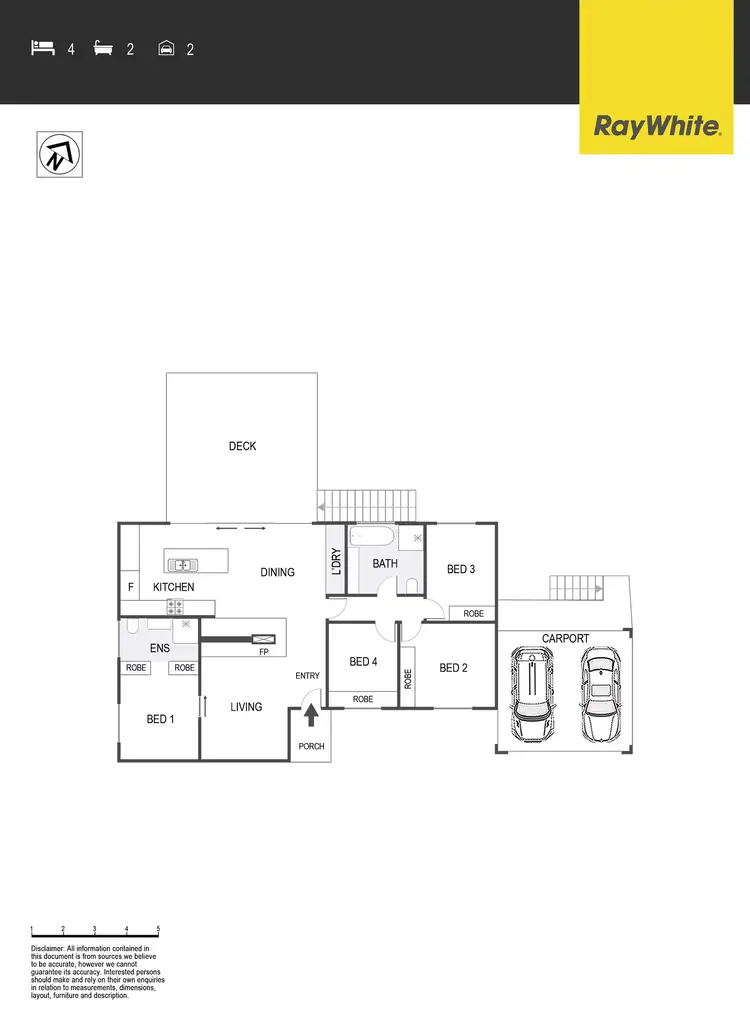
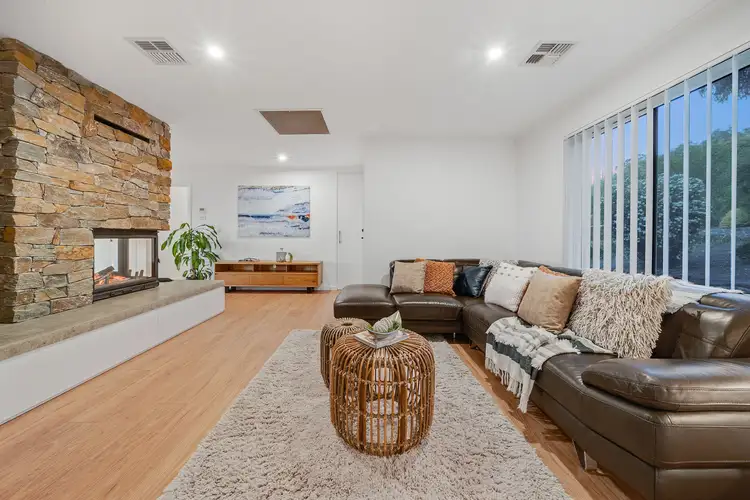
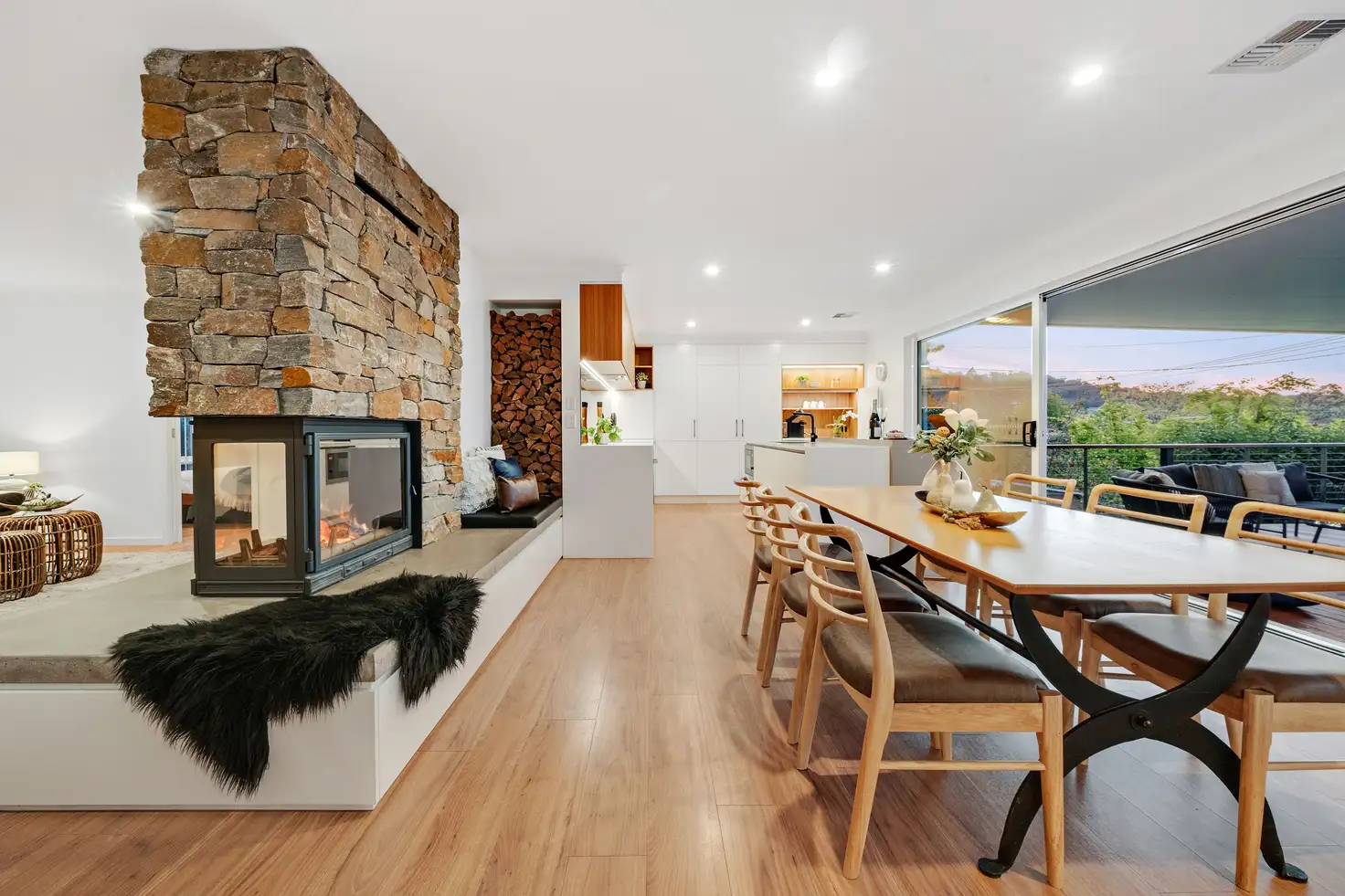


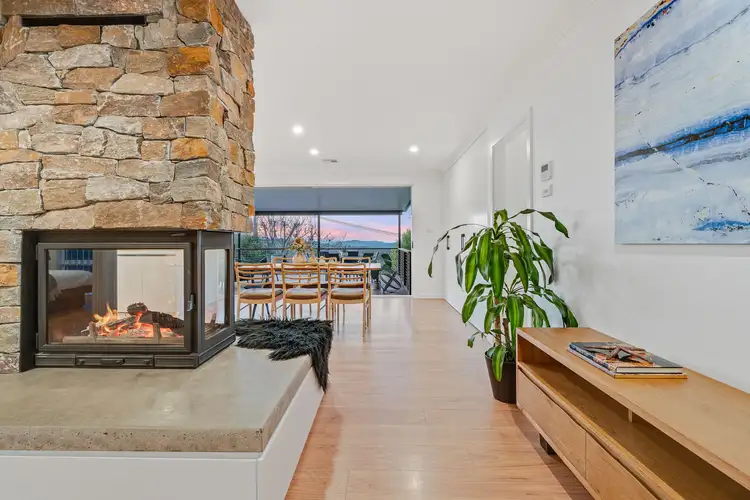
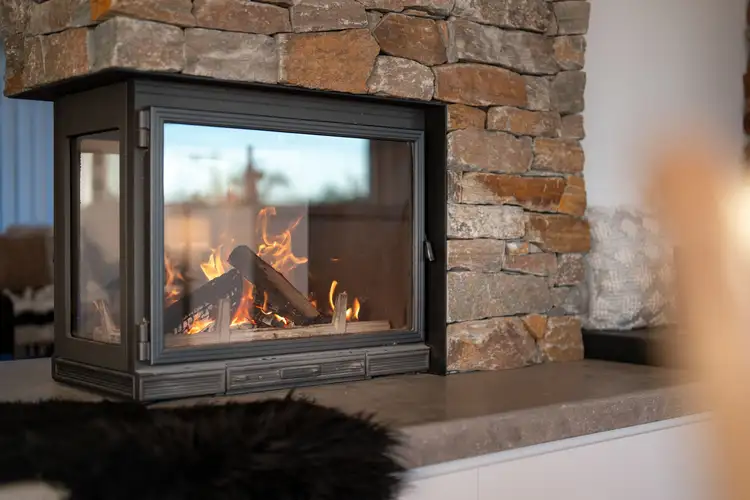
 View more
View more View more
View more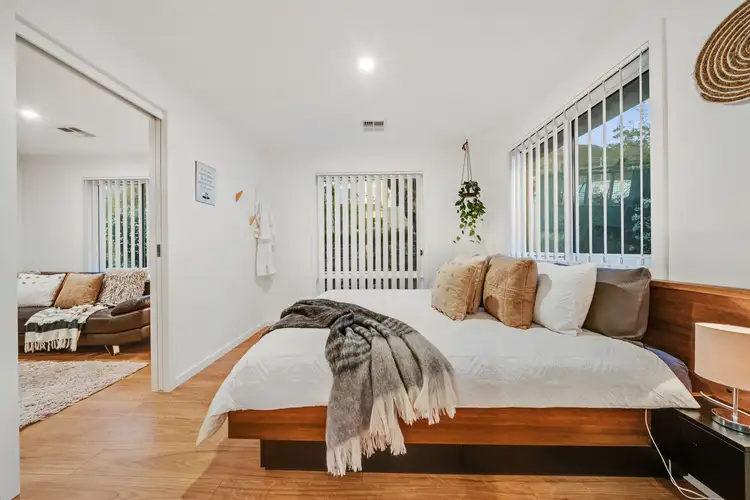 View more
View more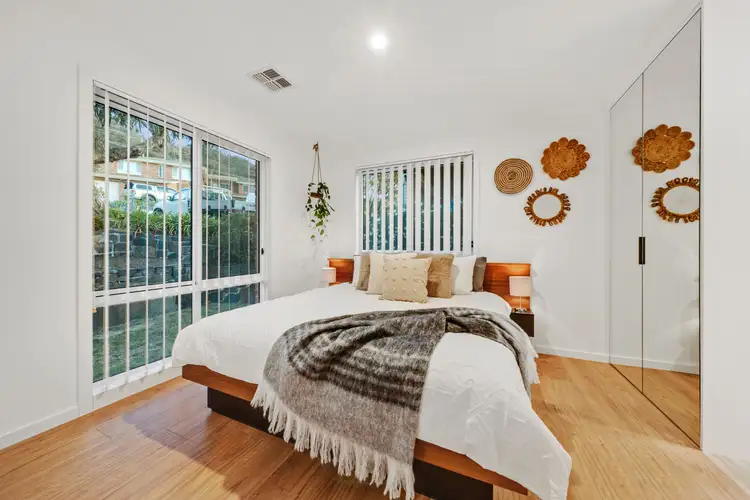 View more
View more
