INSPECTIONS BY PRIVATE APPOINTMENT ONLY - PLEASE CONTACT THE AGENT TO BOOK YOUR APPOINTMENT PRIOR TO ATTENDING THE PROPERTY.
With panoramic views that span from glorious pastures to the Dandenong Ranges and the Warburton Ranges, to set the scene for the most picturesque setting that will captivate and draw you in.
This private country estate offers everything that the equestrian enthusiast, family or automobile tinkerer could ask for, delivering the 'whole' package.
The property spans two levels, featuring architectural style with floor to ceiling windows and rooms of very generous proportions. It is designed for a large or extended family and has a dual living, self-contained end but can also be opened to flow with the rest of the house.
The French provincial style kitchen is ideal for both entertaining and family living, with quality appliances; Smeg cooker, Smeg dishwasher, Billi Boiler (on demand hot water) and filtered drinking water and double Butler sinks. With granite benches and an abundance of cupboards & drawers.
The adjoining family dining area and seating with a focal point gas fire, makes this entire area the 'hub' of the home. All windows afford a stunning view of the garden with a large covered alfresco area, providing further outdoor living and entertaining area to showcase the incredible sunrises.
Access to the back garden and safe children's play area. All fully fenced.
The house has 6 zoned bedrooms, allowing privacy for everyone, with a study area for the 'working from home' situation or for schoolwork.
Downstairs is another bedroom with large fully tiled ensuite, both with beautiful views over you're the land. Air conditioning installed. Walkway through to Indoor Pool, with excessive storage space of built-in robes.
Downstairs yet another large lounge, with beautiful extra-large windows with views over the land and Mt Dandenong.
Upstairs is another newly built bedroom with high-quality built-in robes and a fully tiled ensuite with beautiful views of the Yarra Ranges and the sun rising. Plus, two more large bedrooms, both with built in robes. All with air conditioning and fans and family bathroom.
With a separate entrance and at ground level is the self-contained end of the house with a super modern kitchen, with appliances and TV/seating area; It has wall to ceiling windows overlooking the back garden and views of the Yarra Ranges. Double bedroom with quality built in robes and ensuite bathroom with two sinks and plenty of storage.
In the middle of the house is the grand lounge with the Cathedral ceiling and large open fireplace with seating. Again, wall to ceiling windows with the amazing view and sunrises.
Downstairs the rooms have beautiful, stunning red Jarra doors, affording complete privacy or can be fully opened with the flow of the house.
The indoor pool and jacuzzi is a bright centrepiece, opening out onto a large deck to enjoy those lazy BBQ afternoons and evenings with the sun setting over Mt Dandenong. The pool and spa are heated. There is also a built-in wet bar area with sink, fridge and washing machine.
Outside:
13.2 kw solar panels & integrated generator.
Completely covered area with three stables, tack room, feed room and upstairs a viewing room. All powered, hot and cold water with a washing machine. All beautifully built. Windows to open back and side. Small day yard.
Fenced round yard and a recent full size menage.
Jump store and covered viewing area.
15 separate paddocks, most with running water and all gated. Two new solid field shelters. Electric fencing to most paddocks. Excellent grazing.
An additional extra height car port, at the other entrance to the house, 12.2 x 9m for plenty of cover for cars, caravans, boats or trailers.
First garage 6.2 x 14.9m with storeroom at the rear.
Second garage, with power and hoist, extra height.
Hayshed, plenty of storage.
Newly constructed dam.
Circular driveway and electric gates to complete this idyllic lifestyle property. Situated at the end of a 'no through road'.
Everything is right here, waiting for you!

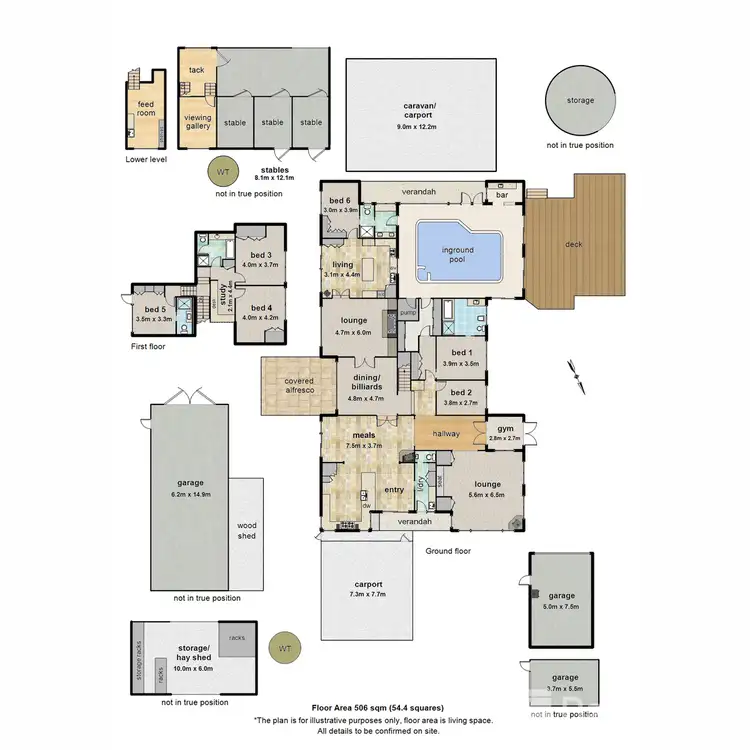
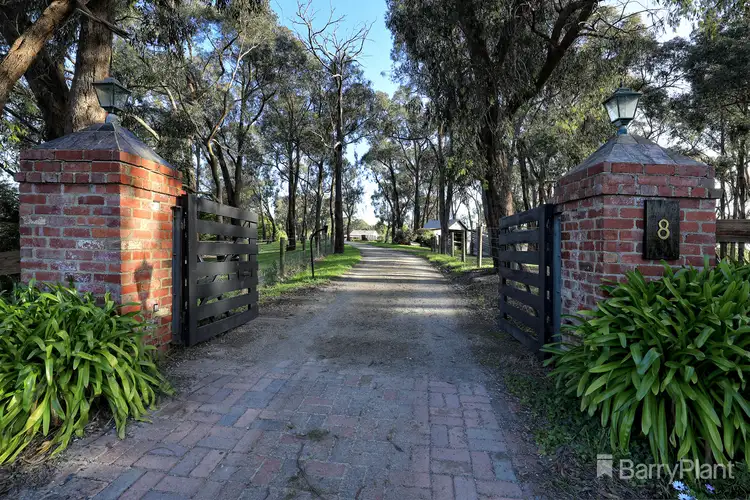



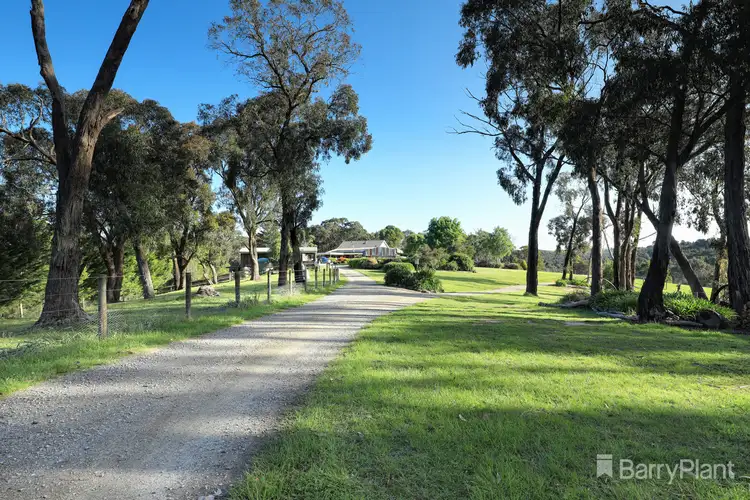
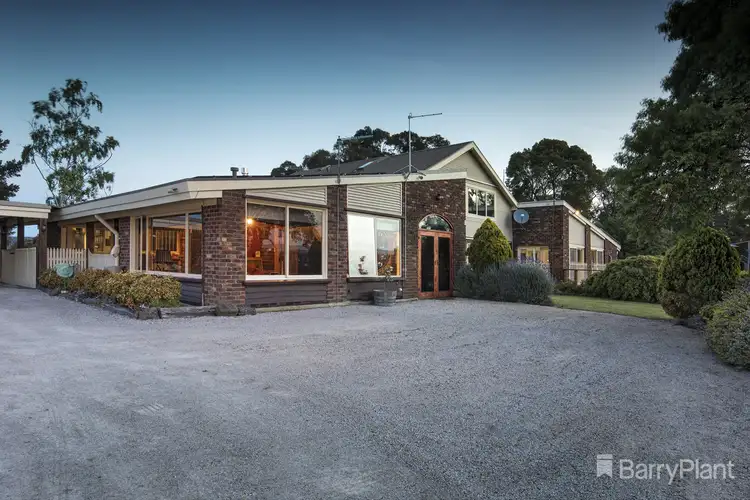
 View more
View more View more
View more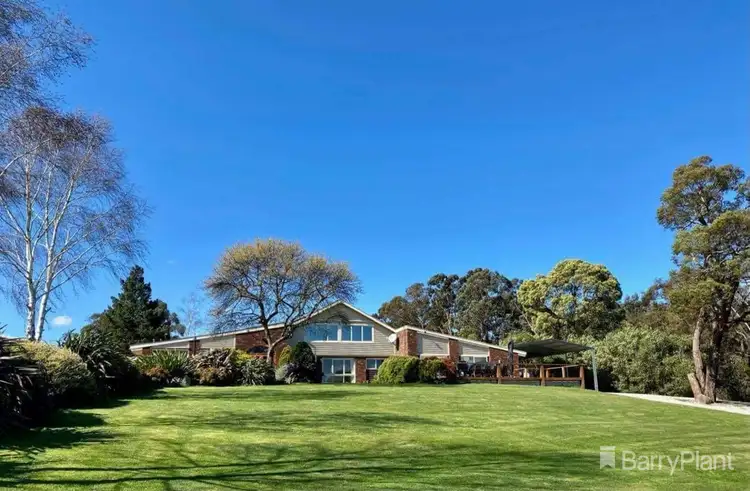 View more
View more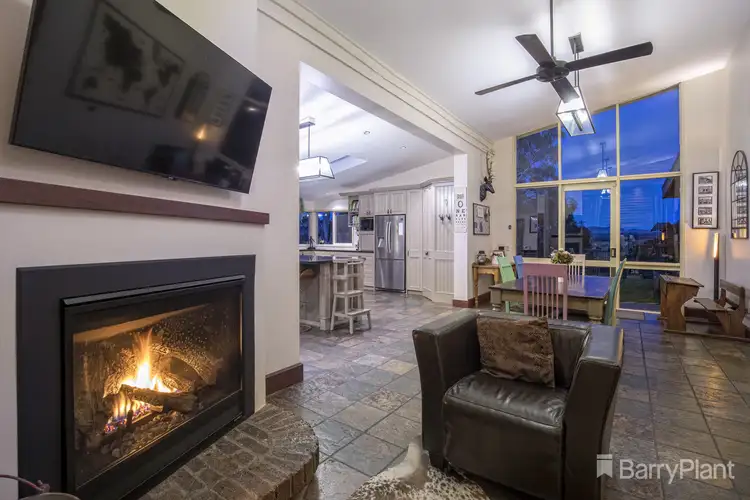 View more
View more
