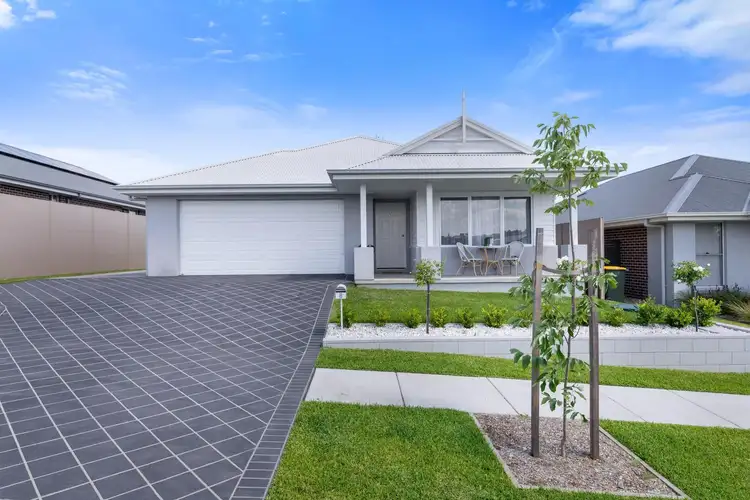For exclusive access to River Realty VIP properties please join http://bit.ly/RiverVIPs today, or SMS 'RiverVIPS' to 0428 166 755.
At a glance:
STYLE
Hebal concrete and Colorbond create a modern, timeless build to this Brooker Drive home, with a white and grey palette to the exterior, lush lawns and landscaping to the front and rear, and a Scandinavian-inspired aesthetic to the light-filled interior.
OWNERS LOVE
"We love the family-friendly community spirit, and our neighbours are amazing. The estate is great for families, with the growth of shops, schools, and easy access onto the Hunter Expressway."
LOCATION
Located just a few minutes from the growing town centre of Huntlee, with excellent access to the Hunter Valley's greatest offerings, including Australia's oldest wine region.
Huntlee Shopping Village - 3 min; Lovedale - 13 min; Pokolbin - 14 min; Stockland Green Hills - 28 min; Maitland CBD - 30 min; Newcastle CBD - 53 min.
The property:
Enjoy modern comforts in this quiet residential pocket to Greta's west, and benefit from all the Hunter Valley has to offer with its easy access to both Maitland and Cessnock, as well as the picturesque Hunter Valley wine region.
Sitting on a well-utilised 561 sqm block in a quiet, family-friendly street, 8 Brooker Drive boasts an attached double garage, a modern interior, and an undercover alfresco overlooking a large, lush backyard.
The home presents neatly from the road with its Hebal concrete and Colorbond, lush lawn, low-maintenance garden beds, and wide driveway with rear access, and the internal floorplan feels bright and spacious thanks to its crisp palette and timber-look flooring that captures and disperses the ambient light.
A master suite sits at the front of the home, offering carpets underfoot for those cold mornings, as well as a large, walk-in robe and a modern ensuite to offer a little extra privacy at the start and end of every day.
Opposite this space lies internal access to the spacious double garage, ensuring that the school run and grocery trips can be done in comfort regardless of the weather.
Central to the floorplan lies a well-appointed kitchen, offering the busy chef modern appliances (including a HAIER 5-burner gas cooktop), a large fridge space, and ample cabinetry to keep the twin countertops clutter-free. An island bench contains the space, providing a convenient breakfast bar for those busy weekday mornings getting the kids to school, or to socialise and prepare meals and refreshments simultaneously.
An open plan living area extends from the kitchen, providing ample room and versatility to arrange and rearrange the spaces as you see fit, while the windows and sliding doors to the rear keep the area feeling bright and open.
This space is complemented by both the semi-private home theatre and the children's rumpus, making debates over the remote a thing of the past and ensuring that entertaining can continue long after half the house is asleep.
The three remaining bedrooms – with carpets and built-ins to each – sit in a private space at the southern end of the home, providing some thoughtful distance from the master. A spacious main bathroom also sits in this space, offering a standing shower, a large, inviting bathtub with tiled surround, and a convenient separate toilet.
The cemented rear alfresco provides an excellent place to enjoy outdoor meals while overlooking the lush rear yard that the kids and fur-kids will absolutely adore, or sit with a morning coffee as the sun rises over the rooftops to the east.
This quiet pocket of North Rothbury offers 3-minute access to Huntlee's thriving shopping village, and just half an hour's drive to Maitland's CBD and Riverbank Levee. Cessnock sits just 20 minutes South, and a 53-minute drive will see you to Newcastle's pristine coastline and busy CBD.
Weekends can be spent exploring the rest of the Hunter, with historic Morpeth and the Hunter Valley wine region just 38 and 17 minutes away respectively.
Whether you decide to enjoy a slice of quiet, residential living while still having excellent access to all of the Hunter's greatest offerings, or utilise this property to grow or begin your investment portfolio – 8 Brooker Drive is a step toward tomorrow that you can take today.
SMS 8Brook to 0428 166 755 for a link to the online property brochure.








 View more
View more View more
View more View more
View more View more
View more
