Positioned in a prestigious & highly desirable pocket of Aintree, comes this exclusive Modern Masterpiece which can only be truly appreciated via private appointment.
Only walking distance to the Bacchus Marsh Grammar, the upcoming Coles Supermarket & open cafes, Frontier Park and easy access to M80 via Western hwy with approx. 25 minutes to the city and airport.
This light filled, hand crafted luxury home will not disappoint..
* East facing allotment allowing for maximum natural sun light
* Comprising 5 generous bedrooms with WIR's
* Master features large WIR & luxurious ensuite with stone, dbl vanity, separate toilet, over sized shower & beautiful free standing natural stone bath & basins
* Multiple living zones including; Home theatre/kids rumpus fitted with acoustic plaster, family living and a stunning outdoor entertaining area..
* Light filled kitchen/meals/family flowing out into a beautifully designed alfresco, finished with zero maintenance perfect for hosting friends and family by the pool all year round
* An incredible over sized hostess kitchen with walk in butlers pantry, featuring liebherr integrated fridge and freezer, fisher and paykel induction cook tops x 2, bosch integrated dishwasher, fisher and paykel self cleaning ovens x2, under mount Blanco sinks, 2Pac cabinetry, stone bench tops & splash back, island bench with waterfalls, an abundance of storage space & much more..
* Other features include; Upgraded facade featuring la Paloma Gaudi bricks, natural stone & cedar, premium solid timber entry door, soaring high 3.6m ceilings to entry, 3m throughout & 4.9m raked ceiling to family zone, 2340mm high internal doors, double glazed windows throughout, Square set cornices, video intercom, soft close cabinetry, premium black fixtures throughout, LED down lighting, ducted heating/evap cooling (2 units), vacuum maid, exposed aggregate concrete, alfresco fitted with water, gas & electricity points ideal for your next bbq, merbau decking to front & rear and much much more..
* Luxurious 27,000L salt water chlorinated pool with solar heating & water feature
* Additional outdoor bathroom facilities to compliment poolside activities..
* All set on a huge 647sqm ultra low maintenance allotment, allowing for more down time with family & friends
* 2 car remote garage with cedar garage door (2.7m high clearance catering for boats etc.) finished with epoxy flooring with internal access and rear roller door perfect for trailers, motorbikes, jet skis etc.
Located in Melbourne's fastest growing pocket, secure your dream home at Woodlea with this architecturally designed and beautifully appointed high end luxury home available now.
* Contact Agent NOW to organise your private viewing..
(Photo ID is Required at all Open For Inspections)
DISCLAIMER: Every precaution has been taken to establish the accuracy of the above information but it does not constitute any representation by the vendor or agent.
*** COVID-19 Announcement ***
If you're attending a private inspection, we request that you only attend if you are fit and healthy to do so and not under any self-isolation conditions. We request that you maintain a healthy distance from anyone attending the open for inspection, including other prospective buyers and our team members, and if requested wait outside so as to reduce the number of people in the property at any one time. Lastly, please refrain from touching items/fixtures and doors within the properties. If you would like to view something in particular, please request the agent's assistance. Thank you.
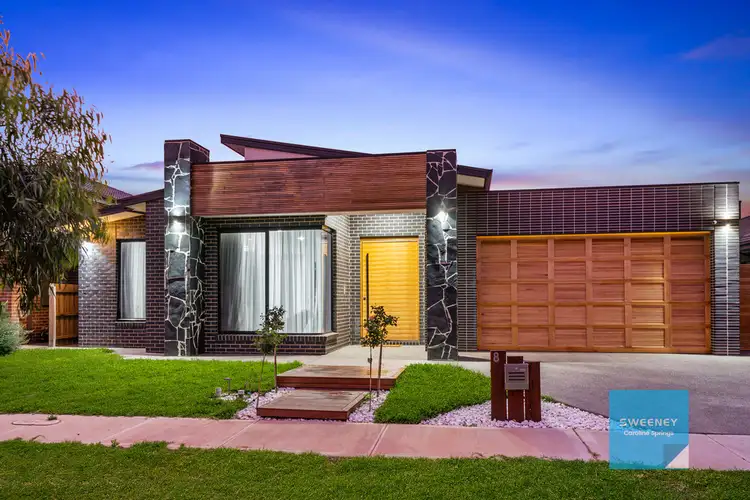
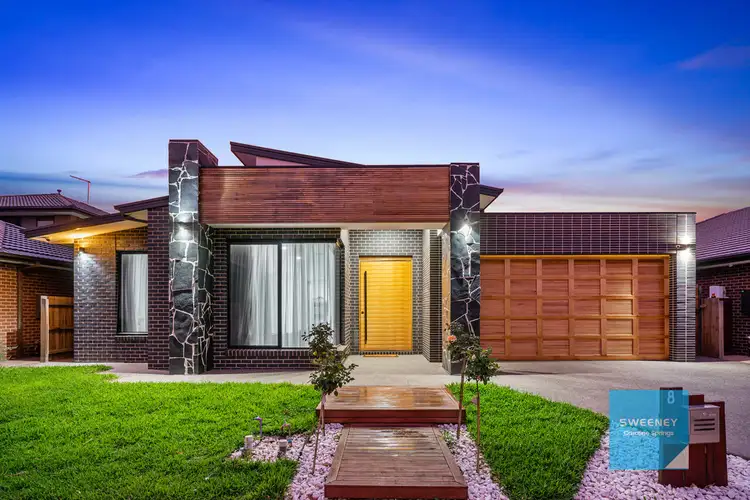
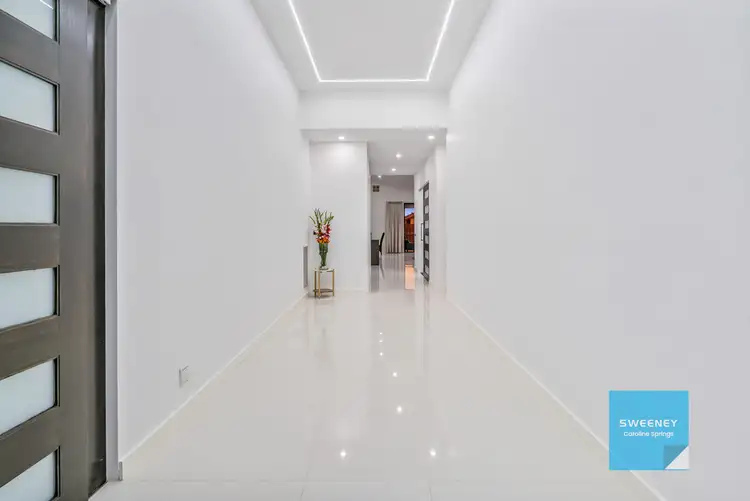
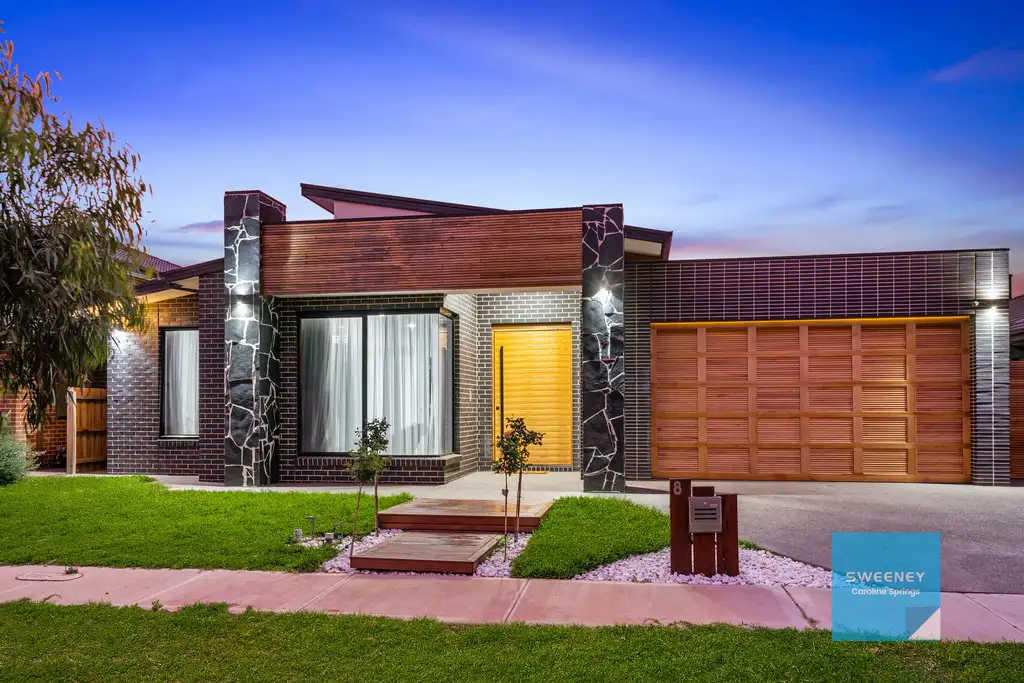


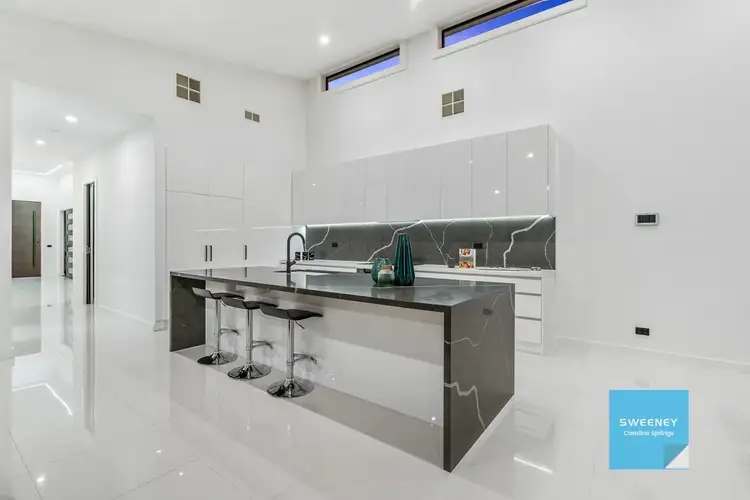
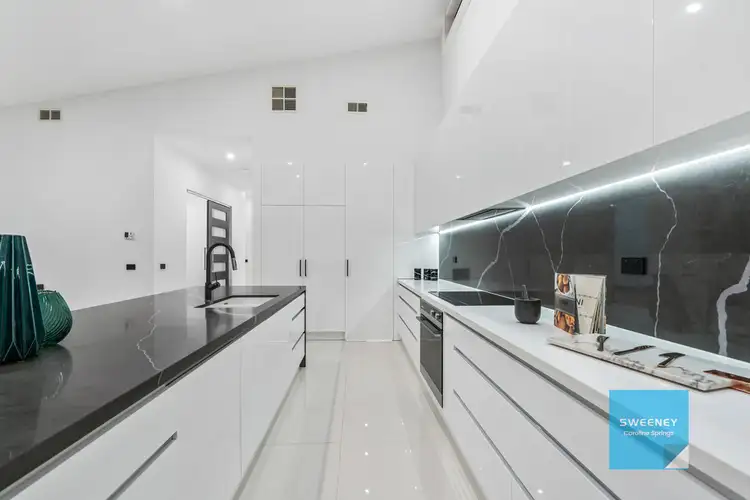
 View more
View more View more
View more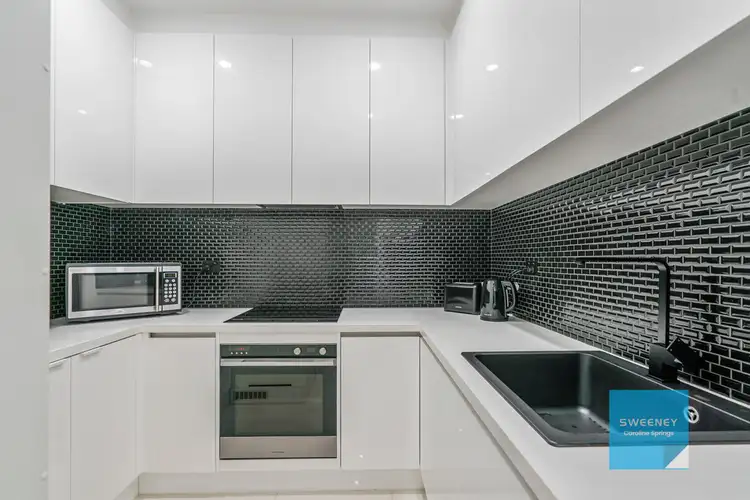 View more
View more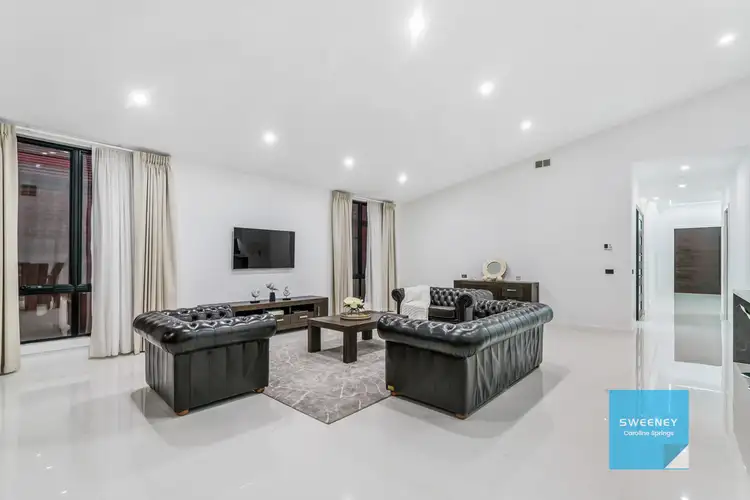 View more
View more
