Defined: With a luxurious colour palette and a refined feature list, this undeniably lavish living experience offers large or growing families that opportunity to indulge in the everyday. With four distinct living zones and 6 bedrooms across two light-filled levels, this ex-display home offers generous proportions, high-end finishes and an incredible attention to detail. Positioned within Armstrong Creek’s exclusive Anchorage Estate, find St Catherine of Sienna Primary School, Oberon High School, Warralily Village and Surf Coast Beaches all within arms’ reach.
Considered:
Kitchen: Walk-in pantry with built-in microwave and stone benchtops, island bench with breakfast bar and dual inset sink, 900mm underbench oven and gas cooktop, concealed rangehood, feature tiled splashback wall, downlights and feature pendant light, ample cabinetry including overheads, tiled floors, and glass slider to alfresco.
Open Living/Dining: Light-filled and spacious, tiled floors, ample glazing with glass slider to alfresco, full-height sheer curtains.
Secondary Living: First-floor position with muted feature wallpaper, carpet, windows with full-height sheer curtains, evaporative cooling and gas ducted heating.
Retreat: First-floor position, with sheer full-height curtains, carpet and evaporative cooling and gas ducted heating.
Master Suite: ‘His and hers’ walk-in robes with built-in cabinetry, and ensuite with full-height tiling, freestanding bathtub, dual floating vanity, in-built dressing table and oversized shower with niche and tiled base. Private front balcony access, oversized proportions, carpet and feature windows with roller blinds and sheer curtains.
Additional Bedrooms: Five in total, three with walk-in robes and two with built-ins. Each offers comfortable proportions, carpet and window with full-height sheer curtains. The ground floor bedroom is accompanied by an ensuite, perfect for guests or older children.
Main Bathroom: Inset bathtub, shower with tiled base and niche, single floating vanity with underbench storage. Plantation shutters and a separate toilet.
Outside: A covered deck alfresco with downlights blends the indoors with the out, opening to low-maintenance landscaped gardens complete with a grassy play space for little ones. A fire pit area extends entertaining into the garden, while easy perimeter access makes it all completely functional.
Luxury Inclusions: Raised ceiling and door heights throughout, ducted heating and evaporative cooling systems, front lounge doubles as a working-from-home space, downlights throughout, two separate walk-in linen closets, dedicated laundry with exterior access, carpeted staircase with glass balustrade, feature glass front door and double garage with built-in storage and split-system unit.
Close by Facilities: Anchorage Park Playground, St Catherine of Sienna Primary School, Warralily Village, Oberon High School, Geelong Lutheran College, Armstrong Creek Sharks Football & Netball Club, Armstrong Creek Town Centre, Bluebird Child care, Geelong CBD and Surf Coast beaches a short drive away.
Ideal For: Large families, investors, upsizers.
*All information offered by Oslo Property is provided in good faith. It is derived from sources believed to be accurate and current as at the date of publication and as such Oslo Property simply pass this information on. Use of such material is at your sole risk. Prospective purchasers are advised to make their own enquiries with respect to the information that is passed on. Oslo Property will not be liable for any loss resulting from any action or decision by you in reliance on the information.*
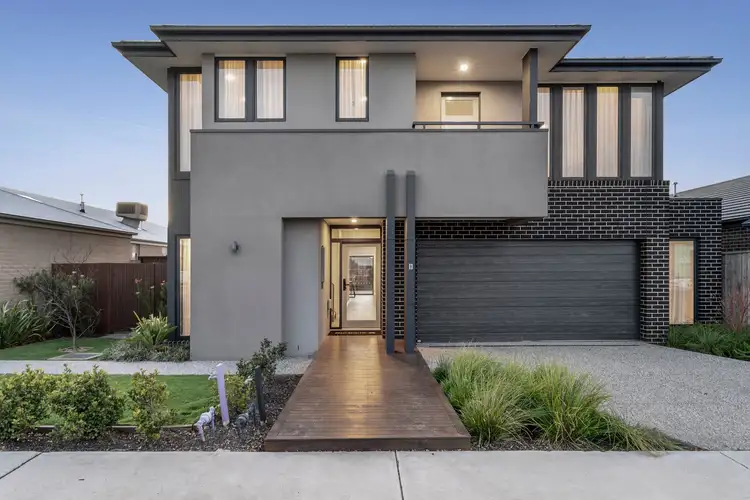
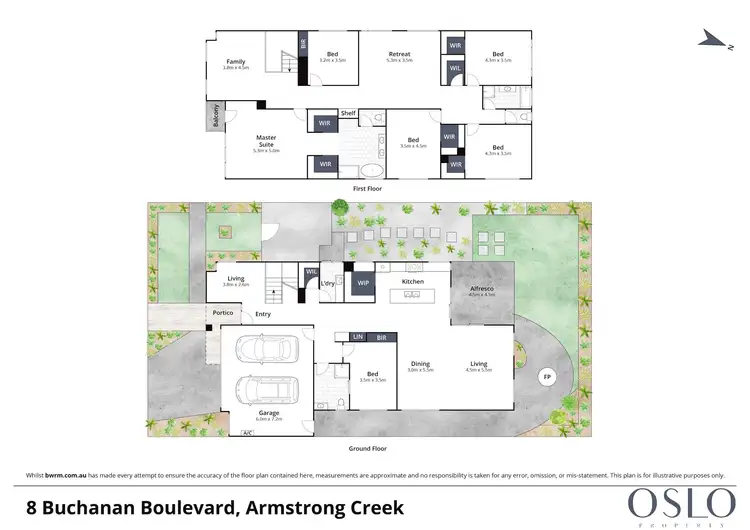
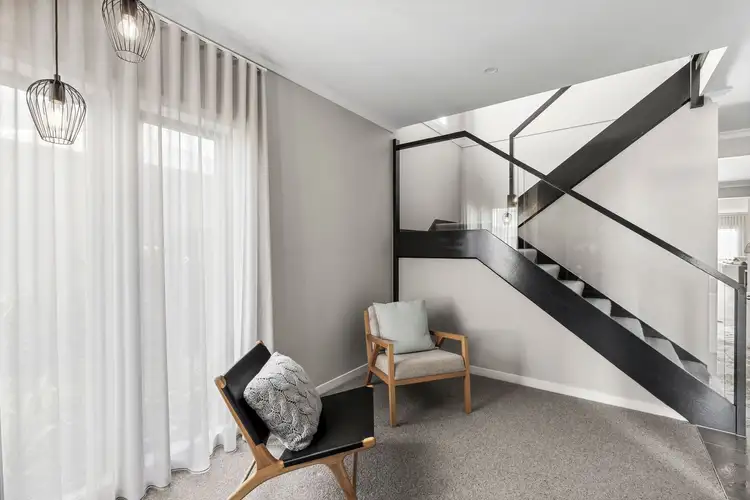
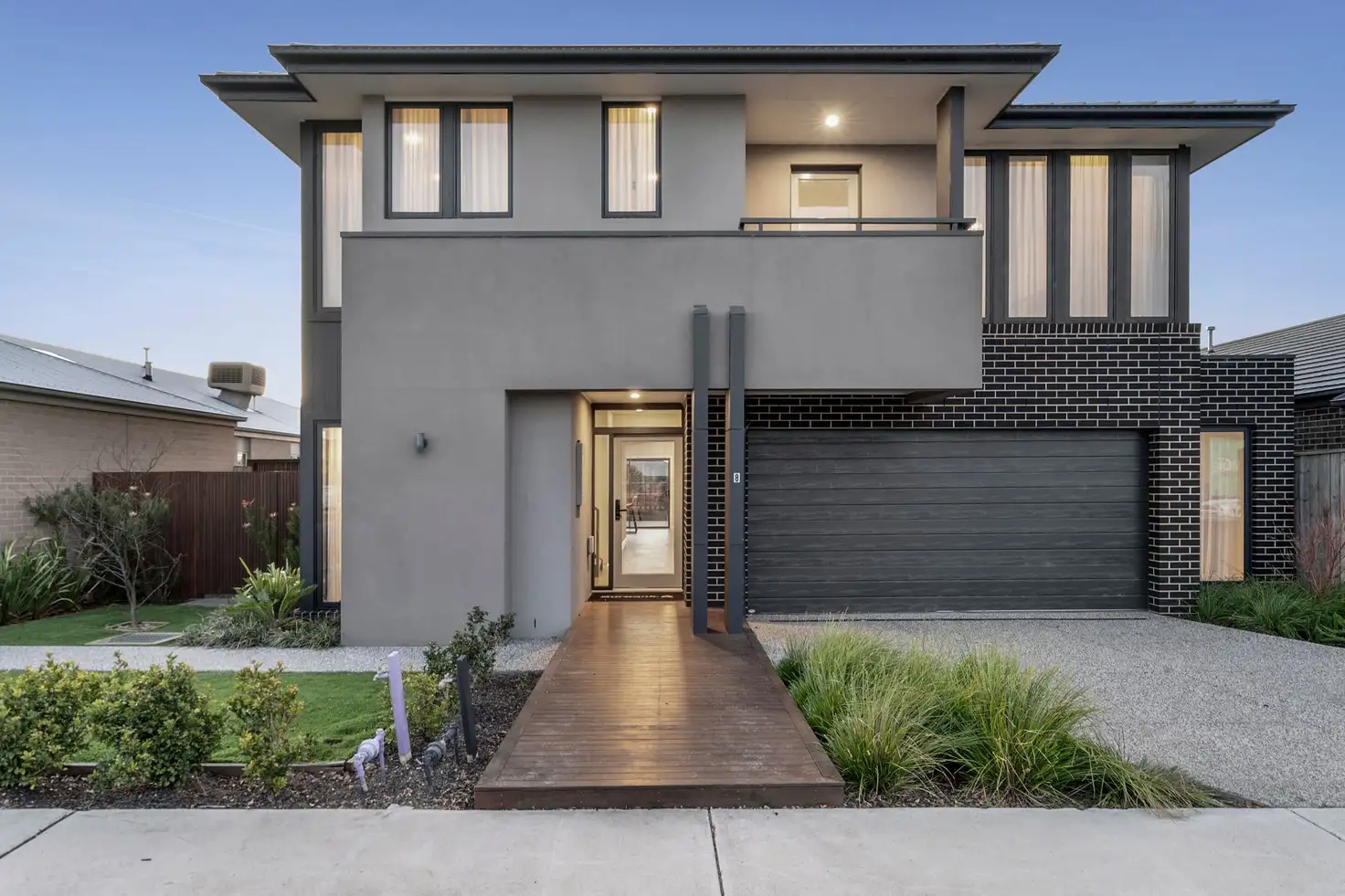


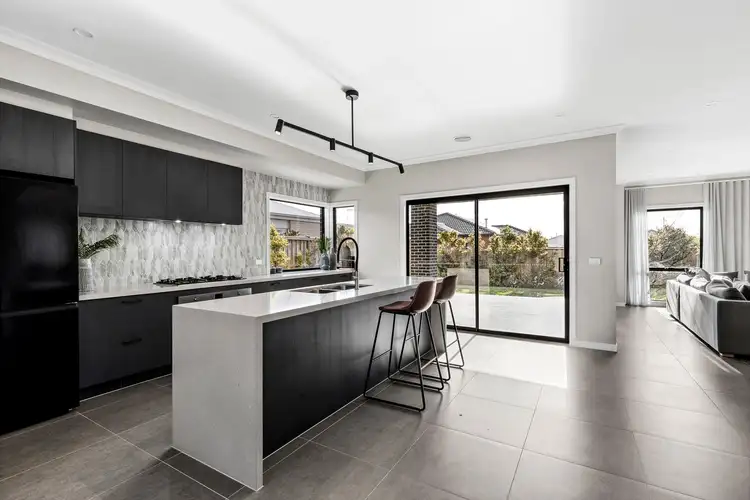
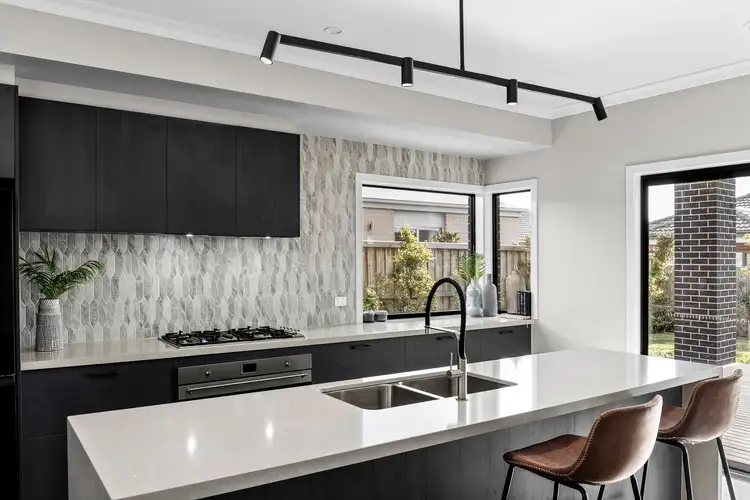
 View more
View more View more
View more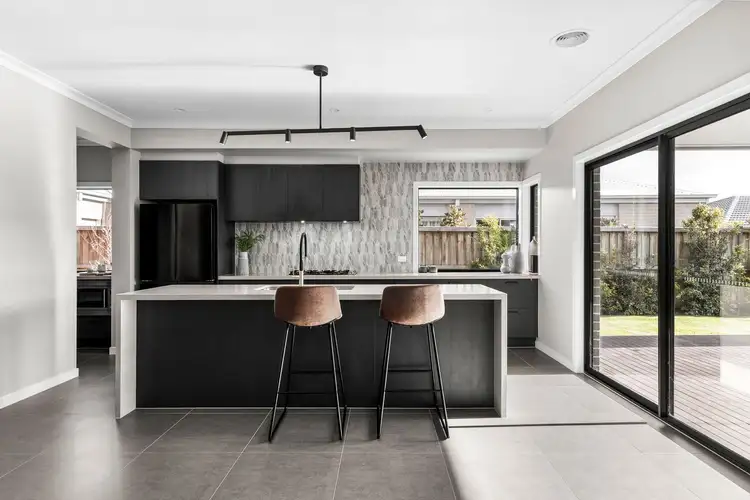 View more
View more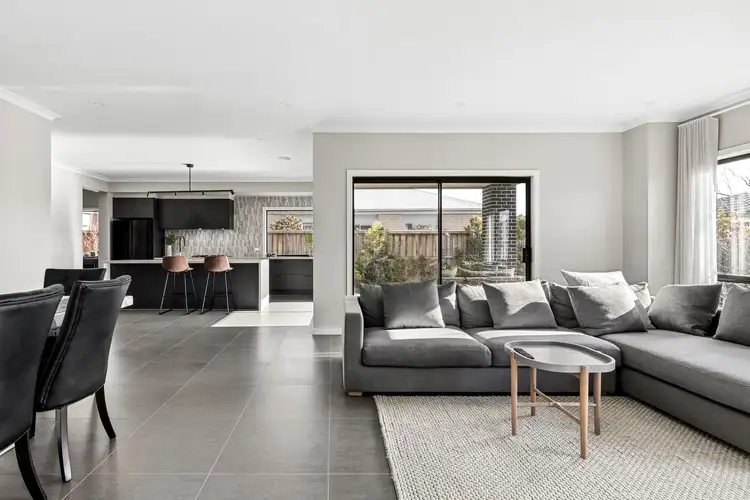 View more
View more
