$373,250
3 Bed • 2 Bath • 1 Car

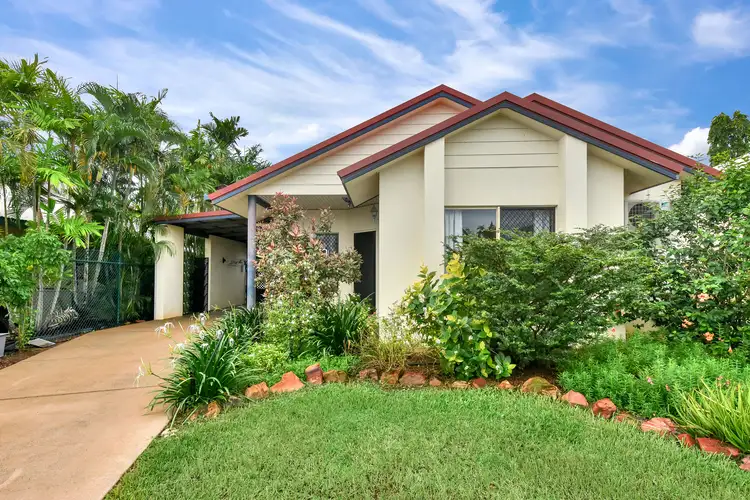
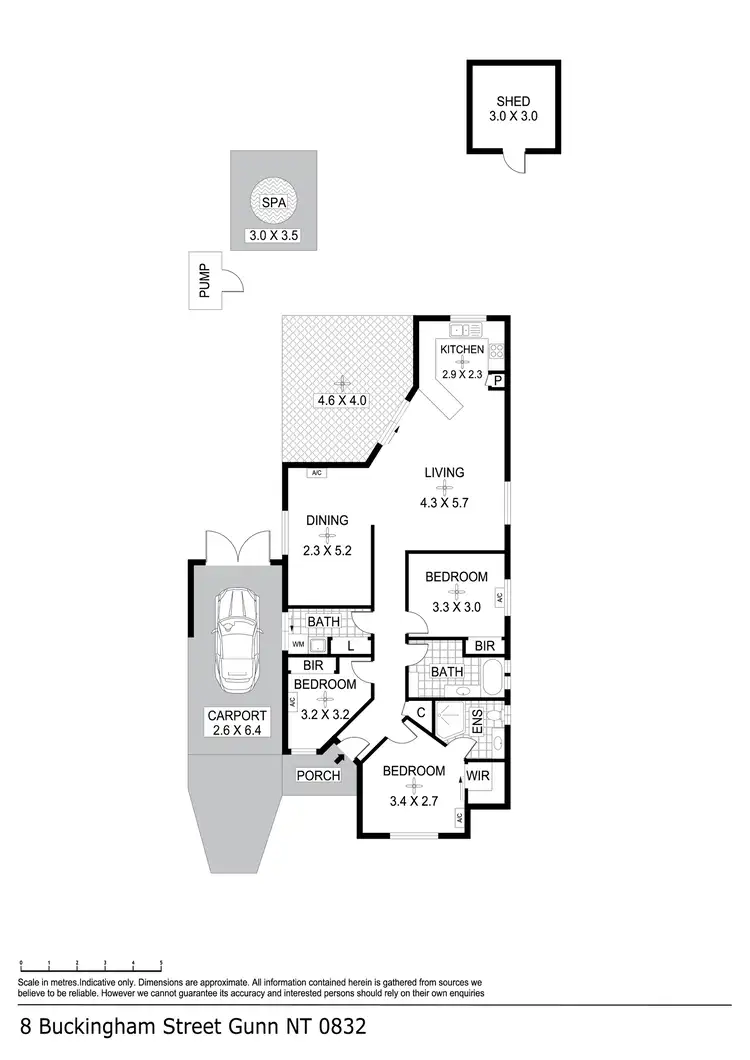
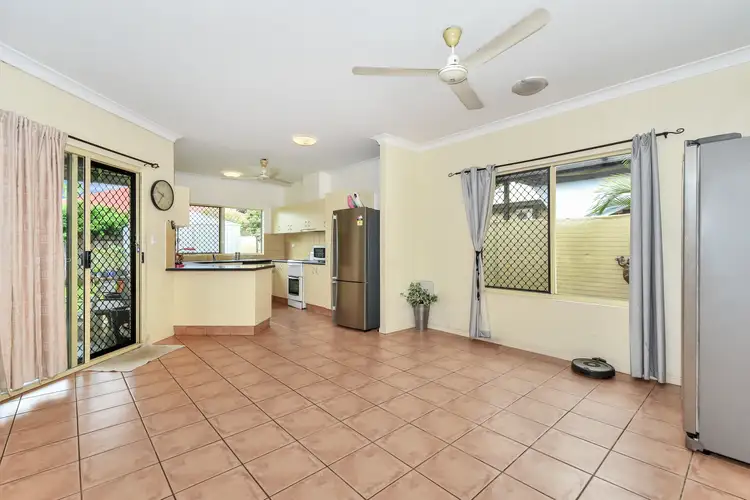
+18
Sold
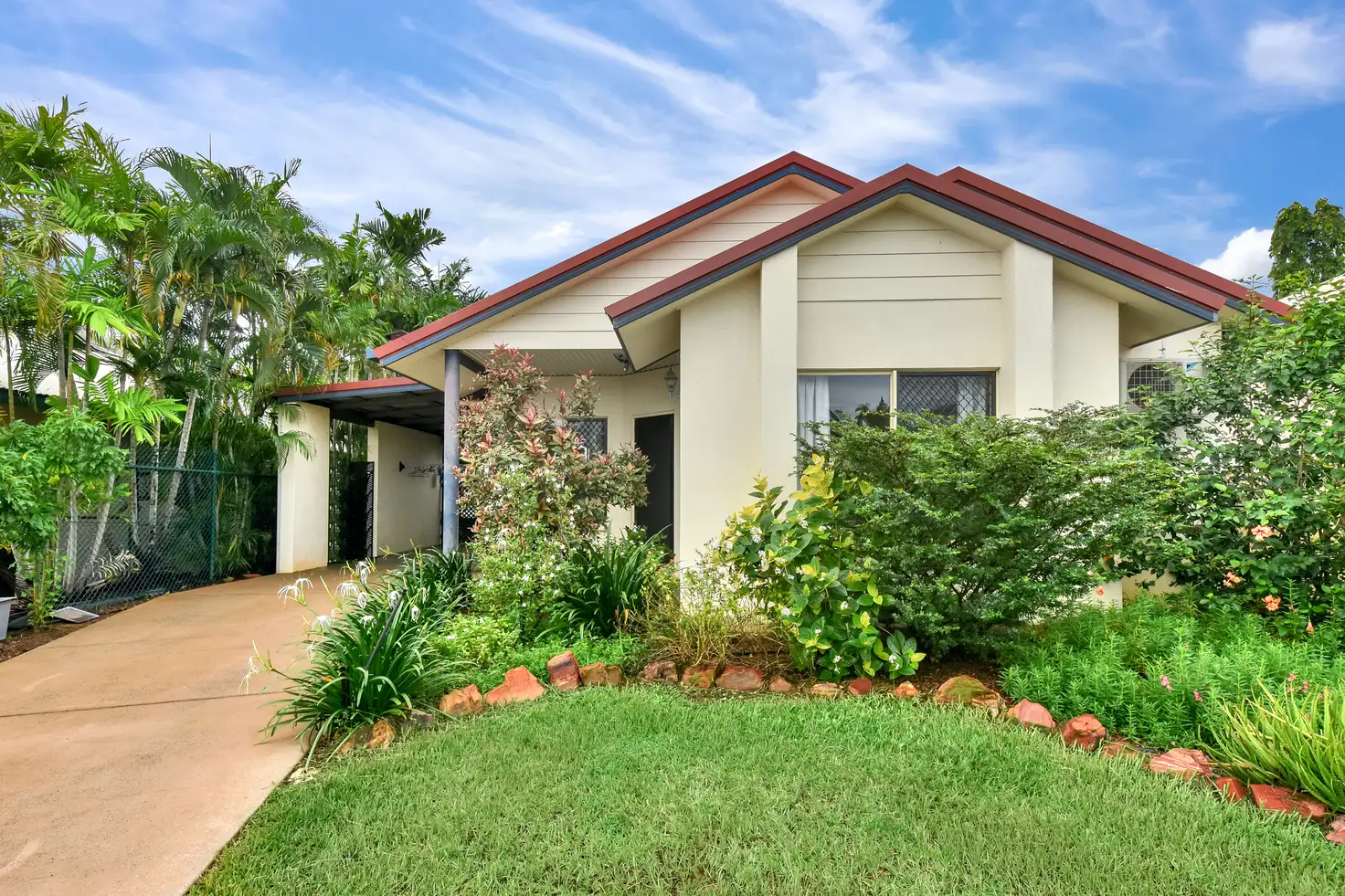


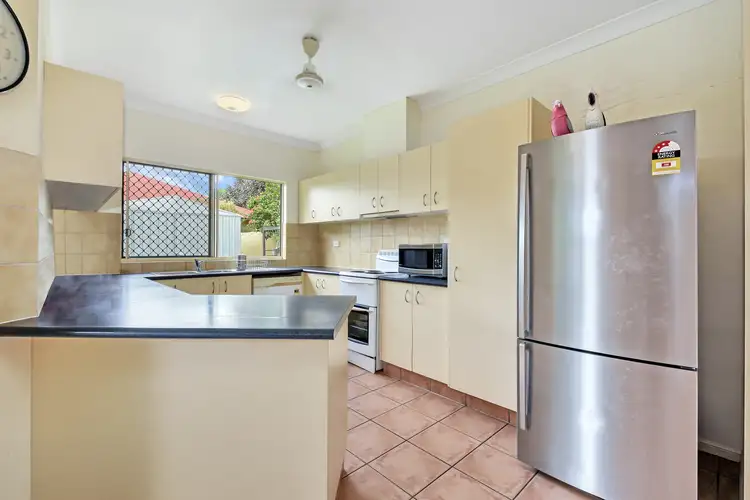
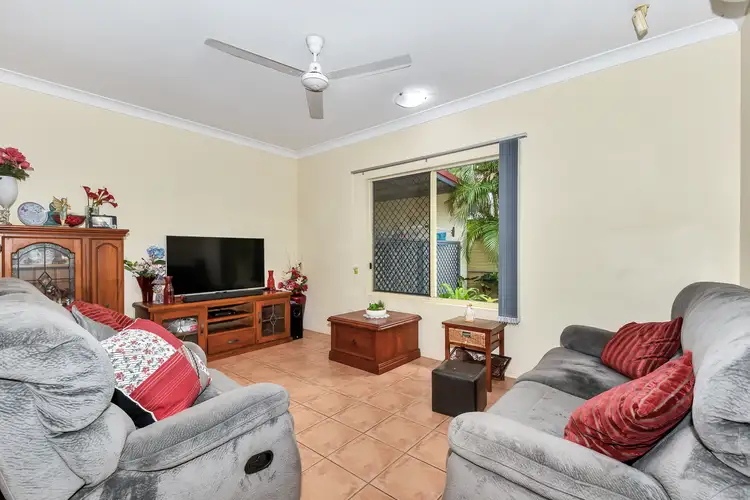
+16
Sold
8 Buckingham Street, Gunn NT 832
Copy address
$373,250
- 3Bed
- 2Bath
- 1 Car
House Sold on Thu 25 Feb, 2021
What's around Buckingham Street
House description
“Tranquil Oasis”
Interactive media & resources
What's around Buckingham Street
 View more
View more View more
View more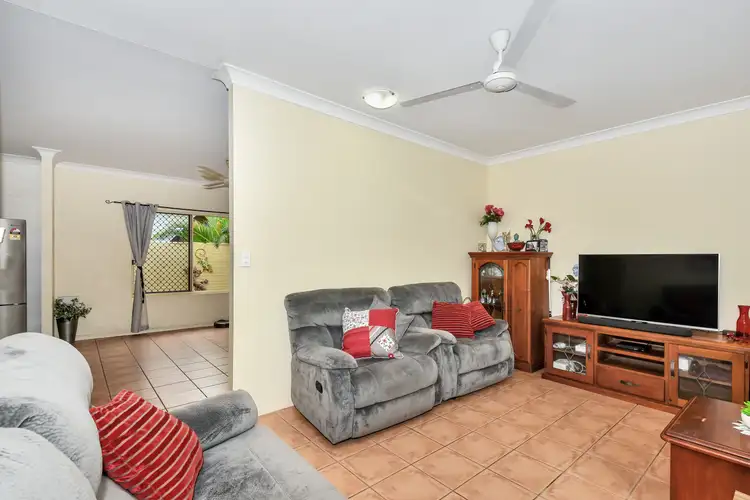 View more
View more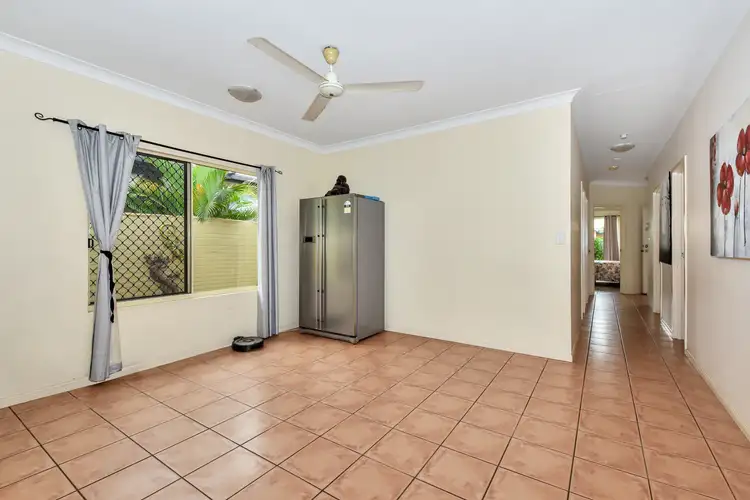 View more
View moreContact the real estate agent


Andrew Lamberton
Real Estate Central
5(1 Reviews)
Send an enquiry
This property has been sold
But you can still contact the agent8 Buckingham Street, Gunn NT 832
Nearby schools in and around Gunn, NT
Top reviews by locals of Gunn, NT 832
Discover what it's like to live in Gunn before you inspect or move.
Discussions in Gunn, NT
Wondering what the latest hot topics are in Gunn, Northern Territory?
Similar Houses for sale in Gunn, NT 832
Properties for sale in nearby suburbs
Report Listing
