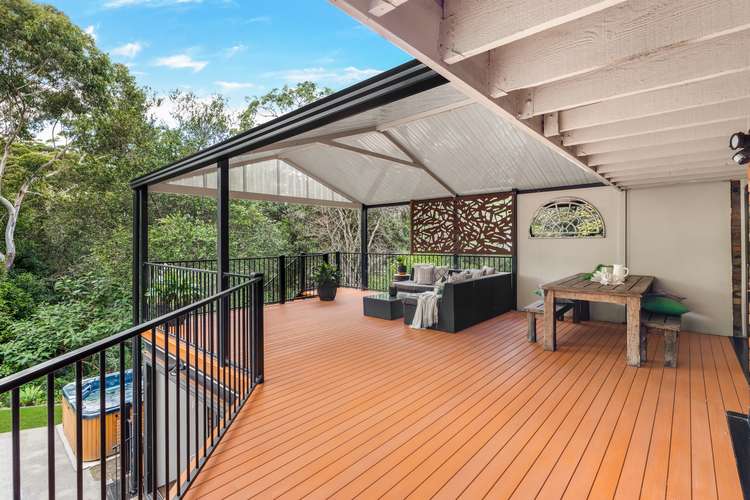Contact Agent
4 Bed • 2 Bath • 1 Car • 797m²
New








8 Burrandong Crescent, Baulkham Hills NSW 2153
Contact Agent
- 4Bed
- 2Bath
- 1 Car
- 797m²
House for sale36 days on Homely
Next inspection:Sun 28 Apr 2:15pm
Home loan calculator
The monthly estimated repayment is calculated based on:
Listed display price: the price that the agent(s) want displayed on their listed property. If a range, the lowest value will be ultised
Suburb median listed price: the middle value of listed prices for all listings currently for sale in that same suburb
National median listed price: the middle value of listed prices for all listings currently for sale nationally
Note: The median price is just a guide and may not reflect the value of this property.
What's around Burrandong Crescent

House description
“Tranquil Retreat with Bush Backdrop”
Setting the tone in tranquil living, this modern family home is bursting with character and drenched in natural light through large, leafy outlook windows.
Tucked away from the street, surrounded by bushland views, this secluded family home is perched in a quiet pocket for the whole family to enjoy, also within the sought-after Matthew Pearce school catchment. From the moment you enter this home you are sure to have your breath swept away from its pure charm and tranquil calmness that is all around you.
Spaciously set across three levels, the character-filled home offers a basement level with rumpus room, family living area and ample storage, whilst the lower floor offers the main kitchen, living and dining quarters and the ground floor features the four bedrooms of accommodation all with elegant flooring adding warmth and charm to the interior.
Conveniently positioned within walking distance to Matthew Pearce Primary School, family-friendly parks including Sophia Doyle Reserve, Grove Square Shops, Crestwood Shops, City buses, cafes and easy access to main arterial roads.
Additional features include:
* Modern cottage style kitchen equipped with ample storage and stainless-steel appliances including electric cooktop, rangehood, built-in oven and built-in dishwasher
* Spacious living and dining area drenched in natural light and an effortless flow out to an oversized low-maintenance aluminum deck overlooking Toongabbie Creek
* Additional family living on basement level, as well as a rumpus room with gas fireplace
* Four spacious bedrooms of accommodation with high ceilings, ceiling fans, built-in robes to all and a large ensuite to the master complete with 3 seater spa bath
* Two bedrooms with access to a spacious balcony overlooking Sophia Doyle Reserve
* Modern family bathroom with combined laundry space
* Ample under house storage space
* Reverse cycle ducted air conditioning to 2 levels
* Expansive undercover deck entertaining area overlooking the tranquil oasis style backyard with a sparkling, in-ground swimming pool and 7 seater spa
* Ample grassed area for kids or pets to play
* Experience serenity in your own private oasis surrounded by lush greenery with nature at your doorstep
* Solar panels
Disclaimer: The above information has been gathered from sources that we believe are reliable. However, we cannot guarantee the accuracy of this information and nor do we accept responsibility for its accuracy. Any interested parties should rely on their own enquiries and judgment to determine the accuracy of this information for their own purposes. Images are for illustrative and design purposes only and do not represent the final product or finishes.
Property features
Toilets: 2
Land details
Property video
Can't inspect the property in person? See what's inside in the video tour.
What's around Burrandong Crescent

Inspection times
 View more
View more View more
View more View more
View more View more
View moreContact the real estate agent

Jay Bacani
Manor Real Estate - Baulkham Hills
Send an enquiry

Nearby schools in and around Baulkham Hills, NSW
Top reviews by locals of Baulkham Hills, NSW 2153
Discover what it's like to live in Baulkham Hills before you inspect or move.
Discussions in Baulkham Hills, NSW
Wondering what the latest hot topics are in Baulkham Hills, New South Wales?
Similar Houses for sale in Baulkham Hills, NSW 2153
Properties for sale in nearby suburbs

- 4
- 2
- 1
- 797m²