$727,000
4 Bed • 2 Bath • 4 Car • 660m²
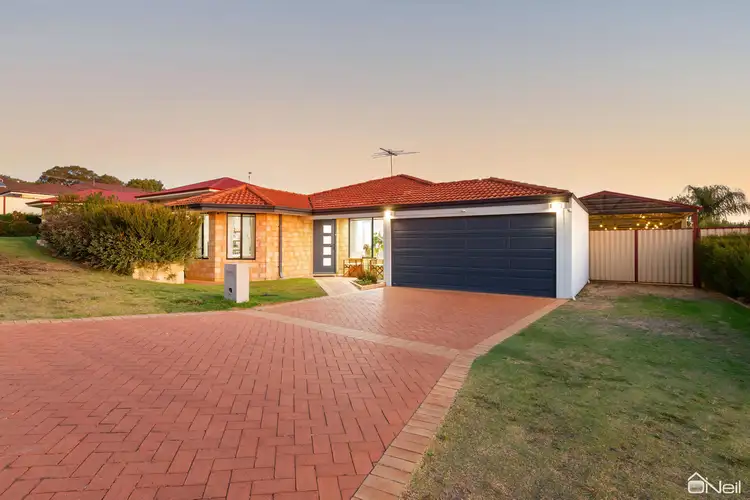
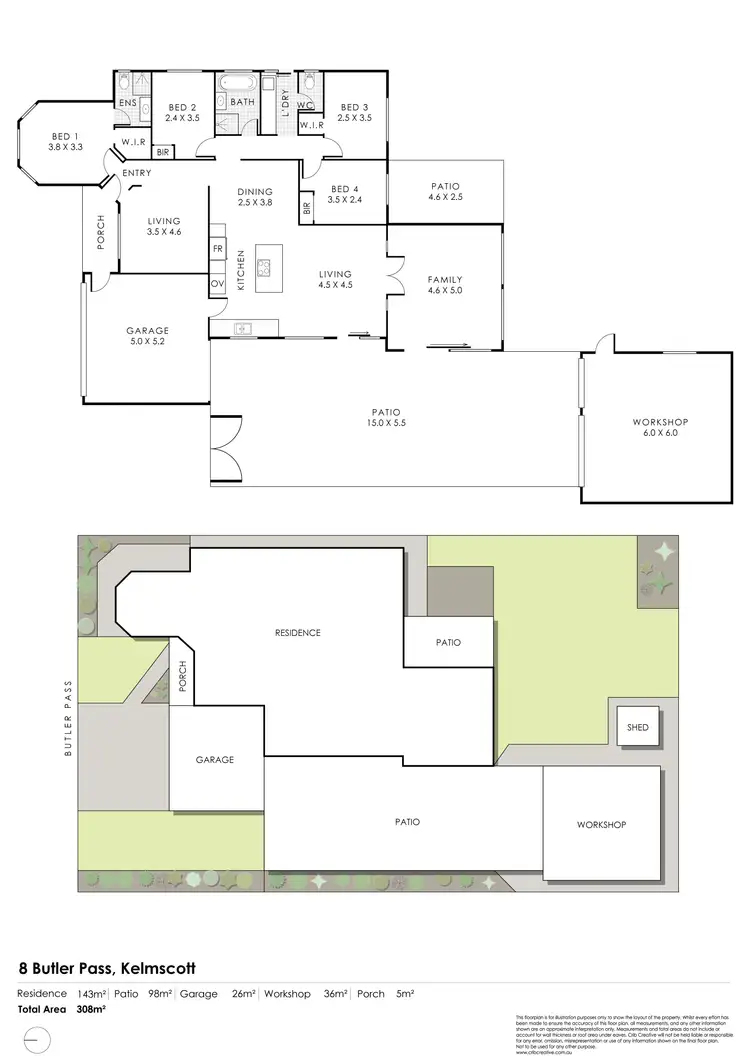
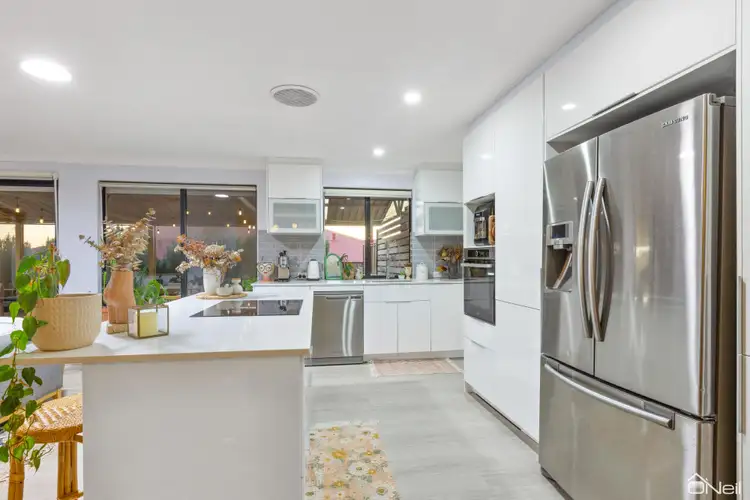
+26
Sold
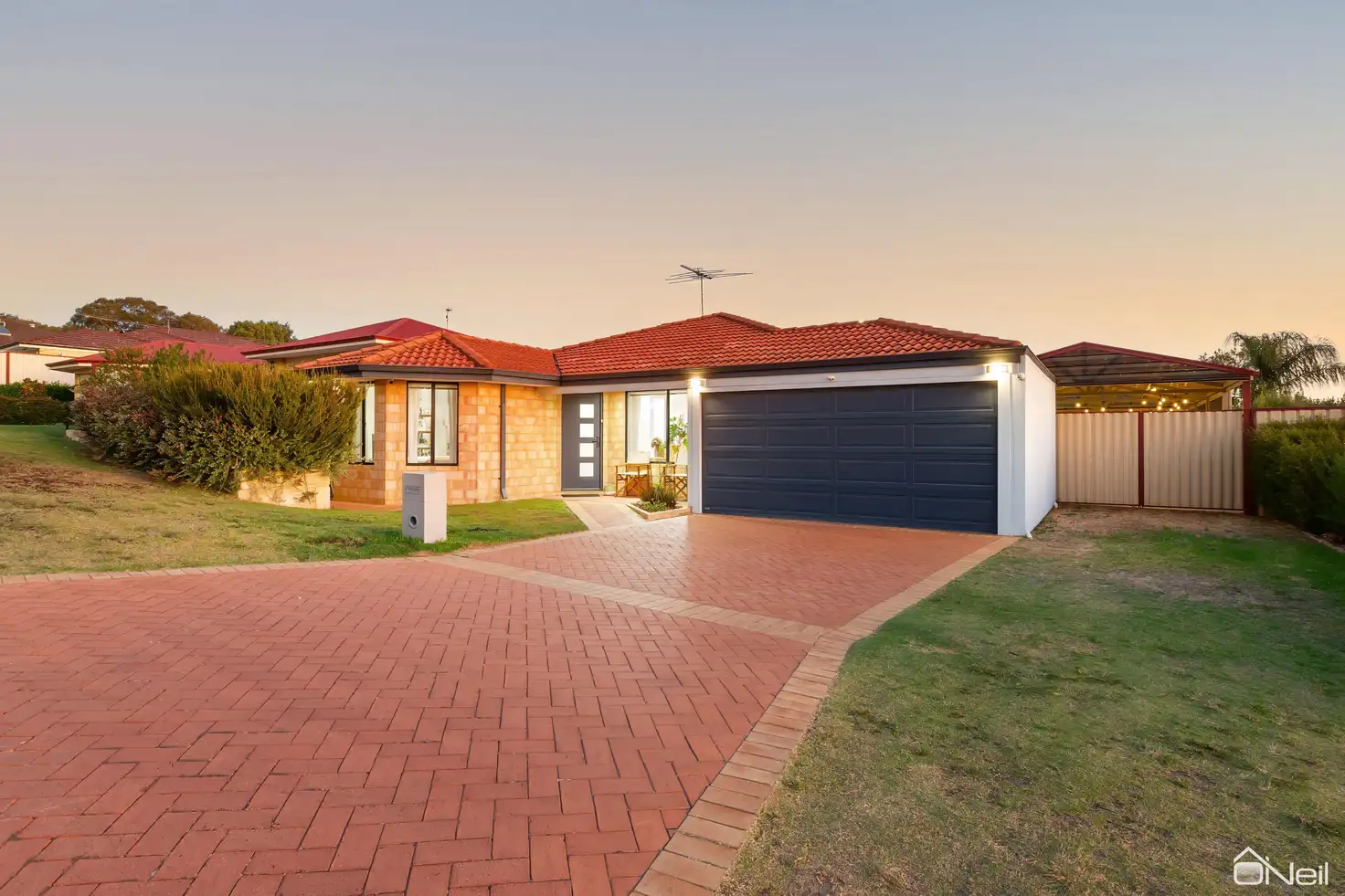


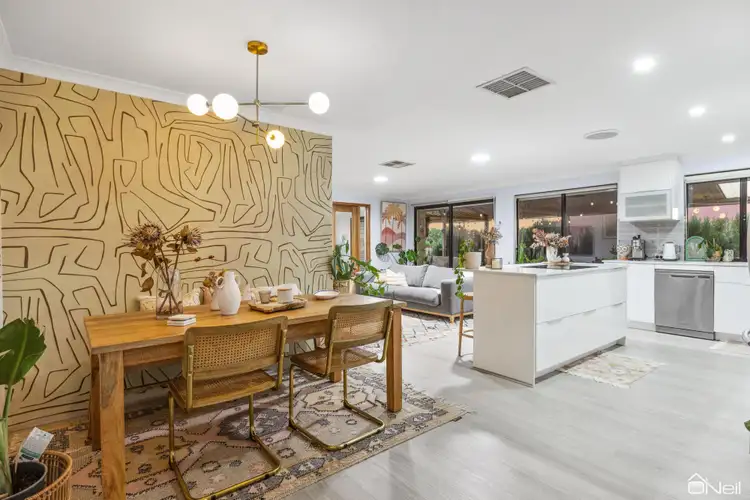
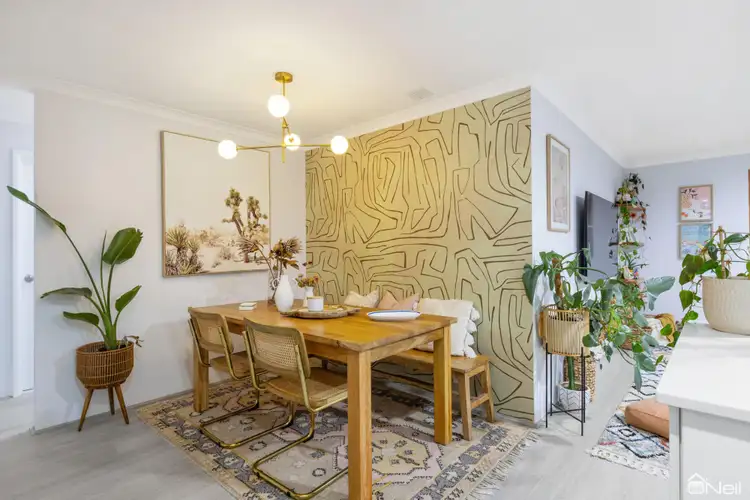
+24
Sold
8 Butler Pass, Kelmscott WA 6111
Copy address
$727,000
- 4Bed
- 2Bath
- 4 Car
- 660m²
House Sold on Wed 3 Apr, 2024
What's around Butler Pass
House description
“SENSATIONAL CLIFTON HILLS LIVING - WITH A WORKSHOP!”
Property features
Building details
Area: 175m²
Land details
Area: 660m²
Interactive media & resources
What's around Butler Pass
 View more
View more View more
View more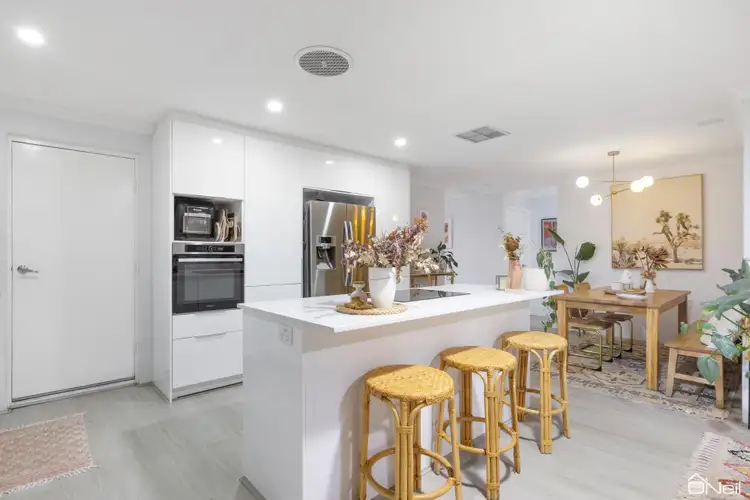 View more
View more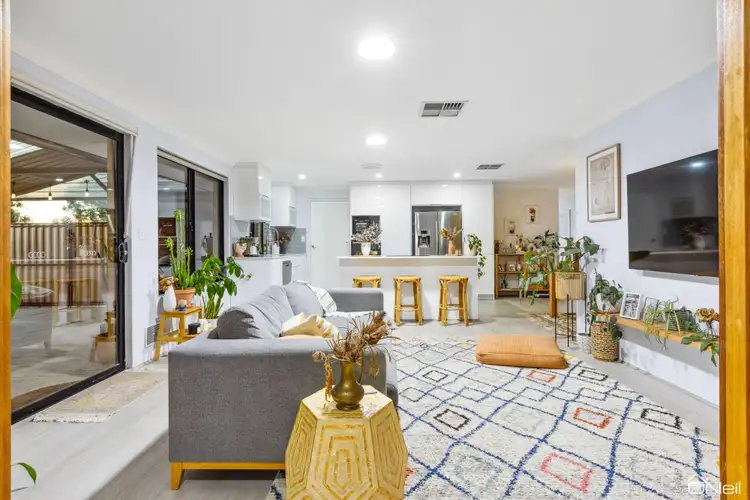 View more
View moreContact the real estate agent

Mark Grogan
O'Neil Real Estate
0Not yet rated
Send an enquiry
This property has been sold
But you can still contact the agent8 Butler Pass, Kelmscott WA 6111
Nearby schools in and around Kelmscott, WA
Top reviews by locals of Kelmscott, WA 6111
Discover what it's like to live in Kelmscott before you inspect or move.
Discussions in Kelmscott, WA
Wondering what the latest hot topics are in Kelmscott, Western Australia?
Similar Houses for sale in Kelmscott, WA 6111
Properties for sale in nearby suburbs
Report Listing
